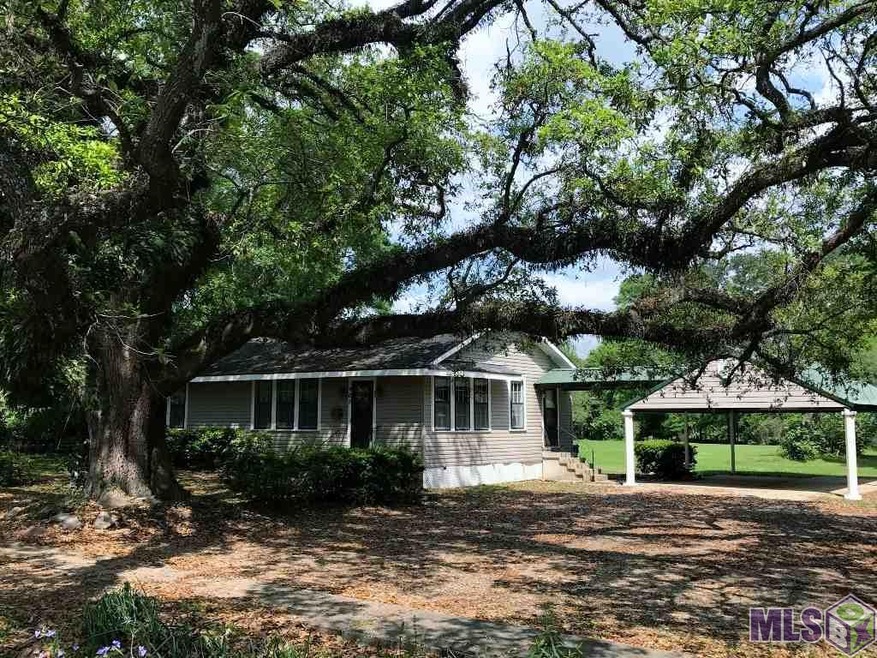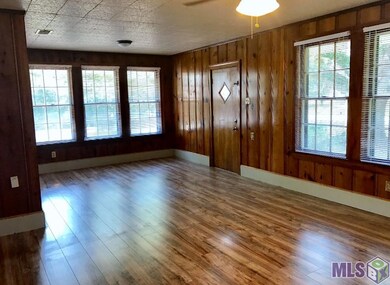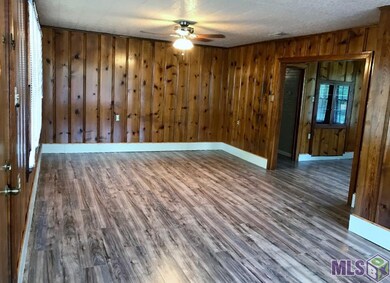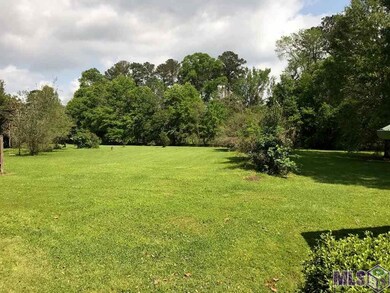
405 Centerville St NW Denham Springs, LA 70726
Highlights
- 0.75 Acre Lot
- Traditional Architecture
- 2 Car Detached Garage
- Denham Springs Elementary School Rated A-
- Formal Dining Room
- 5-minute walk to Greenwell Springs Park
About This Home
As of June 2017Location just off Historical River Rd.-this 3 bedroom, 2 bath 107 year old home is situated on .75 acre lot on Centerville Street, just west of the Historical Antique Village. This adorable cottage is graced with a towering live oak tree which is on the Historical Registry under the name "Flame". The family room is large enough for two separate seating areas, the formal dining offers views of the front lawn as well as the large backyard. The master bedroom has an extra large closet with sit down vanity table. The kitchen offers a pantry with roll out drawers and a built-in wine rack along with the range oven, microwave and dishwasher. The carport is detached from the main house however connected with a breezeway. All this beauty and convenience awaits you. *Structure square footage nor lot dimensions warranted by Realtor*
Last Agent to Sell the Property
Covington & Associates Real Estate, LLC License #29454 Listed on: 03/28/2017

Home Details
Home Type
- Single Family
Est. Annual Taxes
- $873
Year Built
- Built in 1910
Lot Details
- 0.75 Acre Lot
- Lot Dimensions are 150x129.6x67.3x155.3x95x256.4
- Landscaped
- Level Lot
Home Design
- Traditional Architecture
- Pillar, Post or Pier Foundation
- Frame Construction
- Asphalt Shingled Roof
- Vinyl Siding
Interior Spaces
- 1,529 Sq Ft Home
- 1-Story Property
- Crown Molding
- Ceiling Fan
- Living Room
- Formal Dining Room
- Electric Dryer Hookup
Kitchen
- Oven or Range
- Electric Cooktop
- Microwave
- Dishwasher
- Tile Countertops
- Laminate Countertops
Flooring
- Laminate
- Vinyl
Bedrooms and Bathrooms
- 3 Bedrooms
- Walk-In Closet
- 2 Full Bathrooms
Parking
- 2 Car Detached Garage
- Carport
Additional Features
- Exterior Lighting
- Central Heating and Cooling System
Ownership History
Purchase Details
Home Financials for this Owner
Home Financials are based on the most recent Mortgage that was taken out on this home.Similar Homes in Denham Springs, LA
Home Values in the Area
Average Home Value in this Area
Purchase History
| Date | Type | Sale Price | Title Company |
|---|---|---|---|
| Cash Sale Deed | $165,000 | None Available |
Mortgage History
| Date | Status | Loan Amount | Loan Type |
|---|---|---|---|
| Open | $156,000 | Stand Alone Refi Refinance Of Original Loan | |
| Closed | $162,011 | FHA |
Property History
| Date | Event | Price | Change | Sq Ft Price |
|---|---|---|---|---|
| 06/07/2017 06/07/17 | Sold | -- | -- | -- |
| 06/01/2017 06/01/17 | For Sale | $169,900 | 0.0% | $111 / Sq Ft |
| 05/15/2017 05/15/17 | Sold | -- | -- | -- |
| 04/04/2017 04/04/17 | Pending | -- | -- | -- |
| 03/28/2017 03/28/17 | For Sale | $169,900 | -- | $111 / Sq Ft |
Tax History Compared to Growth
Tax History
| Year | Tax Paid | Tax Assessment Tax Assessment Total Assessment is a certain percentage of the fair market value that is determined by local assessors to be the total taxable value of land and additions on the property. | Land | Improvement |
|---|---|---|---|---|
| 2024 | $873 | $9,142 | $2,500 | $6,642 |
| 2023 | $782 | $7,280 | $2,500 | $4,780 |
| 2022 | $788 | $7,280 | $2,500 | $4,780 |
| 2021 | $791 | $7,280 | $2,500 | $4,780 |
| 2020 | $780 | $7,280 | $2,500 | $4,780 |
| 2019 | $775 | $6,990 | $2,500 | $4,490 |
| 2018 | $784 | $6,990 | $2,500 | $4,490 |
| 2017 | $756 | $6,770 | $2,500 | $4,270 |
| 2015 | $617 | $5,500 | $2,500 | $3,000 |
| 2014 | $632 | $5,500 | $2,500 | $3,000 |
Agents Affiliated with this Home
-
N
Seller's Agent in 2017
NON MEMBER
NON-MLS MEMBER
-
Teresa LaGroue

Seller's Agent in 2017
Teresa LaGroue
Covington & Associates Real Estate, LLC
(225) 445-1323
61 in this area
126 Total Sales
-
Crystal Holland Aguillard

Seller Co-Listing Agent in 2017
Crystal Holland Aguillard
Covington & Associates Real Estate, LLC
(225) 603-9675
68 in this area
178 Total Sales
-
RONNIE RANATZA
R
Buyer's Agent in 2017
RONNIE RANATZA
Crescent Sotheby's International Realty
(504) 491-2226
3 in this area
109 Total Sales
-
Kyle Tallo

Buyer's Agent in 2017
Kyle Tallo
Crescent Sotheby's International Realty
(225) 271-8845
12 Total Sales
Map
Source: Greater Baton Rouge Association of REALTORS®
MLS Number: 2017004462
APN: 0360990
- 126 Easterly St
- 122 Budley St
- 105 3rd St
- 607 Willow St
- 108 N La Hwy 1032
- 715 Bowman St
- 711 Bowman St
- 8651 Shadow Spring Blvd
- 16A, 17, 18 N River Rd
- 1186 Southern Living Ln
- 434 Centerville St NE
- 569 Florida Blvd
- Tract F-1 Donald Dr
- TBD Donald Dr
- 308 Carroll St
- 917 Montgomery Ave
- 353 Oak St
- 232 North St
- 943 Durnin Dr
- 237 Capitol St



