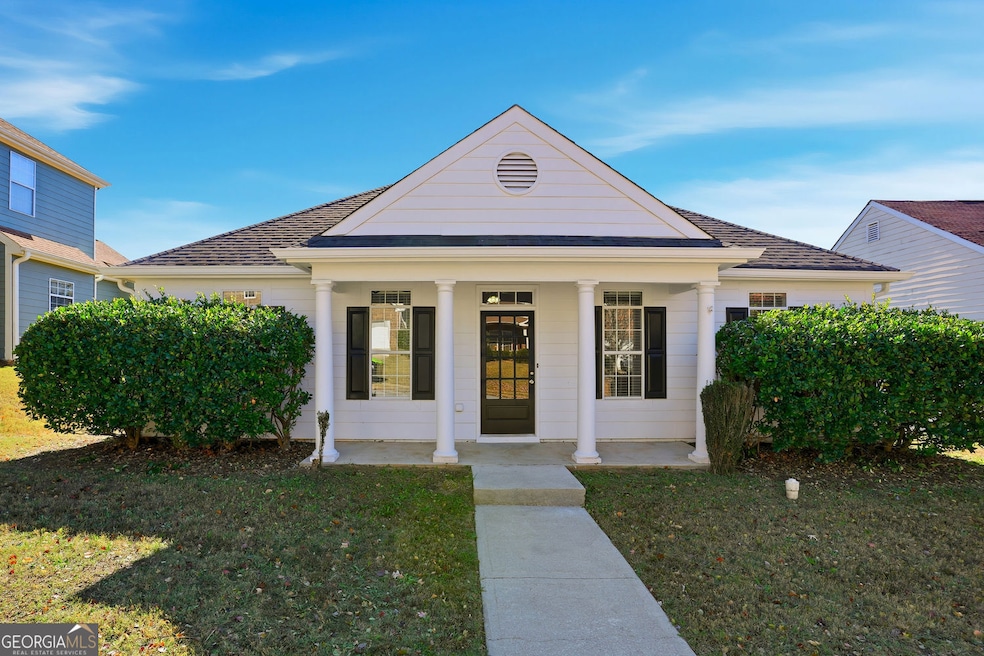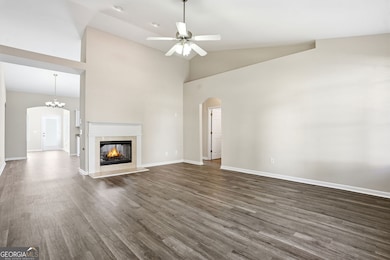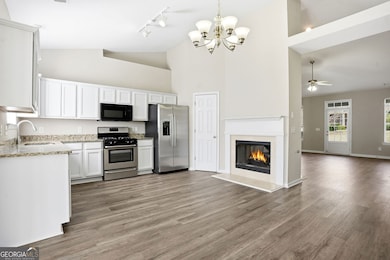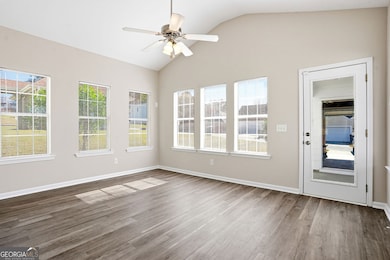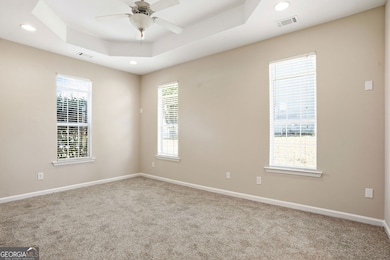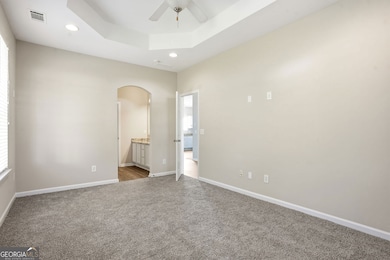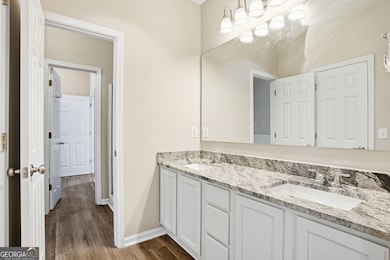405 Chadwick Commons Stockbridge, GA 30281
Highlights
- Community Lake
- Vaulted Ceiling
- Sun or Florida Room
- Clubhouse
- Ranch Style House
- Solid Surface Countertops
About This Home
Welcome to 405 Chadwick Commons, a beautifully maintained, move-in ready ranch home featuring 3 bedrooms and 2 full bathrooms with an open, inviting floor plan. The spacious living area is filled with natural light and includes a double-sided gas fireplace, adding warmth and charm, and flows seamlessly into the kitchen and dining areas, perfect for everyday living and entertaining. The kitchen features granite countertops and ample cabinet space. The primary suite offers a private bath with a double vanity, separate shower, and a relaxing soaker tub. Additional bedrooms are generously sized and share a full hall bathroom. Enjoy a private backyard with a patio, ideal for relaxing or hosting gatherings. The home also includes a detached two-car garage and sits on a level lot in a quiet, well-kept neighborhood conveniently located for easy commuting. Within walking distance to Red Oak Elementary School, this home is part of the desirable Brookwood at Monarch subdivision, offering resort-style amenities including a pool with slide, tennis courts, walking trails, and a lake with a fountain.
Home Details
Home Type
- Single Family
Est. Annual Taxes
- $4,760
Year Built
- Built in 2002 | Remodeled
Lot Details
- 8,712 Sq Ft Lot
- Level Lot
Parking
- 2 Car Garage
Home Design
- Ranch Style House
- Slab Foundation
- Composition Roof
- Wood Siding
Interior Spaces
- 1,632 Sq Ft Home
- Tray Ceiling
- Vaulted Ceiling
- Ceiling Fan
- Family Room with Fireplace
- Home Office
- Sun or Florida Room
- Fire and Smoke Detector
Kitchen
- Microwave
- Dishwasher
- Solid Surface Countertops
- Disposal
Flooring
- Carpet
- Vinyl
Bedrooms and Bathrooms
- 3 Main Level Bedrooms
- Split Bedroom Floorplan
- Walk-In Closet
- 2 Full Bathrooms
- Double Vanity
- Soaking Tub
- Separate Shower
Laundry
- Laundry Room
- Laundry in Kitchen
Outdoor Features
- Porch
Schools
- Red Oak Elementary School
- Dutchtown Middle School
- Dutchtown High School
Utilities
- Central Heating and Cooling System
- Heating System Uses Natural Gas
- Gas Water Heater
Listing and Financial Details
- Security Deposit $1,800
- $50 Application Fee
- Tax Lot 8
Community Details
Overview
- Property has a Home Owners Association
- Association fees include facilities fee, ground maintenance, management fee, swimming, tennis
- Brookwood @ Monarch Subdivision
- Community Lake
Amenities
- Clubhouse
Recreation
- Tennis Courts
- Community Playground
- Community Pool
Pet Policy
- Pets Allowed
Map
Source: Georgia MLS
MLS Number: 10642585
APN: 031K-01-008-000
- 602 Brookwater Dr
- 623 Brookwater Dr
- 540 Anglewood Trace
- 266 Monarch Village Way
- 687 Pathwood Ln
- 520 Monarch Lake Way
- 300 Monarch Village Way
- 117 Titan Rd
- 591 Creek Valley Ct
- 512 Chaucer Way Unit 1
- 3916 Champagne Dr
- 213 Sunderland Way Unit 1
- 568 Ransom Way
- 705 Brentwood Pkwy
- 719 Nightwind Way
- 11 Tallulah Ct Unit 1
- 200 Ernestine Way
- 1341 Kent Manor Unit 3
- 537 Anglewood Trace
- 223 Monarch Village Way
- 628 Fairgreen Trail
- 614 Fairgreen Trail
- 400 Gresham Dr
- 300 Carriage Lake Ln
- 605 Applegate Ln
- 573 Ransom Way
- 170 Memory Ln
- 464 Gresham Dr
- 1592 Thornwick Trace
- 1618 Thornwick Trace
- 148 Ventura Trail
- 940 Durham Way
- 520 Village Cir
- 556 Creekstone Dr
- 40 Carrera Rd
- 355 Emerald Trace
- 506 Allison St
- 359 Tait Rd
