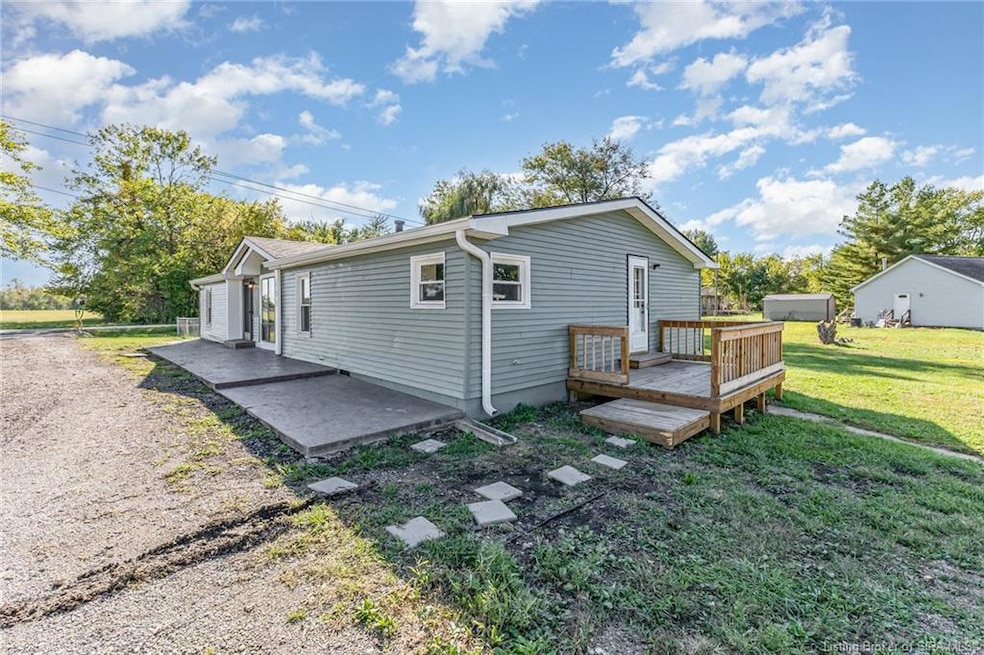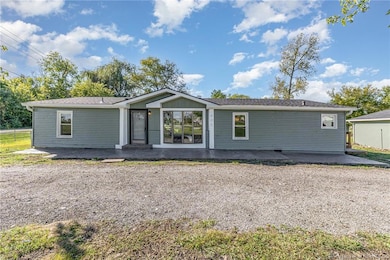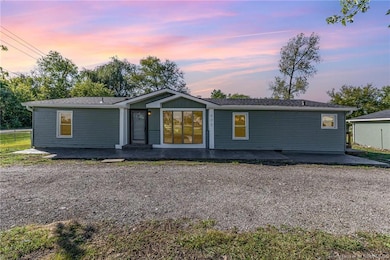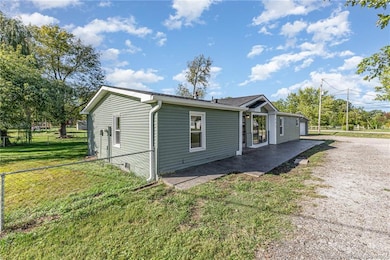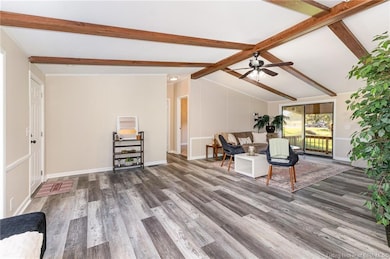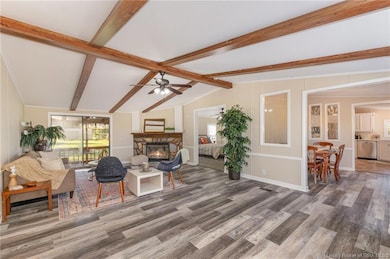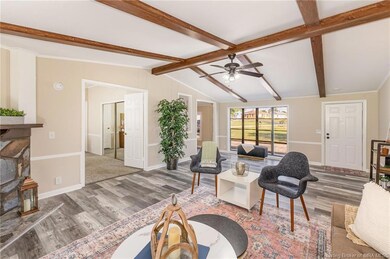405 Charlestown Memphis Rd Charles Town, IN 47111
Estimated payment $1,240/month
Highlights
- 0.77 Acre Lot
- Deck
- First Floor Utility Room
- Open Floorplan
- Covered Patio or Porch
- Formal Dining Room
About This Home
Open house Sunday 10/26/2025 2:00pm-4:00pm!!! Step inside this fully updated home where comfort meets style! Natural wood trim adds warmth throughout the spacious living area, highlighted by a cozy gas fireplace. The open kitchen offers plenty of room to cook and gather, while the split floor plan provides privacy with three bedrooms and two full bathrooms. Outside, enjoy a fenced yard, oversized one-car detached garage, and multiple outdoor spaces to relax or entertain—two decks, including one covered, plus a patio perfect for summer evenings. Move-in ready and packed with charm, this home is ready to welcome its next owner!
Listing Agent
Keller Williams Realty Consultants License #RB17001192 Listed on: 09/29/2025

Property Details
Home Type
- Mobile/Manufactured
Est. Annual Taxes
- $1,291
Year Built
- Built in 1987
Lot Details
- 0.77 Acre Lot
- Fenced Yard
Parking
- 1 Car Detached Garage
- Off-Street Parking
Home Design
- Wood Trim
- Vinyl Siding
Interior Spaces
- 1,539 Sq Ft Home
- 1-Story Property
- Open Floorplan
- Ceiling Fan
- Gas Fireplace
- Window Screens
- Family Room
- Formal Dining Room
- First Floor Utility Room
- Crawl Space
Kitchen
- Eat-In Kitchen
- Oven or Range
- Microwave
- Dishwasher
Bedrooms and Bathrooms
- 3 Bedrooms
- Split Bedroom Floorplan
- 2 Full Bathrooms
Outdoor Features
- Deck
- Covered Patio or Porch
Mobile Home
- Double Wide
Utilities
- Forced Air Heating and Cooling System
- Gas Available
Listing and Financial Details
- Assessor Parcel Number 18000210430
Map
Home Values in the Area
Average Home Value in this Area
Property History
| Date | Event | Price | List to Sale | Price per Sq Ft | Prior Sale |
|---|---|---|---|---|---|
| 11/07/2025 11/07/25 | Price Changed | $214,900 | -1.8% | $140 / Sq Ft | |
| 10/24/2025 10/24/25 | Price Changed | $218,900 | -0.5% | $142 / Sq Ft | |
| 10/17/2025 10/17/25 | Price Changed | $219,900 | -2.2% | $143 / Sq Ft | |
| 09/29/2025 09/29/25 | For Sale | $224,900 | +164.6% | $146 / Sq Ft | |
| 12/11/2017 12/11/17 | Sold | $85,000 | -34.1% | $55 / Sq Ft | View Prior Sale |
| 10/19/2017 10/19/17 | Pending | -- | -- | -- | |
| 05/29/2017 05/29/17 | For Sale | $128,900 | -- | $84 / Sq Ft |
Source: Southern Indiana REALTORS® Association
MLS Number: 2025011417
- 8410 Woodland Rd
- The Eston (Slab) Plan at Aspen Meadows
- The Harper (Slab) Plan at Aspen Meadows
- The Madelynn (Slab) Plan at Aspen Meadows
- 118 Clark Rd
- 101 Jackson Way
- 310 Hampton Ct
- 315 Berkley Rd
- 329 Berkley Rd
- 330 Marshall Dr
- BERKSHIRE Plan at Villas of Springville Manor
- AUBURN Plan at Villas of Springville Manor
- 226 Drive-In (Lot #2) Ct
- 228 Drive-In (Lot #1) Ct
- 432 Springville Dr
- 435 Springville Dr
- 430 Springville Dr
- 434 Springville Dr
- 350 Clark Rd
- 205 Saddleback Dr
- 118 Clark Rd
- 328 Clark Rd
- 760 Main St
- 1155 Highway 62
- 407 Pike St
- 3000 Harmony Ln
- 5201 W River Ridge Pkwy
- 12307 Ridgeview Dr
- 620 W Utica St Unit 2
- 1721 Allentown Rd
- 9007 Hardy Way
- 8635 Highway 60
- 11548 Independence Way
- 7722 Old State Road 60
- 7000 Lake Dr
- 2903 Windward Ct
- 8500 Westmont Building A Dr Unit 368
- 8500 Westmont Dr
- 7307 Meyer Loop
- 1632 Old Salem Rd
