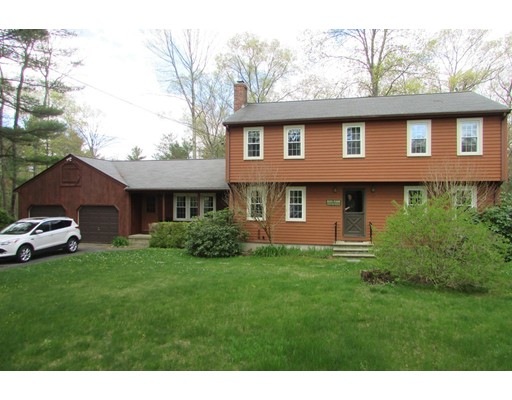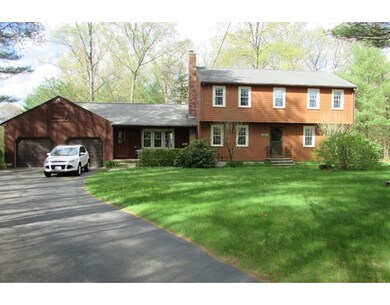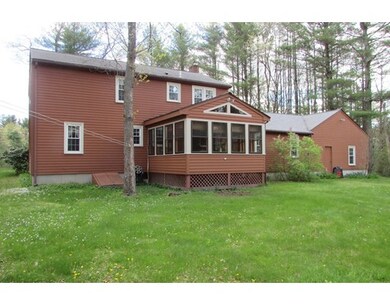
405 Chestnut St Wrentham, MA 02093
Sheldonville NeighborhoodAbout This Home
As of July 2018Perfect home for a creative owner looking to add their own personal touches to their new property! 2 acres surround this spacious home in the Sheldonville neighborhood of Wrentham. The recently renovated eat in kitchen with adjacent sun room provides a central focal point for home. 4 bedrooms and unfinished attached family room gives more than enough space to get inspired with layout and future projects. Recent updates to all windows, heating system and roof provide a great value for the location and size of this property. Sellers will entertain all offers from $400,000 to $450,000. No showings until the first open house - open house sat and sun may 6 and 7th from 12-1pm
Last Buyer's Agent
Amanda Sullivan
Grayson Real Estate Group License #453501541
Home Details
Home Type
- Single Family
Est. Annual Taxes
- $7,967
Year Built
- 1978
Utilities
- Private Sewer
Ownership History
Purchase Details
Home Financials for this Owner
Home Financials are based on the most recent Mortgage that was taken out on this home.Purchase Details
Home Financials for this Owner
Home Financials are based on the most recent Mortgage that was taken out on this home.Purchase Details
Map
Similar Homes in Wrentham, MA
Home Values in the Area
Average Home Value in this Area
Purchase History
| Date | Type | Sale Price | Title Company |
|---|---|---|---|
| Not Resolvable | $490,000 | -- | |
| Not Resolvable | $423,500 | -- | |
| Deed | -- | -- |
Mortgage History
| Date | Status | Loan Amount | Loan Type |
|---|---|---|---|
| Open | $45,000 | Second Mortgage Made To Cover Down Payment | |
| Open | $403,600 | Stand Alone Refi Refinance Of Original Loan | |
| Closed | $392,000 | New Conventional | |
| Previous Owner | $409,365 | FHA | |
| Previous Owner | $171,000 | No Value Available | |
| Previous Owner | $180,000 | No Value Available | |
| Previous Owner | $9,957 | No Value Available | |
| Previous Owner | $60,000 | No Value Available | |
| Previous Owner | $32,000 | No Value Available |
Property History
| Date | Event | Price | Change | Sq Ft Price |
|---|---|---|---|---|
| 07/27/2018 07/27/18 | Sold | $490,000 | +3.2% | $223 / Sq Ft |
| 05/02/2018 05/02/18 | Pending | -- | -- | -- |
| 04/18/2018 04/18/18 | For Sale | $475,000 | +12.2% | $216 / Sq Ft |
| 06/15/2017 06/15/17 | Sold | $423,500 | +5.9% | $235 / Sq Ft |
| 05/09/2017 05/09/17 | Pending | -- | -- | -- |
| 05/03/2017 05/03/17 | For Sale | $400,000 | -- | $222 / Sq Ft |
Tax History
| Year | Tax Paid | Tax Assessment Tax Assessment Total Assessment is a certain percentage of the fair market value that is determined by local assessors to be the total taxable value of land and additions on the property. | Land | Improvement |
|---|---|---|---|---|
| 2025 | $7,967 | $687,400 | $322,600 | $364,800 |
| 2024 | $7,764 | $647,000 | $322,600 | $324,400 |
| 2023 | $7,450 | $590,300 | $293,400 | $296,900 |
| 2022 | $6,611 | $483,600 | $233,700 | $249,900 |
| 2021 | $6,018 | $427,700 | $198,000 | $229,700 |
| 2020 | $5,146 | $361,100 | $163,900 | $197,200 |
| 2019 | $5,229 | $370,300 | $182,100 | $188,200 |
| 2018 | $5,781 | $406,000 | $181,900 | $224,100 |
| 2017 | $5,026 | $352,700 | $178,400 | $174,300 |
| 2016 | $4,914 | $344,100 | $173,200 | $170,900 |
| 2015 | $4,771 | $318,500 | $166,500 | $152,000 |
| 2014 | $4,691 | $306,400 | $160,100 | $146,300 |
Source: MLS Property Information Network (MLS PIN)
MLS Number: 72157479
APN: WREN-000007H-000001-000010
- 440 Chestnut St
- 613 West St
- 19 Spruce Pond Rd
- 1139 West St
- 15 Bacon St
- 47 Forest St
- 20 Field Cir
- 248 Summer St
- 738 King St
- 36 Field Cir
- 9 Village Way Unit 31
- 2 Eighteenth Dr Unit 2
- 24 Red Gate Ln
- 30 Nickerson Ln
- 185 Wachusett St
- 5 Field Cir
- 14 Earle Stewart Ln
- 127 King St Unit 104
- 1204 South St
- 54 Lewis St


