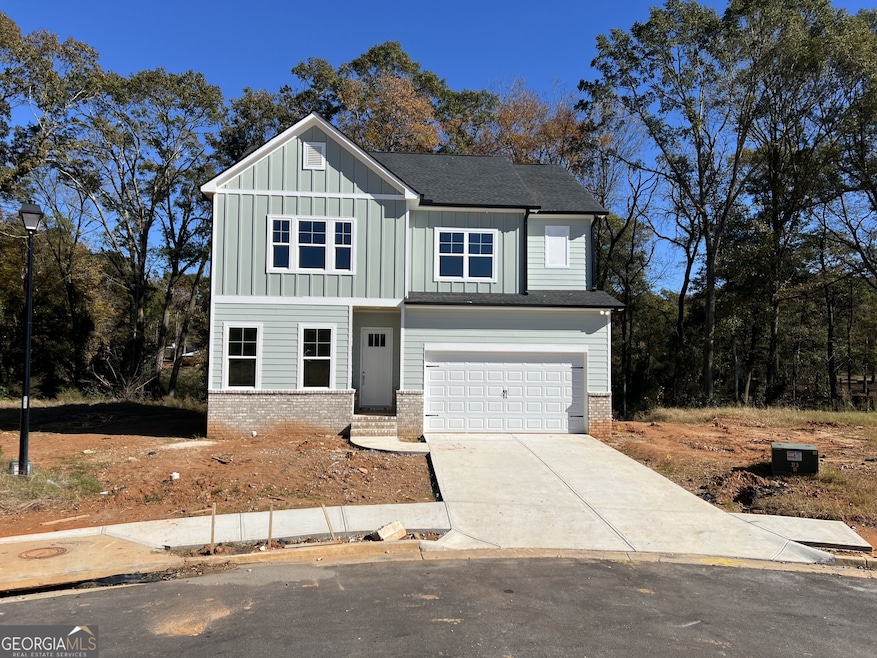405 Crimson Feather Jefferson, GA 30549
Estimated payment $3,372/month
Highlights
- Home Theater
- New Construction
- Outdoor Fireplace
- Jefferson Academy Rated A
- Traditional Architecture
- Wood Flooring
About This Home
The Amherst plan built by Crawford Creek Communities. Quick Move-In! This 2336 square foot home is nearly complete! 4 Beds and 3 Baths, this thoughtfully designed home, places you just 1 mile outside of downtown Jefferson. One of only three basement lots, and the only one nestled in a private CUL-DE-SAC, this home is waiting for its lucky homebuyer. With handpicked selections and finishes, enjoy a well-designed, low maintenance and energy efficient home. With highly sought after Jefferson City schools, shopping, parks and restaurants all close by, now is the time to take full advantage of this limited opportunity. Agents and buyers are welcome to tour our beautifully decorated model home. Take quick advantage of seller's $20,000 'Any Way You Want It!' incentive with use of one of our preferred lenders. *Finished Photos are example of completed floor plan. Area stock photos used*
Home Details
Home Type
- Single Family
Year Built
- Built in 2025 | New Construction
Lot Details
- 0.26 Acre Lot
- Cul-De-Sac
- Sprinkler System
HOA Fees
- $42 Monthly HOA Fees
Home Design
- Traditional Architecture
- Slab Foundation
- Composition Roof
- Concrete Siding
Interior Spaces
- 2,336 Sq Ft Home
- 2-Story Property
- Tray Ceiling
- Ceiling Fan
- Gas Log Fireplace
- Entrance Foyer
- Family Room with Fireplace
- Great Room
- Home Theater
- Home Office
- Loft
- Pull Down Stairs to Attic
- Unfinished Basement
Kitchen
- Breakfast Area or Nook
- Walk-In Pantry
- Oven or Range
- Microwave
- Dishwasher
- Stainless Steel Appliances
- Kitchen Island
- Solid Surface Countertops
Flooring
- Wood
- Carpet
- Sustainable
Bedrooms and Bathrooms
- Walk-In Closet
- Double Vanity
- Separate Shower
Laundry
- Laundry in Hall
- Laundry on upper level
Home Security
- Carbon Monoxide Detectors
- Fire and Smoke Detector
Parking
- Garage
- Parking Accessed On Kitchen Level
- Garage Door Opener
Eco-Friendly Details
- Energy-Efficient Appliances
- Energy-Efficient Windows
- Energy-Efficient Insulation
- Energy-Efficient Doors
- Energy-Efficient Thermostat
Outdoor Features
- Outdoor Fireplace
- Porch
Schools
- Jefferson Elementary School
- Jefferson High School
Utilities
- Forced Air Heating and Cooling System
- Heat Pump System
- 220 Volts
- High-Efficiency Water Heater
- High Speed Internet
- Cable TV Available
Listing and Financial Details
- Tax Lot 26
Community Details
Overview
- $750 Initiation Fee
- Association fees include management fee
- Red Bird Manor Subdivision
Recreation
- Park
Map
Home Values in the Area
Average Home Value in this Area
Property History
| Date | Event | Price | List to Sale | Price per Sq Ft |
|---|---|---|---|---|
| 10/31/2025 10/31/25 | For Sale | $531,900 | -- | $228 / Sq Ft |
Source: Georgia MLS
MLS Number: 10635421
- 124 Ruby Robin Dr
- 110 Rains Rd
- 205 Crimson Feather
- 115 Rains Rd
- 125 Rains Rd
- 403 Magnolia Ave
- 242 Carriage Ave
- 176 Crimson Feather Dr
- 0 Panther Dr Unit CL343172
- 0 Panther Dr Unit 10638263
- 89 Fairlane Dr
- 131 Martin Luther King jr Dr
- 447 Oak Ave
- 0 Brockton Loop Rd Unit Lot 1 and 2
- 0 Brockton Loop Rd
- 205 Chariot Ct
- 174 Chariot Ct
- 165 Chariot Ct
- 125 Rains Rd
- 115 Rains Rd
- 110 Rains Rd
- 259 Spinner Dr
- 573 Elrod Ave
- 292 Jameston Dr
- 631 Peachtree Rd
- 113 Dewitt Dr
- 285 Red Dragon Dr
- 478 Gadwall Cir
- 66 Red Dragon Dr
- 386 Red Dragon Dr
- 622 River Rock Cir
- 458 Red Dragon Dr
- 129 Elijah St
- 484 Red Dragon Dr
- 43 Cactus Blossom Ct
- 1389 River Mist Cir
- 52 Hamilton Dr
- 1915 Soque Cir







