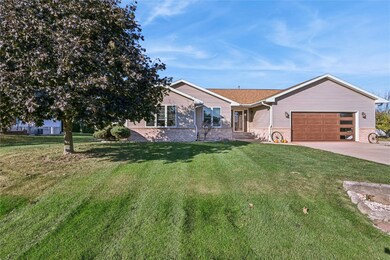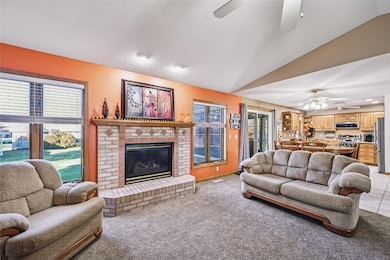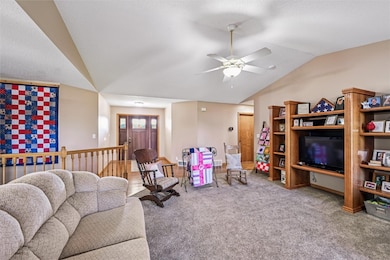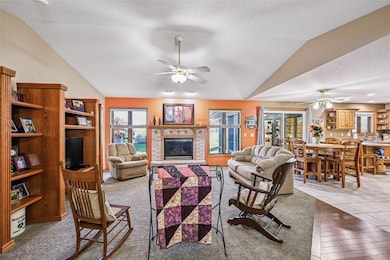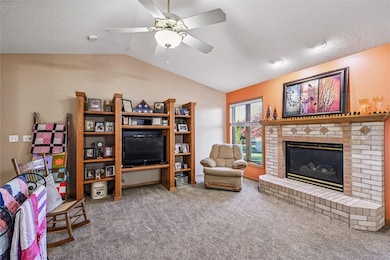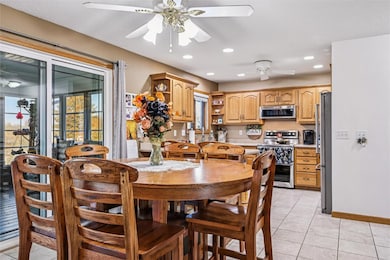405 D Ave Atkins, IA 52206
Estimated payment $2,172/month
Total Views
1,003
5
Beds
3
Baths
2,745
Sq Ft
$127
Price per Sq Ft
Highlights
- Deck
- Sun or Florida Room
- Eat-In Kitchen
- Cathedral Ceiling
- 2 Car Attached Garage
- Patio
About This Home
Popular Atkins just minutes from Cedar Rapids. Large lot for this 3 br, 3 bath ranch. Cathedral ceiling in the living room with gas fireplace. Breakfast bar in the oak kitchen with dining area leading to lovely 12x12 three season room and then to deck. Lower level finished with non-conforming bedrooms, office or storage area. Family room has display shelving built in and room to play. 1st floor laundry, work area in garage. Patio.
Open House Schedule
-
Sunday, November 30, 20252:00 to 3:30 pm11/30/2025 2:00:00 PM +00:0011/30/2025 3:30:00 PM +00:00Add to Calendar
Home Details
Home Type
- Single Family
Est. Annual Taxes
- $3,904
Year Built
- Built in 1997
Lot Details
- 0.31 Acre Lot
- Lot Dimensions are 107 x 127
Parking
- 2 Car Attached Garage
- Garage Door Opener
Home Design
- Brick Exterior Construction
- Frame Construction
- Vinyl Siding
Interior Spaces
- 1-Story Property
- Cathedral Ceiling
- Gas Fireplace
- Living Room with Fireplace
- Sun or Florida Room
- Basement Fills Entire Space Under The House
Kitchen
- Eat-In Kitchen
- Range
- Microwave
- Dishwasher
- Disposal
Bedrooms and Bathrooms
- 5 Bedrooms
- 3 Full Bathrooms
Laundry
- Laundry Room
- Laundry on main level
- Dryer
- Washer
Outdoor Features
- Deck
- Patio
- Shed
Schools
- Atkins Elementary School
- Benton Comm Middle School
- Benton Comm High School
Utilities
- Forced Air Heating and Cooling System
- Heating System Uses Gas
- Gas Water Heater
Listing and Financial Details
- Assessor Parcel Number 01020210
Map
Create a Home Valuation Report for This Property
The Home Valuation Report is an in-depth analysis detailing your home's value as well as a comparison with similar homes in the area
Home Values in the Area
Average Home Value in this Area
Tax History
| Year | Tax Paid | Tax Assessment Tax Assessment Total Assessment is a certain percentage of the fair market value that is determined by local assessors to be the total taxable value of land and additions on the property. | Land | Improvement |
|---|---|---|---|---|
| 2025 | $3,752 | $312,300 | $47,100 | $265,200 |
| 2024 | $3,752 | $286,000 | $46,300 | $239,700 |
| 2023 | $3,840 | $286,000 | $46,300 | $239,700 |
| 2022 | $3,808 | $246,200 | $37,100 | $209,100 |
| 2021 | $3,808 | $246,200 | $37,100 | $209,100 |
| 2020 | $2,962 | $213,000 | $31,800 | $181,200 |
| 2019 | $2,982 | $213,000 | $31,800 | $181,200 |
| 2018 | $2,926 | $212,700 | $28,600 | $184,100 |
| 2017 | $2,926 | $212,700 | $28,600 | $184,100 |
| 2016 | $2,898 | $197,000 | $26,500 | $170,500 |
| 2015 | $2,898 | $197,000 | $26,500 | $170,500 |
| 2014 | $2,712 | $184,000 | $0 | $0 |
Source: Public Records
Property History
| Date | Event | Price | List to Sale | Price per Sq Ft |
|---|---|---|---|---|
| 11/04/2025 11/04/25 | For Sale | $349,900 | -- | $127 / Sq Ft |
Source: Cedar Rapids Area Association of REALTORS®
Source: Cedar Rapids Area Association of REALTORS®
MLS Number: 2509106
APN: 01020210
Nearby Homes
- 414 A Ave
- 510 B Ave
- 607 Ridgeview Way
- 82 1st Street Ct
- 88 Main Ave
- 326 3rd Ave
- 622 Prairie Hill Dr
- 71 Railroad St
- 00
- 0 Iowa 100
- 6676 32nd Ave
- 7626 Country Ridge Dr NW
- 7608 Country Ridge Dr NW
- 7602 Country Ridge Dr NW
- 7806 Hillsboro Dr SW
- 2415 Prairie Knoll Ct NW
- 7509 Country Ridge Dr NW
- 3704 Cynthia Ln
- 7226 Country Ridge Dr NW
- 6702 Country Ridge Dr NW
- 610 Commercial Ct
- 3101 Stoney Point Rd SW
- 5200 16th Ave SW
- 5150 16th Ave SW
- 110 Jacolyn Dr SW
- 4419 1st Ave SW
- 4227 21st Ave SW
- 1270 Edgewood Rd NW
- 1210 Auburn Dr SW
- 2155 Westdale Dr SW
- 3200-3201 G Ave NW
- 2202-2238 River Bluffs Dr
- 2415 River Bluff Dr NW
- 1601 30th St NW
- 3119 2nd Ave SW
- 2141 29th St NW
- 321 28th St NW
- 3404 Queen Dr SW
- 2200 Buckingham Dr NW
- 875 Edgewood Rd

