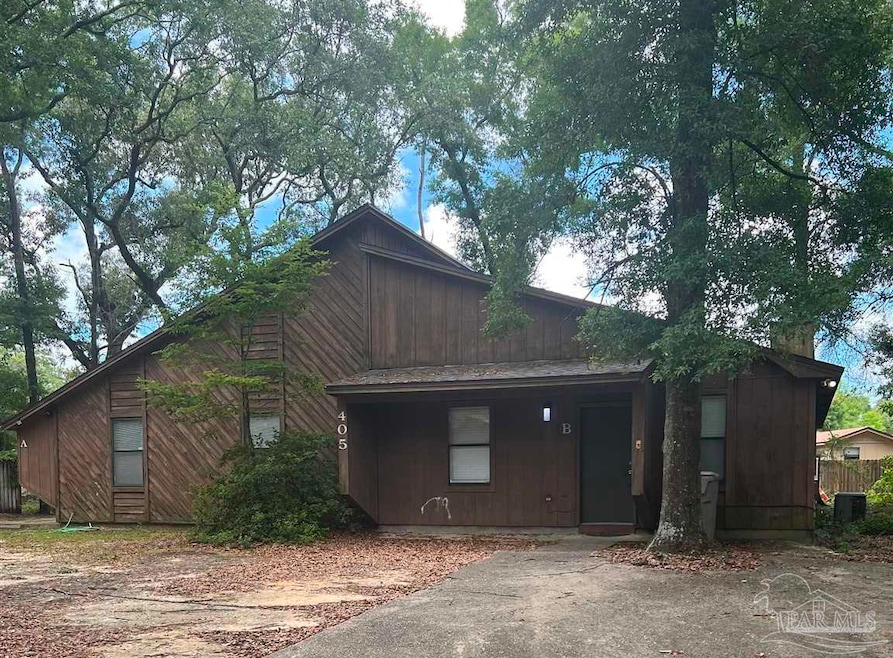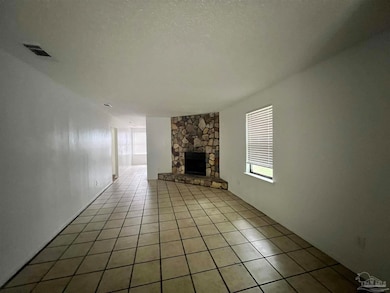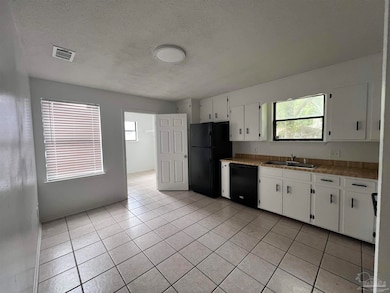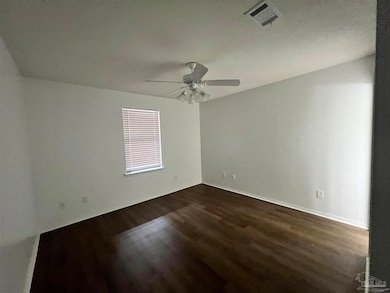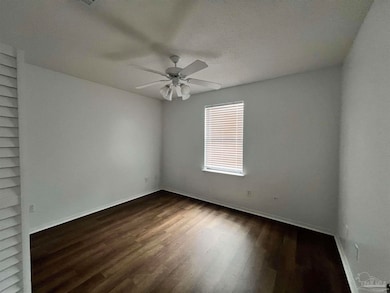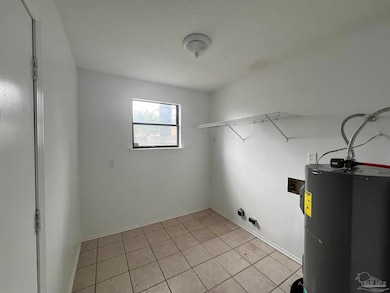405 Deborah Ln Unit B Pensacola, FL 32514
2
Beds
2
Baths
1,000
Sq Ft
10,019
Sq Ft Lot
Highlights
- Solid Surface Countertops
- Fireplace
- Laundry Room
- Cul-De-Sac
- Eat-In Kitchen
- Inside Utility
About This Home
2 bedroom 2 bath ready for move in -- new flooring and fresh paint throughout. Inside laundry room, fenced backyard. Convenient to shopping, interstate, and schools.
Townhouse Details
Home Type
- Townhome
Year Built
- Built in 1981
Lot Details
- Cul-De-Sac
- Back Yard Fenced
Parking
- Driveway
Home Design
- Slab Foundation
- Frame Construction
- Composition Roof
- Wood Siding
Interior Spaces
- 1,000 Sq Ft Home
- 1-Story Property
- Ceiling Fan
- Fireplace
- Blinds
- Inside Utility
- Tile Flooring
Kitchen
- Eat-In Kitchen
- Electric Cooktop
- Dishwasher
- Solid Surface Countertops
Bedrooms and Bathrooms
- 2 Bedrooms
- 2 Full Bathrooms
Laundry
- Laundry Room
- Washer and Dryer Hookup
Home Security
Schools
- Ensley Elementary School
- Ferry Pass Middle School
- Pine Forest High School
Utilities
- Central Heating and Cooling System
- Electric Water Heater
- High Speed Internet
- Cable TV Available
Community Details
- Kimberly Woods Subdivision
- Fire and Smoke Detector
Listing and Financial Details
- Tenant pays for all utilities
- Assessor Parcel Number 211S302600140001
Map
Source: Pensacola Association of REALTORS®
MLS Number: 665499
Nearby Homes
- 7810 Deborah Dr
- 7983 Coronet Dr
- 7722 Deborah Dr
- 7805 Coronet Ln
- 580 E Olive Rd
- 426 E Olive Rd
- 400 Kelson Rd
- 335 Vera St
- 8335 Hitchcock Dr
- 311 Vera St
- 7721 Brook Meadow Place
- 720 E Olive Rd
- 1307 Mazurek Blvd
- 8037 Nalo Creek Loop
- 8447 Chisholm Rd
- 323 Tree Swallow Dr
- 1350 Mazurek Blvd
- 10 W Hope Dr
- 8401 Vickie St
- 8405 Vickie St
