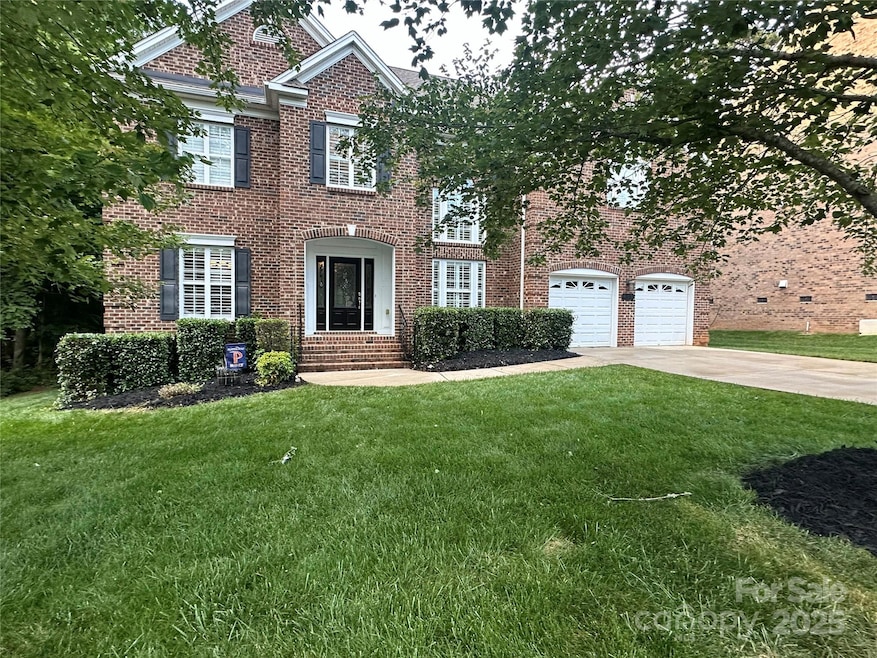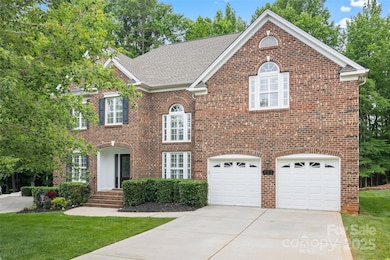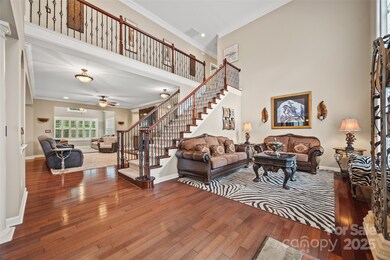
405 Deer Brush Ln Waxhaw, NC 28173
Estimated payment $5,501/month
Highlights
- Very Popular Property
- Spa
- A-Frame Home
- Weddington Elementary School Rated A
- Open Floorplan
- Clubhouse
About This Home
Stunning home in the highly sought-after Weddington school district! This impeccably maintained gem offers an open floor plan with Brazilian hardwoods, a two-story foyer, gourmet kitchen with oversized island, cozy breakfast area, sunroom, and living room with gas fireplace and custom built-ins.A private second living quarters adds flexibility—perfect for guests, multigenerational living, or a home office. Upstairs includes a spacious bonus/media room with built-in surround sound and a luxurious primary suite with oversized bedroom, bay window, and sitting area. The primary bath features a garden tub, high marble countertops, custom-tiled shower and flooring, and walk-in closet.Located on a 0.4-acre cul-de-sac lot with a tree-lined open backyard and peaceful creek—your own private oasis. Ideal for relaxing or entertaining! New carpet and custom paint throughout. Convenient to shopping and dining.
Listing Agent
EXP Realty LLC Brokerage Email: jeffmlicata@gmail.com License #306552 Listed on: 05/29/2025

Co-Listing Agent
EXP Realty LLC Ballantyne Brokerage Email: jeffmlicata@gmail.com License #262023
Open House Schedule
-
Saturday, May 31, 202511:00 am to 2:00 pm5/31/2025 11:00:00 AM +00:005/31/2025 2:00:00 PM +00:00Add to Calendar
Home Details
Home Type
- Single Family
Est. Annual Taxes
- $3,091
Year Built
- Built in 2007
Lot Details
- Cul-De-Sac
- Irrigation
- Property is zoned AJ0
HOA Fees
- $95 Monthly HOA Fees
Parking
- 2 Car Attached Garage
- Front Facing Garage
- Garage Door Opener
- Driveway
- 6 Open Parking Spaces
Home Design
- A-Frame Home
- Four Sided Brick Exterior Elevation
Interior Spaces
- 2-Story Property
- Open Floorplan
- Sound System
- Wired For Data
- Ceiling Fan
- Gas Fireplace
- Insulated Windows
- Entrance Foyer
- Family Room with Fireplace
- Crawl Space
- Home Security System
Kitchen
- Breakfast Bar
- Built-In Convection Oven
- Electric Oven
- Electric Cooktop
- Down Draft Cooktop
- Range Hood
- Microwave
- Dishwasher
- Kitchen Island
- Disposal
Flooring
- Wood
- Stone
- Tile
Bedrooms and Bathrooms
- Walk-In Closet
- 3 Full Bathrooms
- Garden Bath
Laundry
- Laundry Room
- Dryer
Attic
- Attic Fan
- Pull Down Stairs to Attic
Accessible Home Design
- Doors with lever handles
- Raised Toilet
Eco-Friendly Details
- Rain Water Catchment
Outdoor Features
- Spa
- Deck
Schools
- Weddington Elementary And Middle School
- Weddington High School
Utilities
- Forced Air Heating and Cooling System
- Cooling System Powered By Gas
- Vented Exhaust Fan
- Heating System Uses Natural Gas
- Underground Utilities
- Gas Water Heater
- Fiber Optics Available
- Cable TV Available
Listing and Financial Details
- Assessor Parcel Number 06-072-197
Community Details
Overview
- Cedar Management Association
- Built by Shae
- Hollister Subdivision, Silverado Floorplan
- Mandatory home owners association
Amenities
- Picnic Area
- Clubhouse
Recreation
- Tennis Courts
- Sport Court
- Indoor Game Court
- Recreation Facilities
- Community Playground
- Community Pool
- Trails
Map
Home Values in the Area
Average Home Value in this Area
Tax History
| Year | Tax Paid | Tax Assessment Tax Assessment Total Assessment is a certain percentage of the fair market value that is determined by local assessors to be the total taxable value of land and additions on the property. | Land | Improvement |
|---|---|---|---|---|
| 2024 | $3,091 | $492,300 | $91,000 | $401,300 |
| 2023 | $3,079 | $492,300 | $91,000 | $401,300 |
| 2022 | $3,079 | $492,300 | $91,000 | $401,300 |
| 2021 | $3,072 | $492,300 | $91,000 | $401,300 |
| 2020 | $3,024 | $392,700 | $72,000 | $320,700 |
| 2019 | $3,009 | $392,700 | $72,000 | $320,700 |
| 2018 | $3,009 | $392,700 | $72,000 | $320,700 |
| 2017 | $3,182 | $392,700 | $72,000 | $320,700 |
| 2016 | $3,125 | $392,700 | $72,000 | $320,700 |
| 2015 | $3,160 | $392,700 | $72,000 | $320,700 |
| 2014 | $3,212 | $467,550 | $68,060 | $399,490 |
Property History
| Date | Event | Price | Change | Sq Ft Price |
|---|---|---|---|---|
| 05/29/2025 05/29/25 | For Sale | $970,000 | -- | $264 / Sq Ft |
Purchase History
| Date | Type | Sale Price | Title Company |
|---|---|---|---|
| Warranty Deed | $478,000 | None Available |
Mortgage History
| Date | Status | Loan Amount | Loan Type |
|---|---|---|---|
| Open | $200,000 | New Conventional | |
| Closed | $98,400 | Unknown | |
| Closed | $98,400 | Unknown | |
| Closed | $100,000 | Unknown |
Similar Homes in Waxhaw, NC
Source: Canopy MLS (Canopy Realtor® Association)
MLS Number: 4263628
APN: 06-072-197
- 410 Deer Brush Ln
- 422 Deer Brush Ln
- 405 Five Leaf Ln
- 308 Hollister Estates Dr
- 7620 Caspian Dr
- 331 Skyecroft Way
- 405 Creeping Cedar Ct
- 7906 Skye Lochs Dr
- 8100 Skye Knoll Dr Unit 144
- 805 Hidden Pond Ln
- 801 Hidden Pond Ln
- 6114 Will Plyler Rd
- 7255 Orchard Ridge Dr Unit 36
- 409 Gladelynn Way
- 6309 New Town Rd
- 2309 Ethan Way
- 304 Ivy Springs Ln Unit 19
- 5908 Will Plyler Rd
- 105 Prairie Rose Ct
- 733 Lingfield Ln






