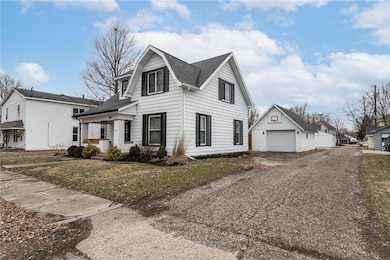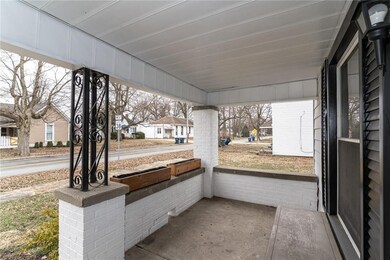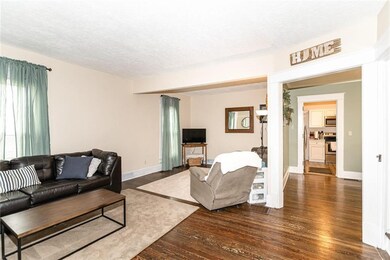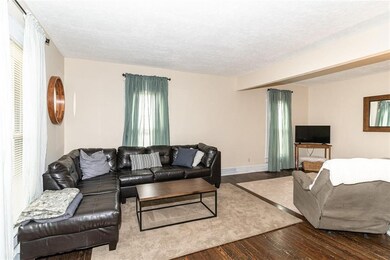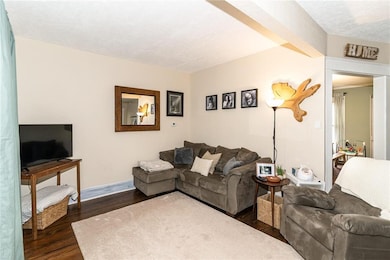
405 E 6th St Sheridan, IN 46069
Highlights
- Vaulted Ceiling
- Wood Flooring
- Formal Dining Room
- Traditional Architecture
- Covered patio or porch
- 1 Car Detached Garage
About This Home
As of April 2022Delightful Home in the heart of Sheridan. Charm and Newer Updates create a winning combination. Large spacious Living Areas on the main floor include a 1st floor Master Bedroom, Great Room, Dining Room, Study/Flex Space, Mudroom, Kitchen and Full Bath. Updated Kitchen features soft close cabinets and stainless steel appliances. Full bath is accented by a decorative tile floor and double vanity. It includes a tub with shower. The mudroom is handy and spacious leading out to the fenced backyard. One car garage is deep and provides extra storage space. Upstairs are 2 additional bedrooms and a loft/work space. Enjoy the character of an older home---tall ceilings, wide wood trim, and hardwood floors close to parks, school and Main Street.
Last Agent to Sell the Property
Diane Brooks
F.C. Tucker Company Listed on: 03/10/2022

Last Buyer's Agent
Diane Brooks
F.C. Tucker Company Listed on: 03/10/2022

Home Details
Home Type
- Single Family
Est. Annual Taxes
- $1,306
Year Built
- Built in 1913
Lot Details
- 8,712 Sq Ft Lot
- Privacy Fence
- Back Yard Fenced
Parking
- 1 Car Detached Garage
- Driveway
Home Design
- Traditional Architecture
- Aluminum Siding
Interior Spaces
- 2-Story Property
- Woodwork
- Vaulted Ceiling
- Vinyl Clad Windows
- Formal Dining Room
- Crawl Space
- Attic Access Panel
- Fire and Smoke Detector
Kitchen
- Electric Oven
- Electric Cooktop
- Microwave
- Dishwasher
- Disposal
Flooring
- Wood
- Vinyl
Bedrooms and Bathrooms
- 3 Bedrooms
- 1 Full Bathroom
Laundry
- Dryer
- Washer
Outdoor Features
- Covered patio or porch
- Shed
Utilities
- Central Air
- Heat Pump System
Community Details
- Levi White Subdivision
Listing and Financial Details
- Assessor Parcel Number 290132307024000002
Ownership History
Purchase Details
Home Financials for this Owner
Home Financials are based on the most recent Mortgage that was taken out on this home.Purchase Details
Home Financials for this Owner
Home Financials are based on the most recent Mortgage that was taken out on this home.Purchase Details
Purchase Details
Similar Homes in Sheridan, IN
Home Values in the Area
Average Home Value in this Area
Purchase History
| Date | Type | Sale Price | Title Company |
|---|---|---|---|
| Warranty Deed | -- | Stewart Title | |
| Interfamily Deed Transfer | $145,500 | Chicago Title Co Llc | |
| Warranty Deed | -- | None Available | |
| Warranty Deed | -- | None Available |
Mortgage History
| Date | Status | Loan Amount | Loan Type |
|---|---|---|---|
| Open | $215,000 | New Conventional | |
| Previous Owner | $145,500 | VA |
Property History
| Date | Event | Price | Change | Sq Ft Price |
|---|---|---|---|---|
| 04/20/2022 04/20/22 | Sold | $215,000 | +10.3% | $113 / Sq Ft |
| 03/12/2022 03/12/22 | Pending | -- | -- | -- |
| 03/10/2022 03/10/22 | For Sale | $195,000 | +34.0% | $102 / Sq Ft |
| 01/12/2018 01/12/18 | Sold | $145,500 | +1.1% | $76 / Sq Ft |
| 12/01/2017 12/01/17 | Pending | -- | -- | -- |
| 11/28/2017 11/28/17 | For Sale | $143,900 | -- | $76 / Sq Ft |
Tax History Compared to Growth
Tax History
| Year | Tax Paid | Tax Assessment Tax Assessment Total Assessment is a certain percentage of the fair market value that is determined by local assessors to be the total taxable value of land and additions on the property. | Land | Improvement |
|---|---|---|---|---|
| 2024 | $1,469 | $138,200 | $36,300 | $101,900 |
| 2023 | $1,494 | $134,600 | $36,300 | $98,300 |
| 2022 | $1,419 | $123,800 | $36,300 | $87,500 |
| 2021 | $2,672 | $116,400 | $36,300 | $80,100 |
| 2020 | $1,306 | $114,100 | $36,300 | $77,800 |
| 2019 | $1,247 | $109,000 | $15,200 | $93,800 |
| 2018 | $1,173 | $102,000 | $15,200 | $86,800 |
| 2017 | $1,076 | $93,600 | $15,200 | $78,400 |
| 2016 | $1,032 | $93,600 | $15,200 | $78,400 |
| 2014 | $610 | $76,500 | $16,600 | $59,900 |
| 2013 | $610 | $76,500 | $16,600 | $59,900 |
Agents Affiliated with this Home
-
D
Seller's Agent in 2022
Diane Brooks
F.C. Tucker Company
-

Seller's Agent in 2018
Sean Goble
Crownmark Realty LLC
(317) 513-4458
13 Total Sales
-
B
Buyer's Agent in 2018
Bryce Higgins
eXp Realty, LLC
Map
Source: MIBOR Broker Listing Cooperative®
MLS Number: 21838536
APN: 29-01-32-307-024.000-002
- 402 E 6th St
- 307 E 5th St
- 402 E 4th St
- 308 E 8th St
- 400 S Georgia St
- 405 E 9th St
- 514 E 2nd St
- 103 S Hudson St
- 407 W 8th St
- 405 W 3rd St
- 707 S Hamilton Ave
- 2710 W State Road 38
- 24416 Kercheval St
- 106 N Blake St
- 514 W 6th St
- 24242 Jerkwater Rd
- 3135 W South Dr
- 1203 Maple Run Dr
- 24517 Wallace St
- 3191 W 246th St

