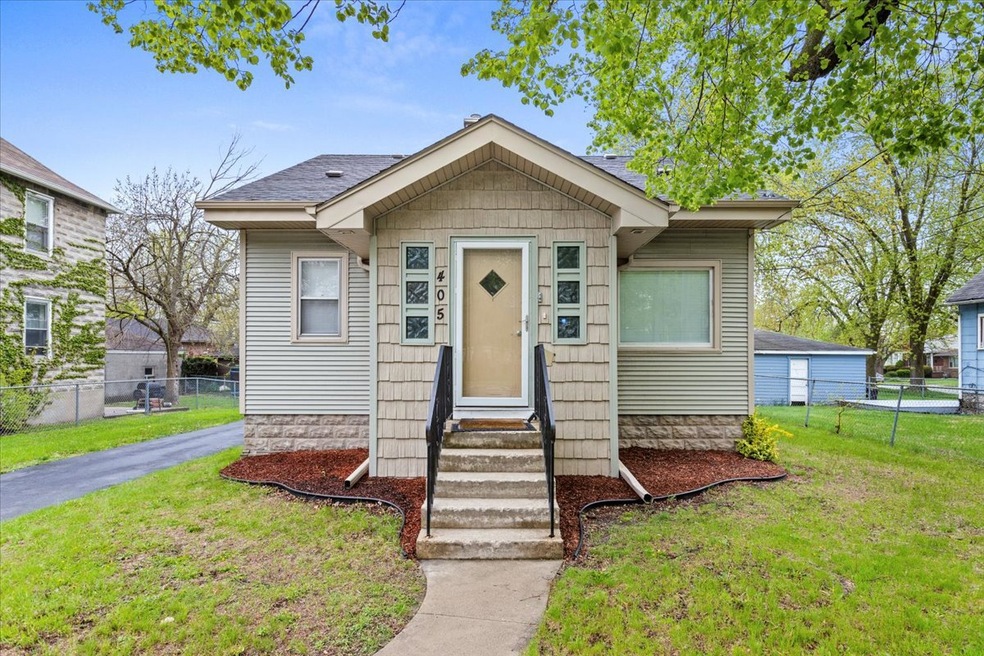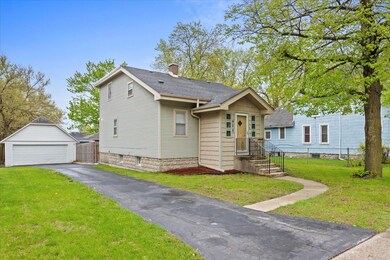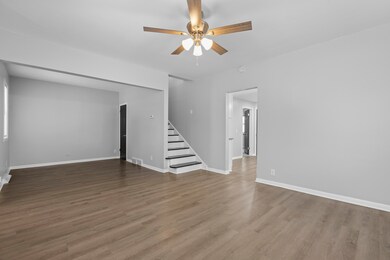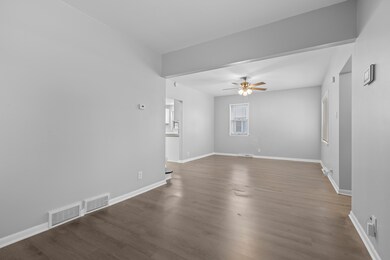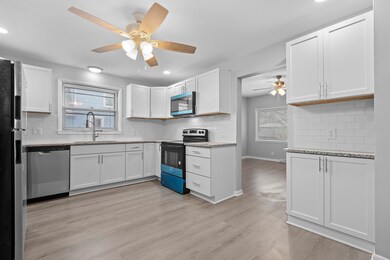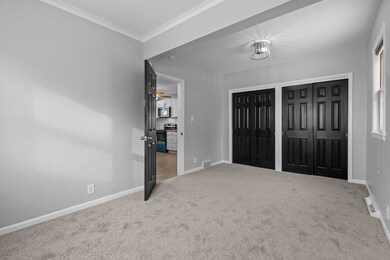
405 E Eleanor St Thornton, IL 60476
Estimated payment $1,787/month
Highlights
- Cape Cod Architecture
- Main Floor Bedroom
- Beamed Ceilings
- Property is near a park
- Workshop
- Stainless Steel Appliances
About This Home
Welcome to this beautiful rehabbed 2-story home in Thornton, IL. This charming residence features three spacious bedrooms, two full baths, and a full partially finished basement complete with a family room, laundry room/workshop area. All Professionally painted interior. The two bedrooms on the second level have new carpeting, great closet space, and a connecting bathroom, adding a touch of convenience and privacy. Exciting new kitchen with ALL BRAND NEW stainless steel appliances, white cabinets and countertops. Directly next to the kitchen by the stairway is an updated pantry closet for you to store your kitchen necessities. Enjoy the convenience of a 2-car garage and a fenced-in private backyard with patio, ideal for outdoor gathering and relaxation. Located close to schools, parks, forest preserves, shopping, and the new Casino Wind Creek Hotel. House and garage are maintenance free. This home offers both comfort and entertainment at your doorstep. With easy access to the expressway, you can reach Chicago in no time. This home has been newly renovated and is just waiting for your personal touches to make it truly yours. Property Qualifies for First Time Homebuyers Grants. Immediate Possession
Home Details
Home Type
- Single Family
Est. Annual Taxes
- $6,392
Year Built
- Built in 1930 | Remodeled in 2025
Lot Details
- 7,187 Sq Ft Lot
- Lot Dimensions are 57x120x59x119
- Fenced
- Paved or Partially Paved Lot
Parking
- 2 Car Garage
- Driveway
- Parking Included in Price
Home Design
- Cape Cod Architecture
- Asphalt Roof
Interior Spaces
- 1,800 Sq Ft Home
- 2-Story Property
- Beamed Ceilings
- Ceiling Fan
- Replacement Windows
- Insulated Windows
- Window Treatments
- Window Screens
- Six Panel Doors
- Family Room
- Combination Dining and Living Room
- Workshop
- Basement Fills Entire Space Under The House
- Carbon Monoxide Detectors
Kitchen
- Range
- Microwave
- Freezer
- Dishwasher
- Stainless Steel Appliances
Flooring
- Carpet
- Laminate
Bedrooms and Bathrooms
- 3 Bedrooms
- 3 Potential Bedrooms
- Main Floor Bedroom
- Bathroom on Main Level
- 2 Full Bathrooms
Laundry
- Laundry Room
- Dryer
- Washer
- Sink Near Laundry
Schools
- Thornwood High School
Utilities
- Forced Air Heating and Cooling System
- Heating System Uses Natural Gas
- 100 Amp Service
- Lake Michigan Water
- Gas Water Heater
Additional Features
- Patio
- Property is near a park
Community Details
- Capecod
Listing and Financial Details
- Homeowner Tax Exemptions
Map
Home Values in the Area
Average Home Value in this Area
Tax History
| Year | Tax Paid | Tax Assessment Tax Assessment Total Assessment is a certain percentage of the fair market value that is determined by local assessors to be the total taxable value of land and additions on the property. | Land | Improvement |
|---|---|---|---|---|
| 2024 | $6,392 | $16,000 | $2,880 | $13,120 |
| 2023 | $3,017 | $16,000 | $2,880 | $13,120 |
| 2022 | $3,017 | $8,102 | $2,520 | $5,582 |
| 2021 | $4,945 | $8,102 | $2,520 | $5,582 |
| 2020 | $4,728 | $8,102 | $2,520 | $5,582 |
| 2019 | $0 | $10,938 | $2,340 | $8,598 |
| 2018 | $0 | $10,938 | $2,340 | $8,598 |
| 2017 | $0 | $10,938 | $2,340 | $8,598 |
| 2016 | $1,962 | $7,820 | $2,160 | $5,660 |
| 2015 | $2,465 | $9,198 | $2,160 | $7,038 |
| 2014 | $4,694 | $9,198 | $2,160 | $7,038 |
| 2013 | $4,874 | $10,901 | $2,160 | $8,741 |
Property History
| Date | Event | Price | Change | Sq Ft Price |
|---|---|---|---|---|
| 05/23/2025 05/23/25 | Pending | -- | -- | -- |
| 05/15/2025 05/15/25 | Price Changed | $225,000 | -4.3% | $125 / Sq Ft |
| 05/09/2025 05/09/25 | For Sale | $235,200 | 0.0% | $131 / Sq Ft |
| 05/05/2025 05/05/25 | Off Market | $235,200 | -- | -- |
| 04/11/2025 04/11/25 | Price Changed | $235,200 | 0.0% | $131 / Sq Ft |
| 04/11/2025 04/11/25 | For Sale | $235,200 | -2.8% | $131 / Sq Ft |
| 04/08/2025 04/08/25 | Off Market | $241,900 | -- | -- |
| 03/06/2025 03/06/25 | Price Changed | $241,900 | -1.3% | $134 / Sq Ft |
| 02/14/2025 02/14/25 | Price Changed | $245,000 | -3.9% | $136 / Sq Ft |
| 02/06/2025 02/06/25 | Price Changed | $255,000 | -3.8% | $142 / Sq Ft |
| 01/15/2025 01/15/25 | For Sale | $265,000 | +65.6% | $147 / Sq Ft |
| 10/15/2024 10/15/24 | Sold | $160,000 | -8.6% | $89 / Sq Ft |
| 09/06/2024 09/06/24 | Pending | -- | -- | -- |
| 08/28/2024 08/28/24 | Price Changed | $175,000 | -5.4% | $97 / Sq Ft |
| 08/23/2024 08/23/24 | Price Changed | $185,000 | -5.1% | $103 / Sq Ft |
| 08/13/2024 08/13/24 | Price Changed | $195,000 | -4.9% | $108 / Sq Ft |
| 08/09/2024 08/09/24 | Price Changed | $205,000 | -2.4% | $114 / Sq Ft |
| 08/03/2024 08/03/24 | Price Changed | $210,000 | -2.3% | $117 / Sq Ft |
| 07/15/2024 07/15/24 | Price Changed | $215,000 | -2.3% | $119 / Sq Ft |
| 07/05/2024 07/05/24 | For Sale | $220,000 | +266.7% | $122 / Sq Ft |
| 09/25/2013 09/25/13 | Sold | $60,000 | -7.6% | $33 / Sq Ft |
| 09/03/2013 09/03/13 | Pending | -- | -- | -- |
| 08/21/2013 08/21/13 | Price Changed | $64,900 | -7.2% | $36 / Sq Ft |
| 07/27/2013 07/27/13 | Price Changed | $69,900 | -12.5% | $39 / Sq Ft |
| 06/26/2013 06/26/13 | For Sale | $79,900 | -- | $44 / Sq Ft |
Purchase History
| Date | Type | Sale Price | Title Company |
|---|---|---|---|
| Warranty Deed | $160,000 | Old Republic Title | |
| Warranty Deed | $117,000 | Fidelity National Title | |
| Interfamily Deed Transfer | -- | Attorney | |
| Trustee Deed | $60,000 | Fidelity National Title | |
| Deed | -- | None Available |
Mortgage History
| Date | Status | Loan Amount | Loan Type |
|---|---|---|---|
| Open | $172,690 | Construction | |
| Previous Owner | $10,895 | FHA | |
| Previous Owner | $19,019 | FHA | |
| Previous Owner | $5,744 | Stand Alone Second | |
| Previous Owner | $114,880 | FHA |
Similar Homes in the area
Source: Midwest Real Estate Data (MRED)
MLS Number: 12271499
APN: 29-34-114-002-0000
- 315 Blackstone St
- 214 N Hunter St
- 413 Water St
- 213 S Hunter St
- 308 Schwab St
- 322 Mallette Ave
- 805 Highland Ave
- 816 Sunnyside Ave
- 112 Cora Ct
- 824 Highland Ave
- 104 Anne Ct
- 17124 Langley Ave
- 612 Thornwood Dr
- 1011 E 173rd St
- 456 E 170th St
- 16961 Parkside Ave
- 16856 Wausau Ave
- 641 N Carroll Pkwy Unit 107
- 16816 S Park Ave
- 629 N Carroll Pkwy Unit 207
