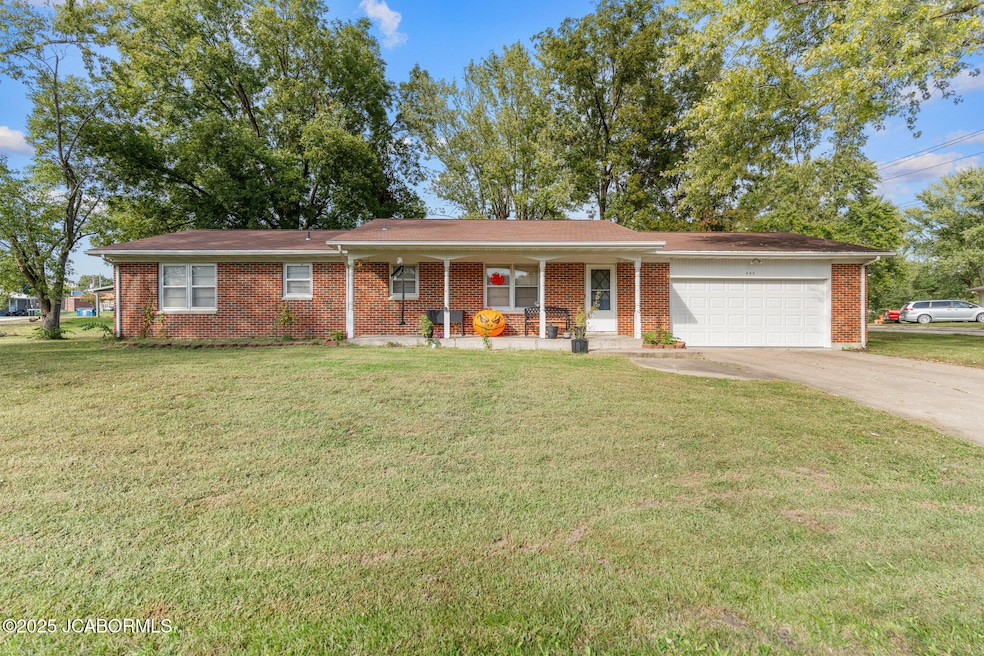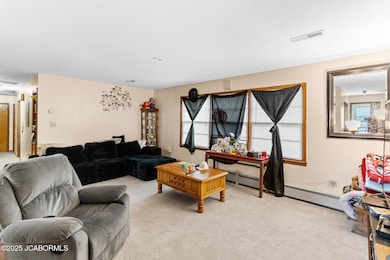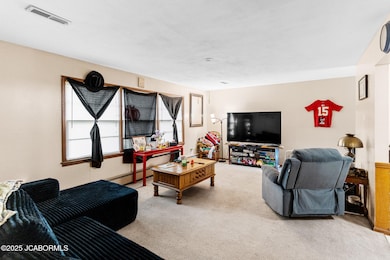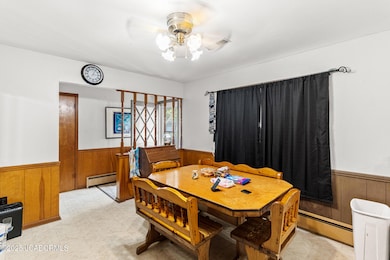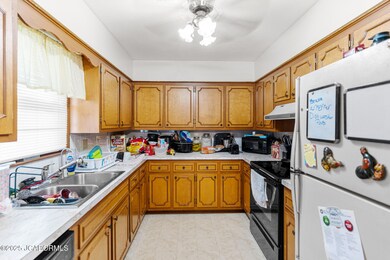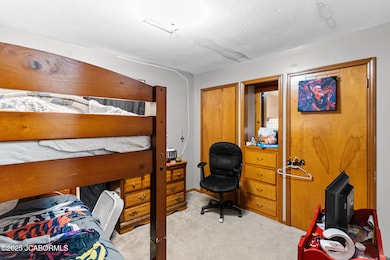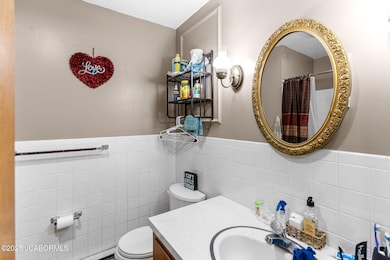405 E Johnson Ave Ashland, MO 65010
Estimated payment $1,908/month
Highlights
- 0.85 Acre Lot
- Laundry Room
- Heating Available
- Ranch Style House
- 2 Car Garage
About This Home
Nestled on an expansive lot in the heart of Ashland, this charming 3-bedroom, 2 bath home offers both comfort and potential. Well maintained, it features a bright, inviting living area, a spacious eat-in kitchen, and functional layout. The main-level layout makes for easy living, and the large windows bring in plenty of natural light. Outside, the property truly shines -- offering a rare amount of space within city limits. The oversized lot provides room for gardening, outdoor entertaining, or even future expansion. Enjoy the peaceful, established neighborhood setting while being walking distance from schools, parks, and Ashland's local amenities like the YMCA.
Home Details
Home Type
- Single Family
Est. Annual Taxes
- $1,710
Year Built
- 1968
Parking
- 2 Car Garage
Home Design
- Ranch Style House
- Brick Exterior Construction
Interior Spaces
- 1,352 Sq Ft Home
- Crawl Space
Kitchen
- Stove
- Dishwasher
Bedrooms and Bathrooms
- 3 Bedrooms
- 2 Full Bathrooms
Laundry
- Laundry Room
- Laundry on main level
Schools
- Southern Boone Elementary And Middle School
- Southern Boone High School
Additional Features
- 0.85 Acre Lot
- Heating Available
Community Details
- Ashland Subdivision
Listing and Financial Details
- Assessor Parcel Number 2450800040110001
Map
Home Values in the Area
Average Home Value in this Area
Tax History
| Year | Tax Paid | Tax Assessment Tax Assessment Total Assessment is a certain percentage of the fair market value that is determined by local assessors to be the total taxable value of land and additions on the property. | Land | Improvement |
|---|---|---|---|---|
| 2025 | $1,949 | $27,645 | $3,724 | $23,921 |
| 2024 | $1,710 | $24,149 | $3,724 | $20,425 |
| 2023 | $1,709 | $24,149 | $3,724 | $20,425 |
| 2022 | $1,596 | $22,363 | $3,724 | $18,639 |
| 2021 | $1,593 | $22,363 | $3,724 | $18,639 |
| 2020 | $1,179 | $16,473 | $1,900 | $14,573 |
| 2019 | $1,179 | $16,473 | $1,900 | $14,573 |
| 2018 | $1,043 | $0 | $0 | $0 |
| 2017 | $1,046 | $16,473 | $1,900 | $14,573 |
| 2016 | $1,046 | $16,473 | $1,900 | $14,573 |
| 2015 | $1,034 | $16,473 | $1,900 | $14,573 |
| 2014 | $1,038 | $16,473 | $1,900 | $14,573 |
Property History
| Date | Event | Price | List to Sale | Price per Sq Ft |
|---|---|---|---|---|
| 11/14/2025 11/14/25 | For Sale | $335,000 | 0.0% | -- |
| 11/12/2025 11/12/25 | Off Market | -- | -- | -- |
| 05/13/2025 05/13/25 | For Sale | $335,000 | -- | -- |
Source: Jefferson City Area Board of REALTORS®
MLS Number: 10071565
APN: 24-508-00-04-011-00-01
- 210 Hickam Alley
- 103 Watson Ct
- 404 Circle Dr
- LOT 2 & 5 Eastside Dr
- 105 W Johnson Ave
- LOT 2 Eastside Dr
- LOT 5 Eastside Dr
- 400 Misty Ln
- 109 Church St
- 305 E Liberty Ln Unit A & B
- 303 E Liberty Ln Unit A&B
- 510 Summertime Dr
- 511 Sue Dr
- 6343 Yellowstone Dr
- 6380 Gateway Arch Way
- The Stetson - Slab Plan at Forest Park - Parkside Series
- The Forest - Slab Foundation Plan at Forest Park - Nature Series
- The Becket - Walkout Plan at Forest Park - Parkside Series
- The Sunbury - Slab Plan at Forest Park - Parkside Series
- The Sheldon - Walkout Plan at Forest Park - Parkside Series
- 20200 S Jemerson Creek Rd Unit ID1051225P
- 6165 S Hummingbird Ln
- 4500 Kentsfield Ln
- 5646 S Hilltop Dr
- 1943 Center St
- 7416 Rosedown Dr
- 7413 Rosedown Dr
- 136 E Old Plank Rd
- 5001 S Providence Rd
- 4002 Sweetwater Dr
- 2807 Amberwood Ct
- 5151 Commercial Dr
- 2400 E Nifong Blvd
- 38 N Cedar Lake Dr E
- 3600 Aspen Heights Pkwy
- 7002 Madison Creek Dr
- 4936 Bethel St
- 4803-4805 John Garry Dr
- 21 N Cedar Lake Dr W
- 40 W Southampton Dr
