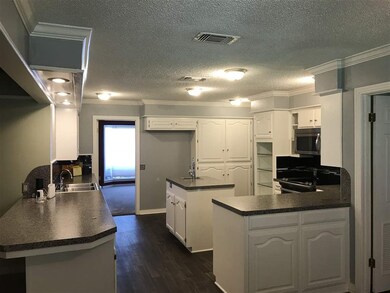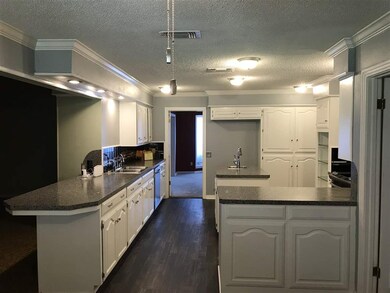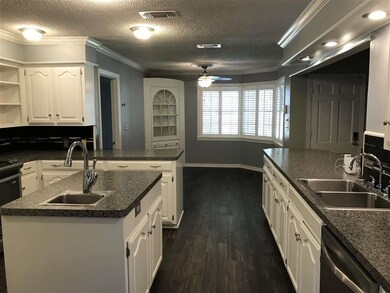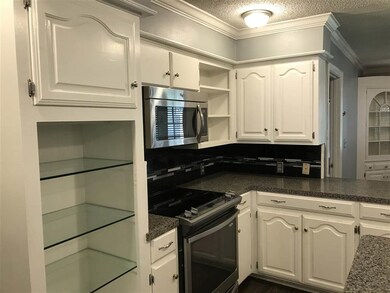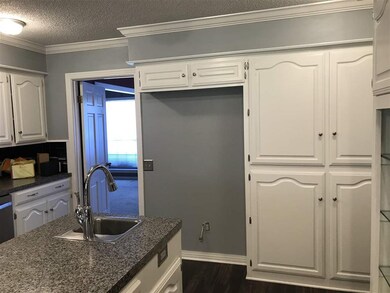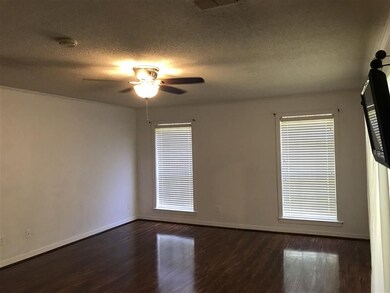
405 E Pinecrest Dr Atlanta, TX 75551
Highlights
- Wind Turbine Power
- Traditional Architecture
- Covered patio or porch
- 0.81 Acre Lot
- Wood Flooring
- Formal Dining Room
About This Home
As of April 2021Updated kitchen in 2018! Fresh paint, new backsplash; countertops; appliances & new flooring! This house has a great floor plan! Large formal living and dining plus huge family room with fireplace! 3/3.5 with updated master bath & split bedrooms! 2,940 sq ft heated/cooled with 3807 under roof (per CCAD) on .812 acres. 2-car carport attached plus 1 car garage (that could easily be converted to 4 bedroom or man cave!). This one has lots to offer!
Last Agent to Sell the Property
Superior Realty License #TX 0458097 Listed on: 12/27/2020
Home Details
Home Type
- Single Family
Est. Annual Taxes
- $5,281
Year Built
- Built in 1972
Lot Details
- 0.81 Acre Lot
- Wrought Iron Fence
Home Design
- Traditional Architecture
- Brick Exterior Construction
- Wallpaper
- Architectural Shingle Roof
- Composition Roof
Interior Spaces
- 2,940 Sq Ft Home
- Property has 1 Level
- Sheet Rock Walls or Ceilings
- Ceiling Fan
- Shutters
- Blinds
- Rods
- Family Room
- Formal Dining Room
- Utility Room
- Laundry Room
Kitchen
- Breakfast Bar
- Self-Cleaning Oven
- Electric Range
- Microwave
- Dishwasher
- Kitchen Island
Flooring
- Wood
- Carpet
Bedrooms and Bathrooms
- 3 Bedrooms
- Split Bedroom Floorplan
- Walk-In Closet
- Dressing Area
- Bathtub with Shower
- Shower Only
Parking
- Garage
- Side Facing Garage
- Driveway
Eco-Friendly Details
- Wind Turbine Power
Outdoor Features
- Covered patio or porch
- Outbuilding
Utilities
- Central Heating and Cooling System
- Gas Water Heater
- High Speed Internet
Listing and Financial Details
- Assessor Parcel Number 8492
- Tax Block long legal
Ownership History
Purchase Details
Home Financials for this Owner
Home Financials are based on the most recent Mortgage that was taken out on this home.Purchase Details
Purchase Details
Home Financials for this Owner
Home Financials are based on the most recent Mortgage that was taken out on this home.Similar Homes in Atlanta, TX
Home Values in the Area
Average Home Value in this Area
Purchase History
| Date | Type | Sale Price | Title Company |
|---|---|---|---|
| Warranty Deed | -- | None Available | |
| Warranty Deed | -- | -- | |
| Warranty Deed | -- | None Available |
Mortgage History
| Date | Status | Loan Amount | Loan Type |
|---|---|---|---|
| Previous Owner | $4,500,000 | Commercial | |
| Previous Owner | $177,950 | New Conventional |
Property History
| Date | Event | Price | Change | Sq Ft Price |
|---|---|---|---|---|
| 07/08/2025 07/08/25 | Price Changed | $399,000 | -0.7% | $136 / Sq Ft |
| 05/17/2025 05/17/25 | For Sale | $402,000 | +92.3% | $137 / Sq Ft |
| 04/09/2021 04/09/21 | Sold | -- | -- | -- |
| 03/06/2021 03/06/21 | Pending | -- | -- | -- |
| 12/27/2020 12/27/20 | For Sale | $209,000 | -- | $71 / Sq Ft |
Tax History Compared to Growth
Tax History
| Year | Tax Paid | Tax Assessment Tax Assessment Total Assessment is a certain percentage of the fair market value that is determined by local assessors to be the total taxable value of land and additions on the property. | Land | Improvement |
|---|---|---|---|---|
| 2024 | $5,281 | $310,530 | $12,350 | $298,180 |
| 2023 | $4,922 | $258,510 | $12,350 | $246,160 |
| 2022 | $5,456 | $255,470 | $11,640 | $243,830 |
| 2021 | $7,354 | $266,620 | $9,880 | $256,740 |
| 2020 | $6,753 | $234,930 | $6,010 | $228,920 |
| 2019 | $7,026 | $233,390 | $6,010 | $227,380 |
| 2018 | $6,970 | $229,590 | $6,010 | $223,580 |
| 2017 | $7,160 | $235,730 | $6,010 | $229,720 |
| 2016 | -- | $232,640 | $6,010 | $226,630 |
| 2015 | -- | $232,500 | $6,010 | $226,490 |
| 2014 | -- | $226,280 | $6,010 | $220,270 |
Agents Affiliated with this Home
-
Martha Scott
M
Seller's Agent in 2025
Martha Scott
Superior Realty
(903) 244-5158
9 in this area
41 Total Sales
Map
Source: Texarkana Board of REALTORS®
MLS Number: 106138
APN: 8492
- 708 Willow Oak Dr
- 107 Ridgewood Cir
- 705 Willow Oak Dr
- 1402 S Boggie St Unit FM1841
- 104 Starkey St
- 209 Leslie Ln
- 808 Stoneridge Dr
- 702 E Main St
- 405 E Main St
- 203 Woodland Lake Dr
- 804 E Main St
- TBD Woodland Lake Estates
- TBD N Bogie St
- 301 Baker St
- 101 N Louise St
- TBD W Taylor St
- 528 Piermont Dr
- 104 W Miller St
- 103 N Howe St
- 310 N Buckner St

