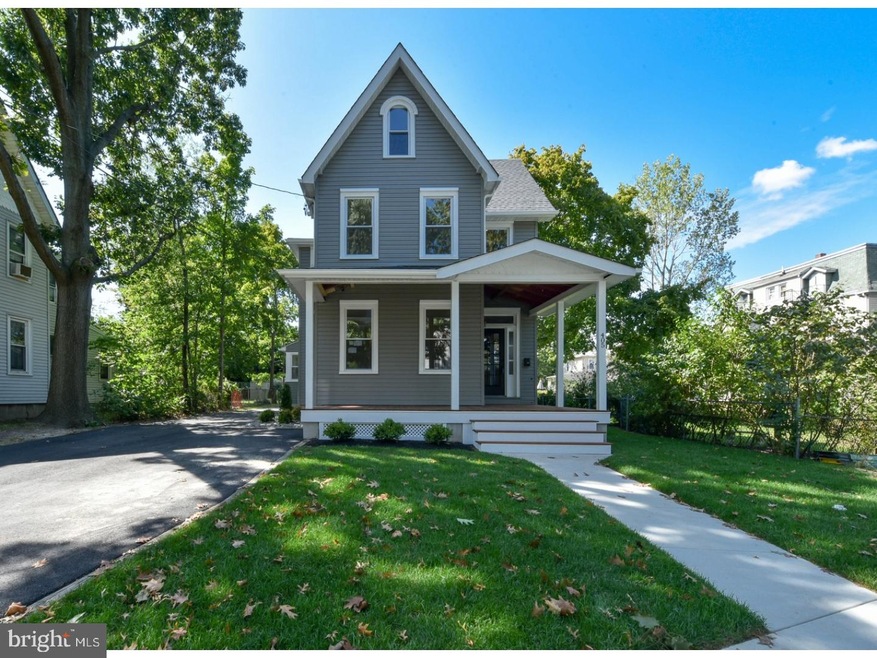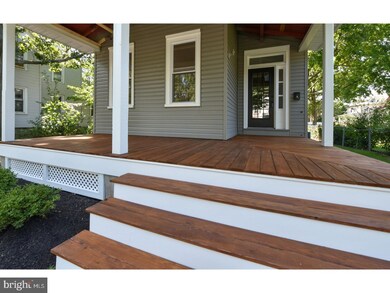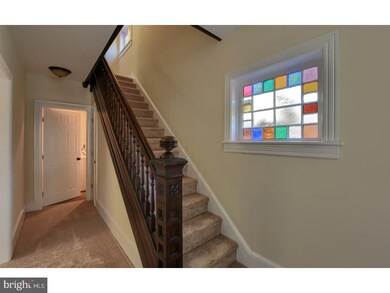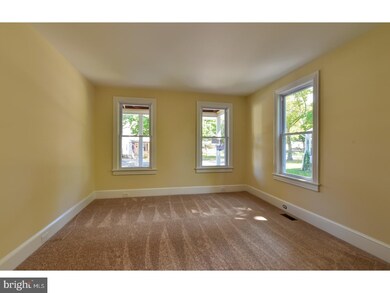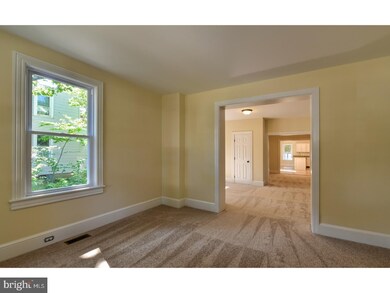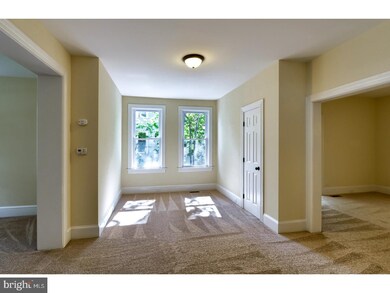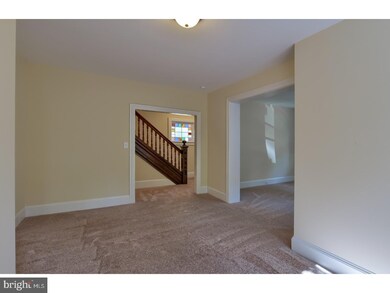
405 Elm Ave Palmyra, NJ 08065
Highlights
- Deck
- No HOA
- 1 Car Detached Garage
- Victorian Architecture
- Breakfast Area or Nook
- Porch
About This Home
As of April 2025Stunning 1910 Victorian completely redone top to bottom. New roof, vinyl windows, huge new black top driveway, detached garage with new roof, siding and doors. All new landscaping, new deck built off kitchen and sun room. Gorgeous open front porch all new. Big back yard completely fenced in. Inside all new sheet rock, doors, custom trim package. New 200 AMP electric serve with all new wiring and devices. New gas heater and central air installed. All new plumbing installed. The bathrooms are brand new with tile floors. Gorgeous chefs kitchen with new cabinets, granite counter tops.. and stainless steel appliance package, center island and wood flooring. Laundry on main floor with brand new washer and dryer. Huge finished third floor that could be used for fourth bedroom, office, playroom or Den. This property is a must see, nothing like it on the market today.
Last Agent to Sell the Property
BHHS Fox & Roach-Mt Laurel License #0227077 Listed on: 09/18/2017

Home Details
Home Type
- Single Family
Est. Annual Taxes
- $7,698
Year Built
- Built in 1910
Lot Details
- 9,400 Sq Ft Lot
- Lot Dimensions are 50x188
- Level Lot
- Back, Front, and Side Yard
- Property is in good condition
Parking
- 1 Car Detached Garage
- 3 Open Parking Spaces
- Driveway
Home Design
- Victorian Architecture
- Pitched Roof
- Shingle Roof
- Vinyl Siding
Interior Spaces
- 1,956 Sq Ft Home
- Property has 3 Levels
- Ceiling height of 9 feet or more
- Replacement Windows
- Family Room
- Living Room
- Dining Room
- Unfinished Basement
- Basement Fills Entire Space Under The House
Kitchen
- Breakfast Area or Nook
- Self-Cleaning Oven
- Built-In Range
- Built-In Microwave
- Dishwasher
Flooring
- Wall to Wall Carpet
- Tile or Brick
Bedrooms and Bathrooms
- 4 Bedrooms
- En-Suite Primary Bedroom
- 2 Full Bathrooms
- Walk-in Shower
Laundry
- Laundry Room
- Laundry on main level
Outdoor Features
- Deck
- Exterior Lighting
- Porch
Utilities
- Forced Air Heating and Cooling System
- Heating System Uses Gas
- 200+ Amp Service
- Natural Gas Water Heater
Community Details
- No Home Owners Association
Listing and Financial Details
- Tax Lot 00002
- Assessor Parcel Number 27-00089-00002
Ownership History
Purchase Details
Home Financials for this Owner
Home Financials are based on the most recent Mortgage that was taken out on this home.Purchase Details
Home Financials for this Owner
Home Financials are based on the most recent Mortgage that was taken out on this home.Purchase Details
Home Financials for this Owner
Home Financials are based on the most recent Mortgage that was taken out on this home.Purchase Details
Home Financials for this Owner
Home Financials are based on the most recent Mortgage that was taken out on this home.Purchase Details
Purchase Details
Purchase Details
Similar Homes in Palmyra, NJ
Home Values in the Area
Average Home Value in this Area
Purchase History
| Date | Type | Sale Price | Title Company |
|---|---|---|---|
| Executors Deed | $265,000 | Connection Title | |
| Deed | $436,000 | Realsafe Title | |
| Deed | $259,900 | Ashford Abstract Corp | |
| Deed | $62,500 | Foundation Title | |
| Sheriffs Deed | -- | Foundation Title | |
| Deed | $250,000 | None Available | |
| Quit Claim Deed | -- | -- |
Mortgage History
| Date | Status | Loan Amount | Loan Type |
|---|---|---|---|
| Previous Owner | $306,000 | New Conventional | |
| Previous Owner | $246,905 | New Conventional | |
| Previous Owner | $120,000 | Purchase Money Mortgage | |
| Previous Owner | $100,000 | Future Advance Clause Open End Mortgage | |
| Previous Owner | $250,000 | Stand Alone Refi Refinance Of Original Loan |
Property History
| Date | Event | Price | Change | Sq Ft Price |
|---|---|---|---|---|
| 04/18/2025 04/18/25 | Sold | $265,000 | -18.5% | $146 / Sq Ft |
| 03/18/2025 03/18/25 | Pending | -- | -- | -- |
| 03/08/2025 03/08/25 | Price Changed | $325,000 | -9.7% | $179 / Sq Ft |
| 02/28/2025 02/28/25 | For Sale | $360,000 | -17.4% | $198 / Sq Ft |
| 11/21/2024 11/21/24 | Sold | $436,000 | +2.6% | $223 / Sq Ft |
| 10/04/2024 10/04/24 | Pending | -- | -- | -- |
| 09/25/2024 09/25/24 | For Sale | $425,000 | +63.5% | $217 / Sq Ft |
| 11/15/2017 11/15/17 | Sold | $259,900 | 0.0% | $133 / Sq Ft |
| 10/20/2017 10/20/17 | Pending | -- | -- | -- |
| 10/17/2017 10/17/17 | Price Changed | $259,900 | -7.0% | $133 / Sq Ft |
| 10/05/2017 10/05/17 | Price Changed | $279,400 | -3.3% | $143 / Sq Ft |
| 09/18/2017 09/18/17 | For Sale | $289,000 | -- | $148 / Sq Ft |
Tax History Compared to Growth
Tax History
| Year | Tax Paid | Tax Assessment Tax Assessment Total Assessment is a certain percentage of the fair market value that is determined by local assessors to be the total taxable value of land and additions on the property. | Land | Improvement |
|---|---|---|---|---|
| 2024 | $8,807 | $208,000 | $61,200 | $146,800 |
| 2023 | $8,807 | $208,000 | $61,200 | $146,800 |
| 2022 | $8,599 | $208,000 | $61,200 | $146,800 |
| 2021 | $8,299 | $208,000 | $61,200 | $146,800 |
| 2020 | $8,330 | $208,000 | $61,200 | $146,800 |
| 2019 | $8,068 | $208,000 | $61,200 | $146,800 |
| 2018 | $7,954 | $208,000 | $61,200 | $146,800 |
| 2017 | $7,852 | $208,000 | $61,200 | $146,800 |
| 2016 | $7,698 | $208,000 | $61,200 | $146,800 |
| 2015 | $7,588 | $208,000 | $61,200 | $146,800 |
| 2014 | $7,253 | $208,000 | $61,200 | $146,800 |
Agents Affiliated with this Home
-
Jeffrey Hickman

Seller's Agent in 2025
Jeffrey Hickman
EXP Realty, LLC
(908) 421-1360
156 Total Sales
-
Theresa Erard-Coupe'

Seller's Agent in 2024
Theresa Erard-Coupe'
Coldwell Banker Realty
(609) 405-4018
45 Total Sales
-
Nicholas Strom

Buyer's Agent in 2024
Nicholas Strom
Coldwell Banker Realty
(856) 979-9155
55 Total Sales
-
Michael Thornton

Seller's Agent in 2017
Michael Thornton
BHHS Fox & Roach
(856) 607-5089
162 Total Sales
Map
Source: Bright MLS
MLS Number: 1001754177
APN: 27-00089-0000-00002
- 401 Morgan Ave
- 513 Garfield Ave
- 637 Garfield Ave
- 206 Carriage House Ln
- 412 Horace Ave
- 455 Horace Ave
- 400 Main St
- 814 Morgan Ave
- 126 Leconey Cir
- 223 Horace Ave
- 1035 Harbour Dr Unit 1035
- 837 Highland Ave
- 508 Vine St
- 604 Broad St
- 411 7th St
- 5 Virginia Ave
- 319 W 4th St
- 12 E Charles St
- 2003 Harbour Dr
- 919 Morgan Ave
