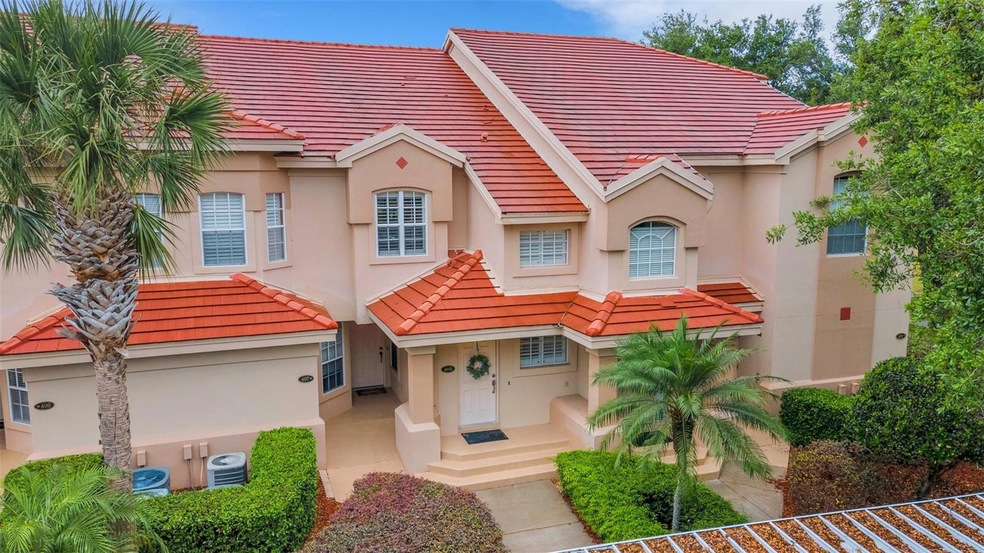
405 Enclave Place Unit 405 Lakeland, FL 33803
Southwest Lakeland NeighborhoodHighlights
- On Golf Course
- Gated Community
- Contemporary Architecture
- Lincoln Avenue Academy Rated A-
- Pond View
- Private Lot
About This Home
As of May 2025Fully furnished condominium overlooking the first tee and fairway at the Grasslands Golf & Country Club. This second-floor unit offers views and a significant amount of updating well above the average for this area, yet it is priced competitively. The home includes travertine flooring in the great room, dining area, and kitchen, as well as wood flooring in both bedrooms and the entrance stairway. The Abbey floor plan features vaulted ceilings, an upgraded kitchen with solid surface countertops, upgraded cabinets, stainless steel appliances, both bathrooms have had extensive upgrading that also include a jetted tub plus custom travertine wall tub and shower surrounds, plantation shutters, screen-enclosed lanai, a new HVAC system in 2024, and more. The furnishings included are tastefully selected and in impeccable condition, so you just need to bring personal items, unpack, and relax. The Enclave is a professionally managed community suitable for those who occasionally travel and want to lock the door and know that all will be secure. For golf, tennis, or pickleball enthusiasts, it is a short walk to the clubhouse and golf practice facility at the Grasslands Golf and Country Club. There are also nearby amenities such as Lakeside Village, Oakbridge Shopping Centre, downtown Lakeland, city recreational facilities, parks, boating, hiking, and easy access to major transportation corridors via the Polk County Parkway.
Last Agent to Sell the Property
PREMIER REALTY NETWORK, INC Brokerage Phone: 863-646-6688 License #659514 Listed on: 04/09/2025
Property Details
Home Type
- Condominium
Est. Annual Taxes
- $3,732
Year Built
- Built in 1994
Lot Details
- On Golf Course
- Cul-De-Sac
- East Facing Home
- Mature Landscaping
- Level Lot
- Irrigation Equipment
- Landscaped with Trees
HOA Fees
- $450 Monthly HOA Fees
Property Views
- Pond
- Golf Course
Home Design
- Contemporary Architecture
- Florida Architecture
- Turnkey
- Slab Foundation
- Tile Roof
- Block Exterior
- Stucco
Interior Spaces
- 1,375 Sq Ft Home
- 2-Story Property
- High Ceiling
- Ceiling Fan
- Shutters
- Blinds
- Sliding Doors
- Great Room
- Combination Dining and Living Room
- Storage Room
Kitchen
- Eat-In Kitchen
- Dinette
- Range
- Microwave
- Dishwasher
- Stone Countertops
Flooring
- Wood
- Travertine
Bedrooms and Bathrooms
- 2 Bedrooms
- Split Bedroom Floorplan
- En-Suite Bathroom
- Walk-In Closet
- 2 Full Bathrooms
Laundry
- Laundry in Kitchen
- Dryer
- Washer
Home Security
Parking
- 1 Carport Space
- Assigned Parking
Outdoor Features
- Covered patio or porch
- Exterior Lighting
- Outdoor Storage
Location
- Property is near a golf course
Schools
- Dixieland Elementary School
- Sleepy Hill Middle School
- Lakeland Senior High School
Utilities
- Central Heating and Cooling System
- Vented Exhaust Fan
- Thermostat
- High Speed Internet
- Cable TV Available
Listing and Financial Details
- Visit Down Payment Resource Website
- Tax Lot 71
- Assessor Parcel Number 23-28-35-138186-000710
Community Details
Overview
- Optional Additional Fees
- Association fees include cable TV, common area taxes, escrow reserves fund, insurance, maintenance structure, ground maintenance, management, private road, sewer, trash, water
- Mike Melito / Enclave Coa, Phone Number (863) 838-4270
- Oakbridge Owners Association No. 2 Association
- Built by Drummond Company
- Enclave At Grasslands A Condo Subdivision, The Abbey Floorplan
- On-Site Maintenance
- The community has rules related to deed restrictions, fencing, allowable golf cart usage in the community, vehicle restrictions
Amenities
- Community Mailbox
Recreation
- Golf Course Community
Pet Policy
- Pets up to 100 lbs
- 2 Pets Allowed
- Dogs and Cats Allowed
Security
- Gated Community
- Fire and Smoke Detector
Similar Homes in Lakeland, FL
Home Values in the Area
Average Home Value in this Area
Property History
| Date | Event | Price | Change | Sq Ft Price |
|---|---|---|---|---|
| 05/09/2025 05/09/25 | Sold | $290,000 | -4.9% | $211 / Sq Ft |
| 04/17/2025 04/17/25 | Pending | -- | -- | -- |
| 04/09/2025 04/09/25 | For Sale | $305,000 | -- | $222 / Sq Ft |
Tax History Compared to Growth
Agents Affiliated with this Home
-
Jeri Thom

Seller's Agent in 2025
Jeri Thom
PREMIER REALTY NETWORK, INC
(863) 602-1881
51 in this area
144 Total Sales
-
Tina Moreno
T
Buyer's Agent in 2025
Tina Moreno
KELLER WILLIAMS REALTY SMART
(863) 577-1234
5 in this area
86 Total Sales
Map
Source: Stellar MLS
MLS Number: L4951910
APN: 23-28-35-138186-000710
- 417 Enclave Place Unit 2
- 351 Enclave Dr Unit 94
- 649 Grasslands Village Cir Unit 57
- 4668 Prestwick Dr Unit 419
- 4615 Prestwick Dr Unit 405
- 2820 Prestwick Dr
- 2936 Grasslands Dr
- 50 Charlotte Cir W
- 49 Charlotte Cir W
- 65 Charlotte Cir W
- 70 Charlotte Cir W
- 90 Andrew St
- 125 Matthew St
- 2425 Harden Blvd
- 2425 Harden Blvd Unit 77
