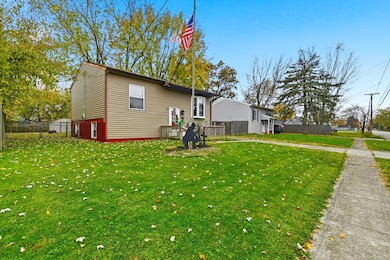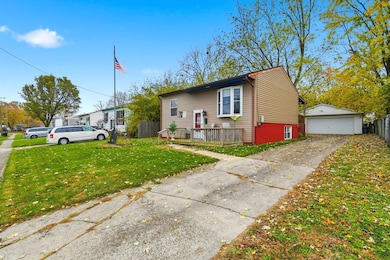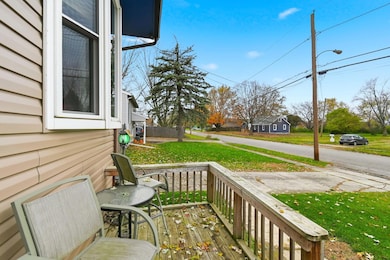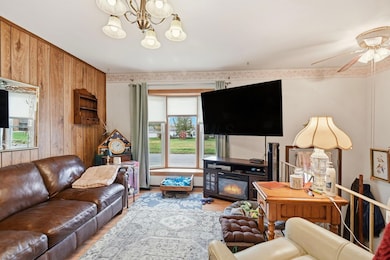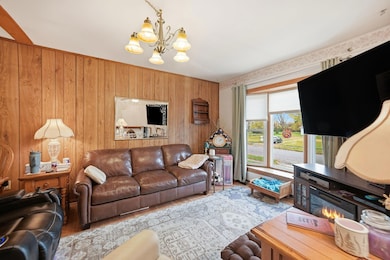405 Fairview St Marion, OH 43302
Estimated payment $918/month
Highlights
- Deck
- No HOA
- Shed
- Wood Flooring
- Porch
- Forced Air Heating and Cooling System
About This Home
Welcome Home!
This spacious four-bedroom, one-bathroom home offers comfort, practicality, and plenty of room for everyone. The main living areas are bright and inviting, while the lower level provides additional flexible space- perfect for a family room, home office, or hobby area. A second heat source downstairs (gas) provides extra comfort during the colder months. For added convenience, a motorized chairlift is already installed, making the home more accessible for those with mobility or medical needs. Step outside to enjoy the partially private, fenced backyard, complete with a nice patio deck- ideal for relaxing evenings or weekend gatherings. The property also features a 2.5 car garage and an extra long driveway that can accommodate up to 5 vehicles, offering plenty of parking for guests. THE ROOF ON THE HOME AND GARAGE WILL BE REPLACED, AND ALSO THE ELECTRIC PANEL WILL BE REPLACED BEFORE CLOSING!
Home Details
Home Type
- Single Family
Est. Annual Taxes
- $1,438
Year Built
- Built in 1970
Lot Details
- 7,405 Sq Ft Lot
Parking
- 2 Car Garage
Home Design
- Split Level Home
- Bi-Level Home
- Block Foundation
Interior Spaces
- 1,500 Sq Ft Home
- Insulated Windows
- Basement Fills Entire Space Under The House
- Electric Dryer Hookup
Kitchen
- Electric Range
- Microwave
Flooring
- Wood
- Carpet
- Laminate
Bedrooms and Bathrooms
- 1 Full Bathroom
Outdoor Features
- Deck
- Shed
- Outbuilding
- Porch
Utilities
- Forced Air Heating and Cooling System
- Gas Water Heater
Community Details
- No Home Owners Association
Listing and Financial Details
- Assessor Parcel Number 12-1081600.200
Map
Home Values in the Area
Average Home Value in this Area
Tax History
| Year | Tax Paid | Tax Assessment Tax Assessment Total Assessment is a certain percentage of the fair market value that is determined by local assessors to be the total taxable value of land and additions on the property. | Land | Improvement |
|---|---|---|---|---|
| 2025 | $1,438 | $47,670 | $4,830 | $42,840 |
| 2024 | $1,438 | $37,800 | $4,590 | $33,210 |
| 2023 | $1,438 | $37,800 | $4,590 | $33,210 |
| 2022 | $1,166 | $37,800 | $4,590 | $33,210 |
| 2021 | $805 | $29,600 | $3,990 | $25,610 |
| 2020 | $1,178 | $29,600 | $3,990 | $25,610 |
| 2019 | $1,165 | $29,600 | $3,990 | $25,610 |
| 2018 | $993 | $25,110 | $3,970 | $21,140 |
| 2017 | $959 | $25,110 | $3,970 | $21,140 |
| 2016 | $635 | $25,110 | $3,970 | $21,140 |
| 2015 | $624 | $24,480 | $3,780 | $20,700 |
| 2014 | $889 | $24,480 | $3,780 | $20,700 |
| 2012 | $735 | $27,120 | $3,480 | $23,640 |
Property History
| Date | Event | Price | List to Sale | Price per Sq Ft |
|---|---|---|---|---|
| 01/21/2026 01/21/26 | Price Changed | $154,900 | -3.1% | $103 / Sq Ft |
| 12/07/2025 12/07/25 | Price Changed | $159,900 | -3.0% | $107 / Sq Ft |
| 11/28/2025 11/28/25 | Price Changed | $164,900 | -2.4% | $110 / Sq Ft |
| 11/23/2025 11/23/25 | Price Changed | $169,000 | -3.4% | $113 / Sq Ft |
| 11/16/2025 11/16/25 | Price Changed | $174,900 | -2.8% | $117 / Sq Ft |
| 11/09/2025 11/09/25 | For Sale | $179,900 | -- | $120 / Sq Ft |
Purchase History
| Date | Type | Sale Price | Title Company |
|---|---|---|---|
| Deed | $74,000 | -- | |
| Deed | $66,500 | -- | |
| Deed | $36,000 | -- |
Source: Columbus and Central Ohio Regional MLS
MLS Number: 225042485
APN: 12-1081600.200
- 530 Littleton St
- 537 Fair Park Ave
- 501 Roberts Ave
- 197 Harrison St
- 736 N Main St
- 592 N Greenwood St
- 721 Robinson St
- 1109 Barbados Ave
- 1205 Fairwood Ave
- 212 Short St
- 516 Polk St
- 552 N Prospect St
- 531 N Main St
- 532 N Prospect St
- 434 N State St
- 1249 Montego Dr
- 426 N Grand Ave
- 393 E George St
- 594 E George St
- 648 E George St
- 418 Oak St Unit 418
- 228 E Center St
- 337 & 337 1/2 S Prospect St
- 465 Merchant Ave
- 625 Buckeye St
- 258 University Dr
- 1205 Lake Blvd
- 1250 Crescent Heights Rd
- 372 James Way
- 1605 Southland Pkwy
- 400 Park St
- 460 Heritage Cir Unit 460 HC
- 208 Heritage Cir
- 210 Heritage Cir
- 1779 Whetstone St
- 137 E Ottawa St
- 337 W High St Unit 337.5
- 1325 Whetstone St
- 609 Hopley Ave
- 409 W Mansfield St
Ask me questions while you tour the home.


