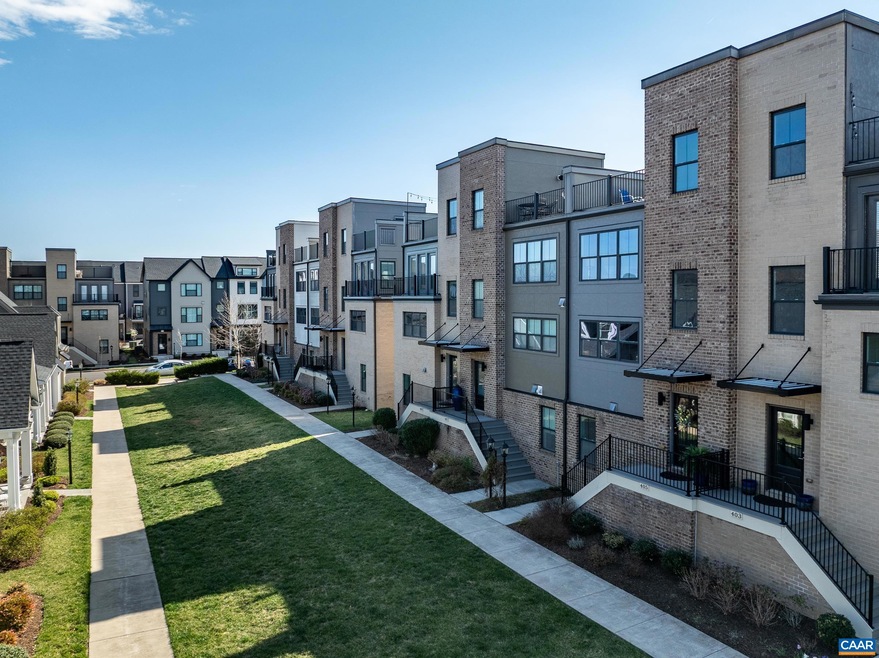
405 Fennel Rd Crozet, VA 22932
Highlights
- Loft
- Eat-In Kitchen
- Walk-In Closet
- Brownsville Elementary School Rated A-
- Double Vanity
- Recessed Lighting
About This Home
As of July 2025The views!! Amazing! Discover an extraordinary living experience in Old Trail, where this stunning four-story, townhome on green space combines modern design with breathtaking mountain vistas walkable to the Town Center. Step inside to an inviting, light-filled interior featuring espresso colored hardwood floors. The stairwells have been opened, creating a sense of spaciousness and elegance. The heart of the home is an open-concept living area with a gourmet kitchen that boasts modern gray cabinetry, luxurious granite countertops, tile backsplash, and functional island. The home's thoughtful layout maximizes both comfort and functionality. The bedroom level showcases a generously sized owner's suite with walk-in closet and a spa-inspired bathroom, featuring a sleek frameless glass shower. Two additional bedrooms provide ample space for family or guests. The ground floor offers versatility with a fourth bedroom/home office/home gym with upgraded carpet. Perhaps the true gem of this property is the spectacular rooftop terrace—an urban oasis with panoramic mountain views that will become your favorite retreat. Practicality meets luxury with a two-car garage and a convenient rear deck for outdoor dining and grilling Don't miss out!
Last Agent to Sell the Property
DENISE RAMEY TEAM
LONG & FOSTER - CHARLOTTESVILLE WEST License #0225102217 Listed on: 03/26/2025
Property Details
Home Type
- Multi-Family
Est. Annual Taxes
- $4,843
Year Built
- Built in 2017
Lot Details
- 1,742 Sq Ft Lot
HOA Fees
- $103 per month
Parking
- 2 Car Garage
- Basement Garage
- Rear-Facing Garage
- Garage Door Opener
Home Design
- Property Attached
- Brick Exterior Construction
- Poured Concrete
- Stick Built Home
- Stucco
Interior Spaces
- 2,336 Sq Ft Home
- Recessed Lighting
- Insulated Windows
- Entrance Foyer
- Loft
Kitchen
- Eat-In Kitchen
- Breakfast Bar
- Electric Range
- Microwave
- Dishwasher
- Disposal
Bedrooms and Bathrooms
- 4 Bedrooms | 1 Main Level Bedroom
- Walk-In Closet
- Double Vanity
Schools
- Brownsville Elementary School
- Henley Middle School
- Western Albemarle High School
Utilities
- Central Air
- Heat Pump System
- Programmable Thermostat
Community Details
- Built by SOUTHERN DEVELOPMENT HOMES
- Old Trail Subdivision
Listing and Financial Details
- Assessor Parcel Number 055E0-01-27-01100
Ownership History
Purchase Details
Home Financials for this Owner
Home Financials are based on the most recent Mortgage that was taken out on this home.Similar Homes in Crozet, VA
Home Values in the Area
Average Home Value in this Area
Purchase History
| Date | Type | Sale Price | Title Company |
|---|---|---|---|
| Deed | $464,364 | Stewart Title |
Mortgage History
| Date | Status | Loan Amount | Loan Type |
|---|---|---|---|
| Open | $318,000 | New Conventional | |
| Closed | $427,000 | New Conventional | |
| Closed | $441,146 | Adjustable Rate Mortgage/ARM |
Property History
| Date | Event | Price | Change | Sq Ft Price |
|---|---|---|---|---|
| 07/17/2025 07/17/25 | Sold | $565,000 | -1.7% | $242 / Sq Ft |
| 06/15/2025 06/15/25 | Pending | -- | -- | -- |
| 05/06/2025 05/06/25 | Price Changed | $575,000 | -4.2% | $246 / Sq Ft |
| 03/26/2025 03/26/25 | For Sale | $600,000 | -- | $257 / Sq Ft |
Tax History Compared to Growth
Tax History
| Year | Tax Paid | Tax Assessment Tax Assessment Total Assessment is a certain percentage of the fair market value that is determined by local assessors to be the total taxable value of land and additions on the property. | Land | Improvement |
|---|---|---|---|---|
| 2025 | $5,070 | $567,100 | $126,000 | $441,100 |
| 2024 | $4,577 | $536,000 | $122,000 | $414,000 |
| 2023 | $4,317 | $505,500 | $121,500 | $384,000 |
| 2022 | $4,008 | $469,300 | $107,500 | $361,800 |
| 2021 | $3,775 | $442,000 | $97,500 | $344,500 |
| 2020 | $3,708 | $434,200 | $102,500 | $331,700 |
| 2019 | $3,727 | $436,400 | $90,000 | $346,400 |
| 2018 | $2,412 | $429,900 | $90,000 | $339,900 |
| 2017 | $1,217 | $145,000 | $145,000 | $0 |
| 2016 | $629 | $75,000 | $75,000 | $0 |
Agents Affiliated with this Home
-
D
Seller's Agent in 2025
Denise Ramey
LONG & FOSTER - CHARLOTTESVILLE WEST
-
M
Buyer's Agent in 2025
MICHAEL MARINO
BINX PROPERTIES
Map
Source: Charlottesville area Association of Realtors®
MLS Number: 662348
APN: 055E0-01-27-01100
- 407 Fennel Rd
- 924 Orion Ln
- 772 Golf View Dr
- 6 Larkin Ln
- 6 Larkin Ln Unit Lot 6, Block 26
- 8 Larkin Ln Unit Lot 8, Block 26
- 8 Larkin Ln
- 2032 Larkin Ave
- 15B Larkin Ave
- 14B Larkin Ave
- 26 - 4 Addle Hill Rd
- 3 Addle Hill Rd
- 26 - 4 Addle Hill Rd Unit Lot 4, Block 26
- 3 Addle Hill Rd Unit Lot 3, Block 26
- 14A Larkin Ave
- 26 Larkin Ave
- 23 Larkin Ave
- 26 - 2 Addle Hill Rd
- 43 Addle Hill Rd Unit 43
- 1 Addle Hill Rd






