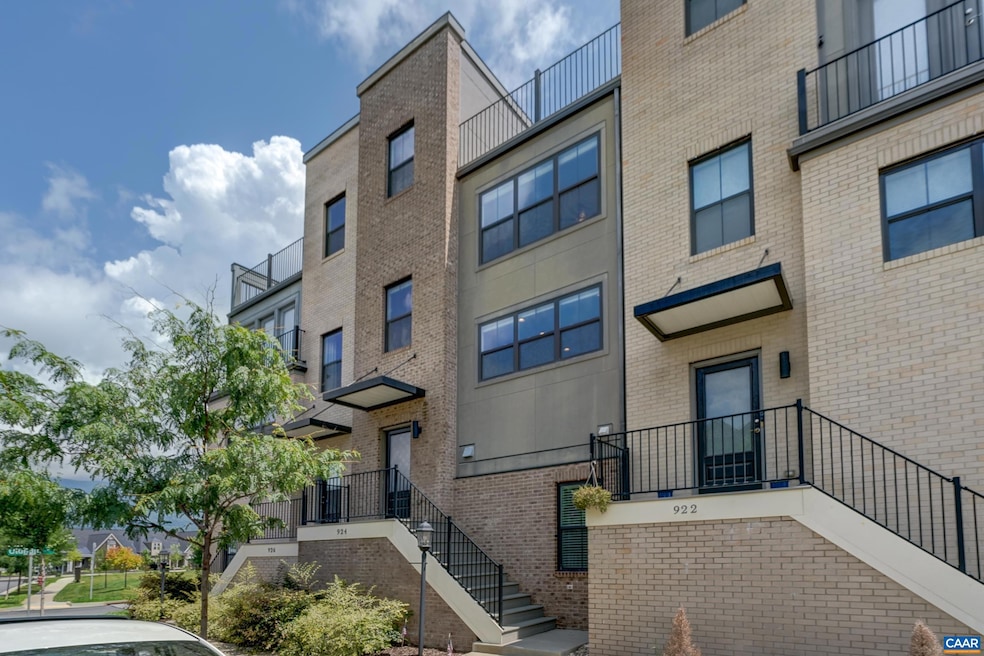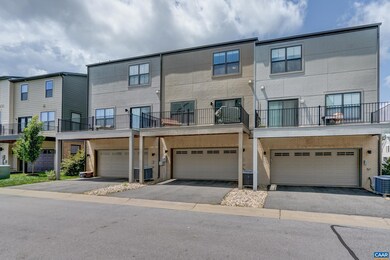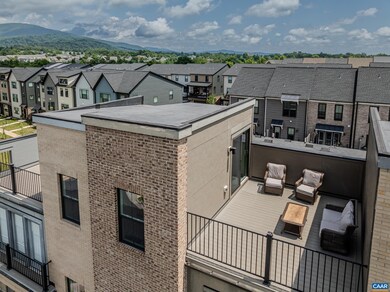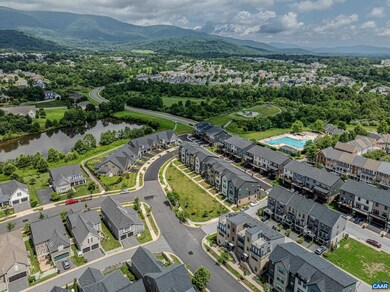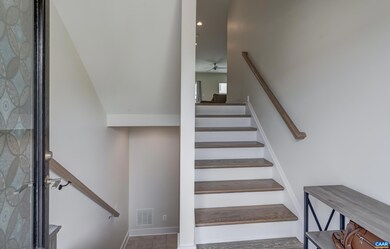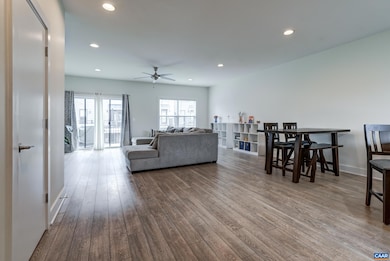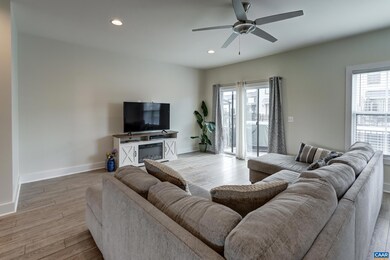
924 Orion Ln Crozet, VA 22932
Estimated payment $3,491/month
Highlights
- Mud Room
- Home Office
- Walk-In Closet
- Brownsville Elementary School Rated A-
- Double Vanity
- Breakfast Bar
About This Home
Discover an extraordinary Eco-Friendly living experience in Old Trail, where this four-story townhome combines modern design with mountain vistas walkable to the Town Center. The heart of the home is an open-concept living area with luxury vinyl plank flooring and a modern kitchen that boasts hardwood cabinetry, granite countertops and stainless appliances - perfect for both everyday living and entertaining. The home's thoughtful layout maximizes both comfort and functionality. The bedroom level showcases a generously sized owner's suite with a private bathroom with two sink areas and a sleek, frameless-glass shower. A second primary suite features an ensuite bathroom with tub/shower combo, and a full sized laundry room features a full-sized Maytag Washer and Dryer. The ground floor offers versatility with a third bedroom/home office with full bathroom, and mudroom. Perhaps the true gem of this property is the spectacular rooftop terrace—an urban oasis that will become your favorite retreat. Practicality meets luxury with a one-and-a-half-car rear-entry garage and a wide rear deck for al fresco dining. Don't miss out!
Listing Agent
DENISE RAMEY TEAM
LONG & FOSTER - CHARLOTTESVILLE WEST License #0225102217 Listed on: 07/16/2025
Property Details
Home Type
- Multi-Family
Est. Annual Taxes
- $5,116
Year Built
- Built in 2018
Lot Details
- 1,307 Sq Ft Lot
HOA Fees
- $102 per month
Parking
- 1.5 Car Garage
- Basement Garage
- Rear-Facing Garage
- Garage Door Opener
Home Design
- Property Attached
- Brick Exterior Construction
- Slab Foundation
- Stick Built Home
- Stucco
Interior Spaces
- Vinyl Clad Windows
- Window Screens
- Mud Room
- Entrance Foyer
- Home Office
Kitchen
- Breakfast Bar
- Electric Range
- Microwave
- Dishwasher
- Disposal
Bedrooms and Bathrooms
- 3 Bedrooms | 1 Main Level Bedroom
- Walk-In Closet
- Double Vanity
Schools
- Brownsville Elementary School
- Henley Middle School
- Western Albemarle High School
Utilities
- Central Air
- Heat Pump System
- Programmable Thermostat
Community Details
- Old Trail Subdivision
Listing and Financial Details
- Assessor Parcel Number 055E0-01-7A-01100
Map
Home Values in the Area
Average Home Value in this Area
Tax History
| Year | Tax Paid | Tax Assessment Tax Assessment Total Assessment is a certain percentage of the fair market value that is determined by local assessors to be the total taxable value of land and additions on the property. | Land | Improvement |
|---|---|---|---|---|
| 2025 | $5,116 | $572,300 | $126,000 | $446,300 |
| 2024 | $4,620 | $541,000 | $122,000 | $419,000 |
| 2023 | $4,320 | $505,900 | $121,500 | $384,400 |
| 2022 | $3,980 | $466,000 | $107,500 | $358,500 |
| 2021 | $3,779 | $442,500 | $97,500 | $345,000 |
| 2020 | $3,816 | $446,800 | $102,500 | $344,300 |
| 2019 | $3,836 | $449,200 | $90,000 | $359,200 |
| 2018 | $0 | $90,000 | $90,000 | $0 |
Property History
| Date | Event | Price | Change | Sq Ft Price |
|---|---|---|---|---|
| 07/16/2025 07/16/25 | For Sale | $535,000 | -- | $219 / Sq Ft |
Purchase History
| Date | Type | Sale Price | Title Company |
|---|---|---|---|
| Warranty Deed | -- | None Listed On Document | |
| Deed | $439,085 | Old Republic National Title | |
| Deed | $285,000 | Old Republic National Title |
Mortgage History
| Date | Status | Loan Amount | Loan Type |
|---|---|---|---|
| Previous Owner | $433,500 | VA | |
| Previous Owner | $426,537 | VA | |
| Previous Owner | $423,386 | VA | |
| Previous Owner | $650,000 | Unknown |
Similar Homes in Crozet, VA
Source: Charlottesville area Association of Realtors®
MLS Number: 666918
APN: 055E0-01-7A-01100
- 407 Fennel Rd
- 1249 Old Trail Dr
- 772 Golf View Dr
- 8 Larkin Ln Unit Lot 8, Block 26
- 8 Larkin Ln
- 6 Larkin Ln
- 6 Larkin Ln Unit Lot 6, Block 26
- 2032 Larkin Ave
- 26 Larkin Ave
- 23 Larkin Ave
- 25 Larkin Ave
- 14A Larkin Ave
- 15A Larkin Ave
- 26 - 4 Addle Hill Rd
- 3 Addle Hill Rd
- 26 - 2 Addle Hill Rd
- 43 Addle Hill Rd Unit 43
- 5335 Ashlar Ave
- 1005 Heathercroft Cir
- 4554 Trailhead Dr
- 6842 Chancery Ln
- 3000 Vue Ave
- 4440 Alston St
- 6031 Mccomb St Unit A
- 6033 Mccomb St
- 2405 Anlee Rd Unit B
- 4896 Highlands Place
- 4633 Garth Rd
- 2525 Ridge Rd
- 1920 Owensville Rd Unit B Studio Apt
- 1795 Avon Rd
- 1024 Ivanhoe Ave
- 1020 Ivanhoe Ave
- 1016 Ivanhoe Ave
- 1012 Ivanhoe Ave
- 901 4th St
- 1121 Monacan Trail Rd
