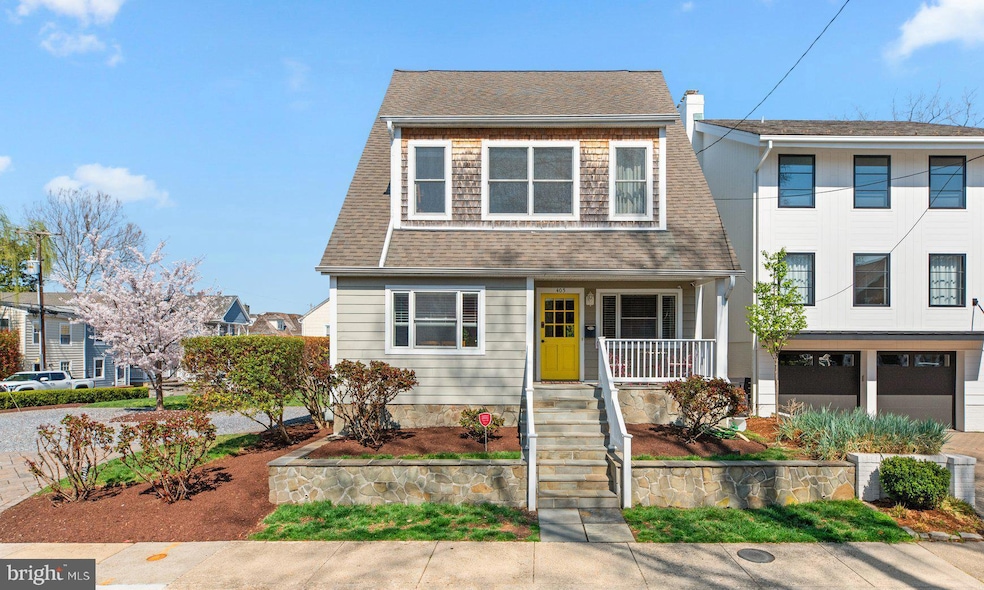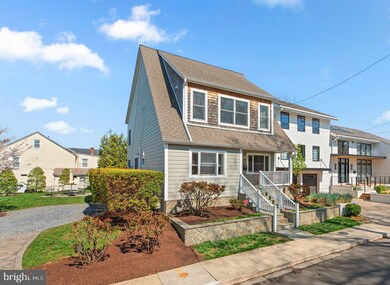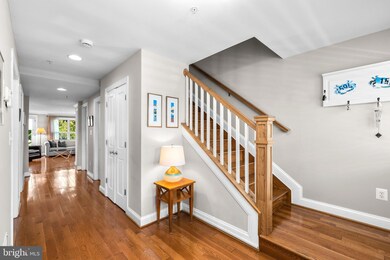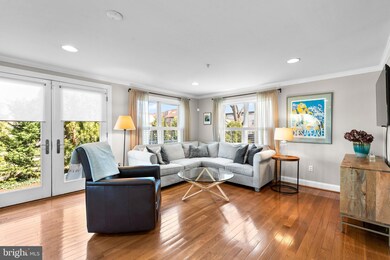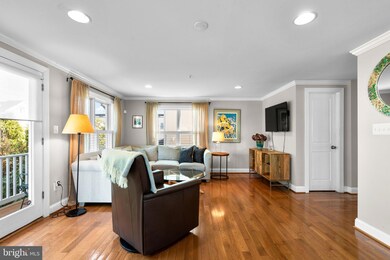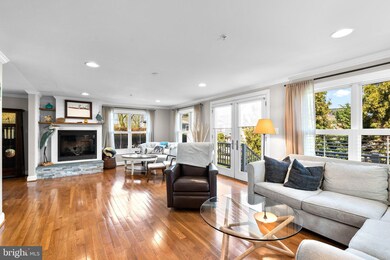
405 First St Eastport, MD 21403
Eastport NeighborhoodHighlights
- Water Oriented
- Contemporary Architecture
- No HOA
- River View
- Stream or River on Lot
- 3-minute walk to Horn Point Park
About This Home
As of June 2025Live the Eastport dream in this charming and spacious 4-level Cape Cod, located perfectly in the heart of Eastport with stunning water views of Spa Creek. Situated on a premium double lot and offering coveted off street parking, this exceptional home is just steps from the water and offers endless coastal charm.Step inside and discover a thoughtfully designed layout with a welcoming main living level offering a convenient and private home office, an updated kitchen complete with center island, granite countertops, white shaker cabinetry, and stainless steel appliances that seamlessly flows into the formal dining room and the open-concept great room beyond, all creating a perfect space for cozy nights in or entertaining family and friends. Travel to the bedroom level, where you'll find three generously sized bedrooms and two full, updated bathrooms. Two of these bedrooms offer a shared balcony. You can not miss the true show stopper- the top level primary suite – an entire level designed for relaxation and luxury. Wake up to breathtaking, expansive views of the Severn River from your private balcony. The suite features a large walk-in closet, and a spa-like en suite bathroom. Unwind in the soaking tub, appreciate the glass-enclosed tiled shower, and enjoy the convenience of a dual sink vanity. The outdoor space was designed with entertainment in mind with rear paver patio perfect for al fresco dining and relaxing in the coastal ambiance. The flat, open yard offers endless possibilities for play, gardening, or simply enjoying the outdoors just steps from the waters edge. Conveniently located in walking distance to delicious restaurants, charming shops and all that Annapolis has to offer. Live the Eastport lifestyle! Schedule your private tour today!
Last Agent to Sell the Property
Berkshire Hathaway HomeServices PenFed Realty License #631291 Listed on: 04/02/2025

Home Details
Home Type
- Single Family
Est. Annual Taxes
- $14,610
Year Built
- Built in 1940
Lot Details
- 7,790 Sq Ft Lot
- Property is zoned R2
Home Design
- Contemporary Architecture
- Block Foundation
- Frame Construction
Interior Spaces
- Property has 4 Levels
- River Views
- Basement
Bedrooms and Bathrooms
- 4 Bedrooms
- En-Suite Primary Bedroom
Parking
- 2 Parking Spaces
- 2 Driveway Spaces
- On-Street Parking
Outdoor Features
- Water Oriented
- River Nearby
- Stream or River on Lot
Utilities
- Central Air
- Heat Pump System
- Natural Gas Water Heater
Community Details
- No Home Owners Association
- Eastport Subdivision
Listing and Financial Details
- Assessor Parcel Number 020600005331201
Ownership History
Purchase Details
Home Financials for this Owner
Home Financials are based on the most recent Mortgage that was taken out on this home.Purchase Details
Home Financials for this Owner
Home Financials are based on the most recent Mortgage that was taken out on this home.Purchase Details
Purchase Details
Purchase Details
Home Financials for this Owner
Home Financials are based on the most recent Mortgage that was taken out on this home.Purchase Details
Home Financials for this Owner
Home Financials are based on the most recent Mortgage that was taken out on this home.Similar Homes in the area
Home Values in the Area
Average Home Value in this Area
Purchase History
| Date | Type | Sale Price | Title Company |
|---|---|---|---|
| Deed | $1,725,000 | Stewart Title | |
| Deed | $750,000 | Mid Maryland Title Co Inc | |
| Deed | $10,000 | -- | |
| Deed | -- | None Available | |
| Deed | $10,000 | -- | |
| Deed | $900,000 | -- | |
| Deed | $900,000 | -- |
Mortgage History
| Date | Status | Loan Amount | Loan Type |
|---|---|---|---|
| Open | $1,552,327 | New Conventional | |
| Previous Owner | $100,000 | Credit Line Revolving | |
| Previous Owner | $548,250 | New Conventional | |
| Previous Owner | $600,000 | New Conventional | |
| Previous Owner | $450,000 | Stand Alone Refi Refinance Of Original Loan | |
| Previous Owner | $490,000 | Unknown | |
| Previous Owner | $1,000,000 | New Conventional | |
| Previous Owner | $1,000,000 | New Conventional |
Property History
| Date | Event | Price | Change | Sq Ft Price |
|---|---|---|---|---|
| 06/04/2025 06/04/25 | Sold | $1,725,000 | +3.0% | $710 / Sq Ft |
| 04/03/2025 04/03/25 | Pending | -- | -- | -- |
| 04/02/2025 04/02/25 | For Sale | $1,675,000 | +123.3% | $689 / Sq Ft |
| 03/31/2016 03/31/16 | Sold | $750,000 | -6.1% | $214 / Sq Ft |
| 01/30/2016 01/30/16 | Pending | -- | -- | -- |
| 01/30/2016 01/30/16 | For Sale | $799,000 | 0.0% | $228 / Sq Ft |
| 08/11/2012 08/11/12 | Rented | $3,200 | -8.6% | -- |
| 08/11/2012 08/11/12 | Under Contract | -- | -- | -- |
| 07/17/2012 07/17/12 | For Rent | $3,500 | -- | -- |
Tax History Compared to Growth
Tax History
| Year | Tax Paid | Tax Assessment Tax Assessment Total Assessment is a certain percentage of the fair market value that is determined by local assessors to be the total taxable value of land and additions on the property. | Land | Improvement |
|---|---|---|---|---|
| 2025 | $13,388 | $1,160,567 | -- | -- |
| 2024 | $13,388 | $1,016,733 | $0 | $0 |
| 2023 | $12,535 | $872,900 | $550,500 | $322,400 |
| 2022 | $12,076 | $857,067 | $0 | $0 |
| 2021 | $11,638 | $841,233 | $0 | $0 |
| 2020 | $11,638 | $825,400 | $521,400 | $304,000 |
| 2019 | $11,646 | $825,400 | $521,400 | $304,000 |
| 2018 | $11,481 | $825,400 | $521,400 | $304,000 |
| 2017 | $11,021 | $844,500 | $0 | $0 |
| 2016 | -- | $680,033 | $0 | $0 |
| 2015 | -- | $675,667 | $0 | $0 |
| 2014 | -- | $694,600 | $0 | $0 |
Agents Affiliated with this Home
-
David Orso

Seller's Agent in 2025
David Orso
BHHS PenFed (actual)
(443) 372-7171
6 in this area
594 Total Sales
-
Jennifer Holden

Buyer's Agent in 2025
Jennifer Holden
Compass
(443) 803-7620
9 in this area
239 Total Sales
-
Anne Harrington

Seller's Agent in 2016
Anne Harrington
Coldwell Banker (NRT-Southeast-MidAtlantic)
(410) 340-9961
38 in this area
76 Total Sales
-
C
Seller's Agent in 2012
Charlie Ritch
Anne Arundel Properties, Inc.
-
William Hyland

Buyer's Agent in 2012
William Hyland
Anne Arundel Properties, Inc.
(410) 570-9111
2 in this area
9 Total Sales
Map
Source: Bright MLS
MLS Number: MDAA2108806
APN: 06-000-05331201
- 21 Chesapeake Landing
- 312 Severn Ave Unit W-401
- 541 Second St
- 319 6th St Unit SLIP 39
- 301 Burnside St Unit A 202
- 301 Burnside St Unit C 202
- 316 Burnside St Unit 406
- 316 Burnside St Unit 101
- 316 Burnside St Unit 304
- 287 State St Unit 3
- 287 State St Unit 2
- 9 Shipwright St
- 179 Green St
- 1 Shipwright Harbor
- 10 Sailors Way
- 315 Adams St
- 4 Little Harbor Way
- 199 Prince George St
- 83 Market St
- 192 Duke of Gloucester St
