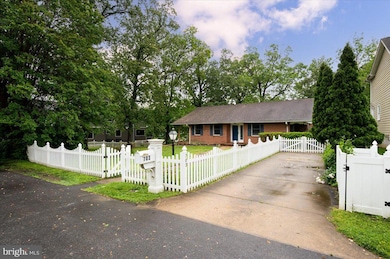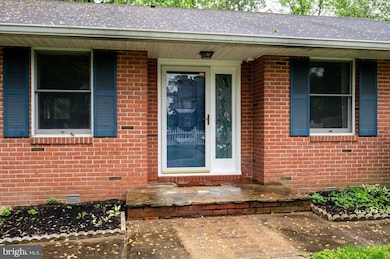
703 Glendon Ave Annapolis, MD 21403
Eastport NeighborhoodEstimated payment $8,281/month
Highlights
- 0.33 Acre Lot
- Rambler Architecture
- Central Air
- Wood Burning Stove
- No HOA
- Electric Baseboard Heater
About This Home
Settled into a quiet corner of Eastport and surrounded by beautiful homes, this 4-bedroom, 2.5-bath house sits on just over a third of an acre (14,615 sq ft) with a spacious front and back yard, flower beds bursting with potential, and plants that are already doing their part to make this place feel like home.
Set along the tranquil waters of Back Creek, this property offers peaceful water views, free from boat traffic and city noise—just enough to remind you why you chose the maritime life.. It’s tucked just far enough off the main path that it feels like a bit of a secret, yet you’re still minutes from downtown Annapolis.
Inside, you’ll find a house full of charm, character, and space that’s just waiting for a little love to shine again. The vintage kitchen comes complete with a classic double wall oven, cooktop, dishwasher, and even a retro under-cabinet tuner because every kitchen needs a soundtrack. There's also a serving hatch to the family room that makes meals, snacks, and conversation flow easier. The space is well lit, with two overhanging lights and perimeter in-set lighting that wraps almost all the way around. Yes, the wallpaper and backsplash are original, and they have a whole personality if you're ready to lean into their allure.
Even the powder room has something to say, with a classic yet unique pedestal sink that adds just the right amount of traditional comfort and style. And if you find yourself needing a little creative inspiration while making a quick trip to the loo—well, this might just be the place for it. It’s got that kind of charisma!
Just around the corner, The family room is anchored by a cozy wood-burning fireplace insert, creating an inviting spot to gather when the weather turns cool. Hardwood floors run throughout the home, offering a warm foundation for whatever expression or design you bring to life.
Moving past the stairs and down the hallway toward the bedrooms, you’ll find a large dedicated laundry room complete with a utility sink and counter space making it easy to fold towels or stash those things you’d rather not tackle immediately. Steps away, the primary bathroom offers generous built-in storage, giving you even more space to keep things neat and out of sight.
Heading downstairs to finish the tour of the interior, the unfinished basement offers a few already-framed bonus areas ideal for storage, hobbies, or even that future rec room or guest suite you've been imagining.
Outside, a white vinyl picket fence surrounds three sides of the property and a private driveway offers convenient off-street parking for one vehicle with plenty of room for guests or extra vehicles nearby. And if you decide to purchase Lot 115 next door, you'll have a fully fenced yard that wraps around both properties—perfect for gardens, gatherings, or simply room to roam.
So whether you’re ready to bring this home to life with a refresh or dream of starting from scratch, 703 Glendon Avenue is full of potential in a neighborhood that truly feels like home.
For all those wondering, Eastport is known for its strong sense of community, walkability, and a laid-back spirit best summed up by its motto: “Fun With a Purpose.” You’ll find that energy in the local restaurants and watering holes—Vin909, Lewnes Steakhouse, Davis’ Pub, Boatyard Bar & Grill, Chart House, Black Wall Hitch and more—all just a short stroll or bike ride away.
According to the President of the Park Wood Association: The Parkwood Civic Association (PCA) is a voluntary group (not an HOA) with $100 annual dues used to maintain community areas like Parkwood & Short Street Park, Hoffman Park, and the docks, as well as fund a fall picnic. PCA membership is required to apply for a dock slip. Applicants must own the boat, registered to their Parkwood address. A waitlist, based on boat size, is managed by the dock master. Slip fees are additional—about $800 for large and $550 for small slips.
Home Details
Home Type
- Single Family
Est. Annual Taxes
- $9,722
Year Built
- Built in 1970
Lot Details
- 0.33 Acre Lot
- Property is zoned R2
Home Design
- Rambler Architecture
- Brick Exterior Construction
- Block Foundation
Interior Spaces
- Property has 2 Levels
- Wood Burning Stove
- Wood Burning Fireplace
- Self Contained Fireplace Unit Or Insert
- Unfinished Basement
Bedrooms and Bathrooms
- 4 Main Level Bedrooms
Parking
- 1 Parking Space
- 1 Driveway Space
- On-Street Parking
Utilities
- Central Air
- Electric Baseboard Heater
- Electric Water Heater
Community Details
- No Home Owners Association
- Parkwood Subdivision
Listing and Financial Details
- Tax Lot 114
- Assessor Parcel Number 020600009050200
Map
Home Values in the Area
Average Home Value in this Area
Tax History
| Year | Tax Paid | Tax Assessment Tax Assessment Total Assessment is a certain percentage of the fair market value that is determined by local assessors to be the total taxable value of land and additions on the property. | Land | Improvement |
|---|---|---|---|---|
| 2024 | $9,722 | $676,567 | $0 | $0 |
| 2023 | $8,767 | $610,500 | $337,600 | $272,900 |
| 2022 | $6,881 | $589,900 | $0 | $0 |
| 2021 | $12,221 | $569,300 | $0 | $0 |
| 2020 | $12,221 | $960,800 | $680,100 | $280,700 |
| 2019 | $11,716 | $927,100 | $0 | $0 |
| 2018 | $11,076 | $893,400 | $0 | $0 |
| 2017 | $9,741 | $870,600 | $0 | $0 |
| 2016 | -- | $860,100 | $0 | $0 |
| 2015 | -- | $849,600 | $0 | $0 |
| 2014 | -- | $839,100 | $0 | $0 |
Property History
| Date | Event | Price | Change | Sq Ft Price |
|---|---|---|---|---|
| 07/14/2025 07/14/25 | Price Changed | $1,350,000 | -49.1% | $509 / Sq Ft |
| 07/06/2025 07/06/25 | For Sale | $2,650,000 | +82.8% | $663 / Sq Ft |
| 06/19/2025 06/19/25 | Price Changed | $1,450,000 | -3.3% | $546 / Sq Ft |
| 05/22/2025 05/22/25 | For Sale | $1,500,000 | 0.0% | $565 / Sq Ft |
| 05/05/2025 05/05/25 | Off Market | $1,500,000 | -- | -- |
| 05/01/2025 05/01/25 | For Sale | $1,500,000 | -- | $565 / Sq Ft |
Purchase History
| Date | Type | Sale Price | Title Company |
|---|---|---|---|
| Deed | -- | None Listed On Document |
Similar Homes in Annapolis, MD
Source: Bright MLS
MLS Number: MDAA2109762
APN: 06-000-09050200
- 0 Lt 115 703 Glendon Ave
- 712 Warren Dr
- 792 Parkwood Ave
- 3 Park Ln
- 769 Fairview Ave Unit 769 E
- 759 Fairview Ave Unit 759 F
- 746 Warren Dr
- 796 Fairview Ave Unit 796 E
- 827 Janice Dr
- 778 Fairview Ave Unit 778 E
- 39 Windwhisper Ln
- 20 Windwhisper Ln
- 916 King James Landing Rd
- 960 Yachtsman Way
- 915 Jackson St
- 1004 Blackwell Rd
- 1022 Tyler Ave
- 986 Yachtsman Way
- 911 Breakwater Dr
- 1007 Madison Ct
- 655 Americana Dr
- 23 Mooring Point Ct
- 1110 Hoover St Unit A
- 1121 Tyler Ave Unit 1A
- 211 Victor Pkwy Unit 211D
- 1000 Madison St
- 7044 Harbour Village Ct Unit 102
- 1 Eaglewood Rd
- 418 Jefferson St
- 1140 Lake Heron Dr
- 1293 Thom Ct
- 931 Edgewood Rd
- 326 State St
- 301 Adams St Unit B
- 1012 Primrose Rd
- 316 Burnside St Unit 101
- 57 Primrose Hill Ln
- 1101 Primrose Rd Unit 303
- 124 Roselawn Rd
- 60 Amberstone Ct Unit I






