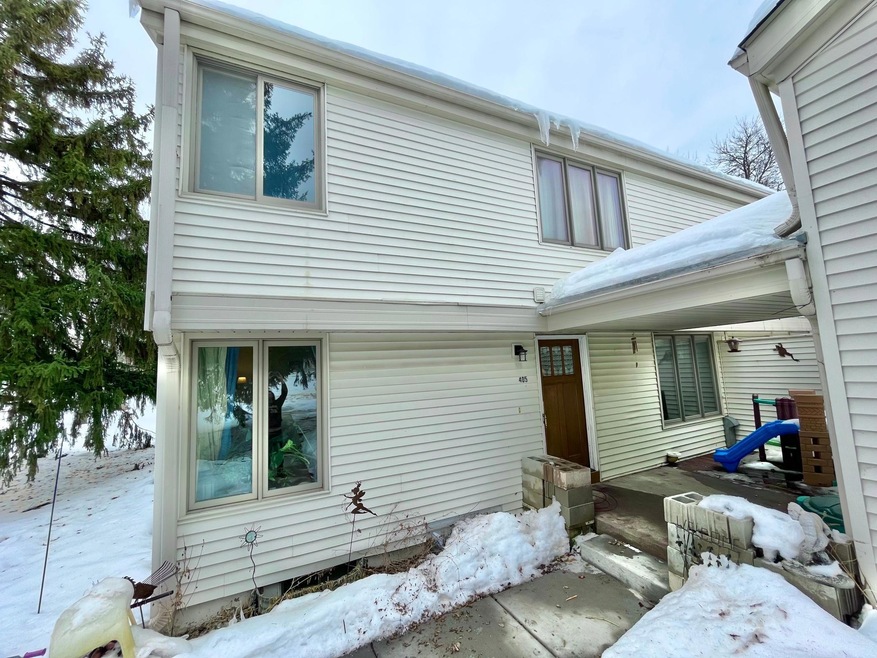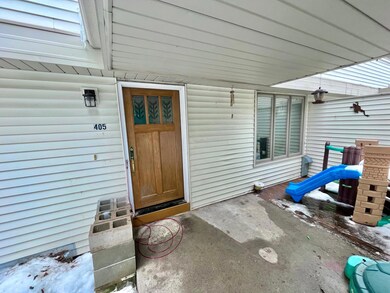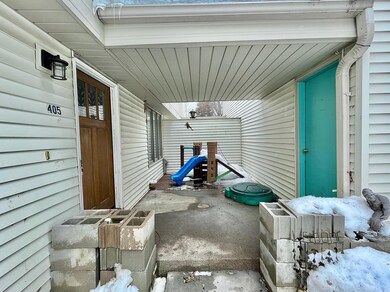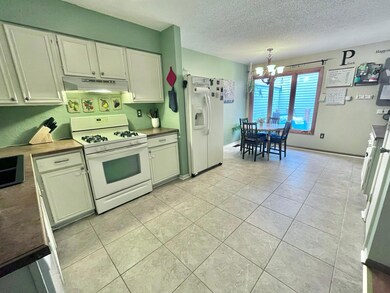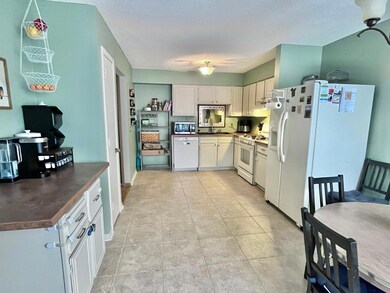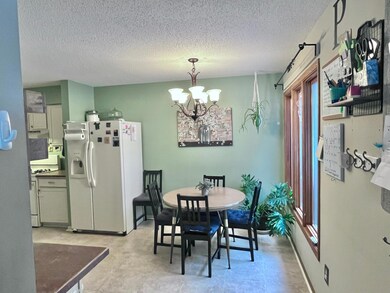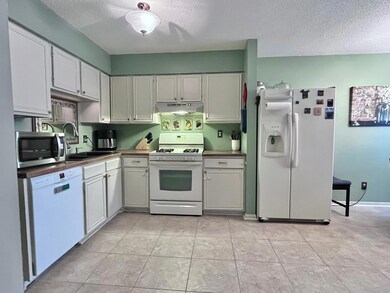
405 Fontaine Ct Unit 147 Woodbury, MN 55125
Highlights
- Multiple Garages
- Patio
- Family Room
- Deck
- Forced Air Heating and Cooling System
- Wood Burning Fireplace
About This Home
As of May 2025Wonderful, 3 level, end unit townhouse with 2 garages in private setting. Large eat in kitchen with coffee bar & spacious living room with fireplace and lots of windows. Private deck area and great walking paths. Clubhouse with indoor heated pool, kitchen, game room, & large deck. So many nearby amenities and easy freeway access. Rentals are permitted.
Last Agent to Sell the Property
Coldwell Banker Realty Brokerage Phone: 651-206-2339 Listed on: 02/09/2023

Townhouse Details
Home Type
- Townhome
Est. Annual Taxes
- $1,842
Year Built
- Built in 1974
Lot Details
- 5,053 Sq Ft Lot
- Lot Dimensions are 27x45
HOA Fees
- $442 Monthly HOA Fees
Parking
- 2 Car Garage
- Multiple Garages
- Garage Door Opener
Interior Spaces
- 2-Story Property
- Wood Burning Fireplace
- Family Room
- Living Room with Fireplace
- Finished Basement
- Basement Fills Entire Space Under The House
Kitchen
- Range
- Dishwasher
Bedrooms and Bathrooms
- 3 Bedrooms
Laundry
- Dryer
- Washer
Outdoor Features
- Deck
- Patio
Utilities
- Forced Air Heating and Cooling System
Community Details
- Association fees include maintenance structure, hazard insurance, lawn care, ground maintenance, trash, shared amenities, snow removal
- Cedar Management Association, Phone Number (763) 231-4513
- Apt Ownership 05 Sundown Condo Forsythe Sec Subdivision
Listing and Financial Details
- Assessor Parcel Number 0502821140041
Ownership History
Purchase Details
Home Financials for this Owner
Home Financials are based on the most recent Mortgage that was taken out on this home.Purchase Details
Home Financials for this Owner
Home Financials are based on the most recent Mortgage that was taken out on this home.Purchase Details
Purchase Details
Home Financials for this Owner
Home Financials are based on the most recent Mortgage that was taken out on this home.Purchase Details
Home Financials for this Owner
Home Financials are based on the most recent Mortgage that was taken out on this home.Similar Homes in Woodbury, MN
Home Values in the Area
Average Home Value in this Area
Purchase History
| Date | Type | Sale Price | Title Company |
|---|---|---|---|
| Warranty Deed | $233,000 | All American Title Company | |
| Deed | $195,000 | -- | |
| Warranty Deed | $195,000 | Partners Title | |
| Warranty Deed | $132,000 | Burnet Title | |
| Warranty Deed | $159,900 | -- |
Mortgage History
| Date | Status | Loan Amount | Loan Type |
|---|---|---|---|
| Open | $209,700 | Construction | |
| Previous Owner | $125,400 | New Conventional | |
| Previous Owner | $119,790 | FHA | |
| Previous Owner | $127,920 | New Conventional |
Property History
| Date | Event | Price | Change | Sq Ft Price |
|---|---|---|---|---|
| 05/02/2025 05/02/25 | Sold | $233,000 | -6.8% | $147 / Sq Ft |
| 03/13/2025 03/13/25 | Pending | -- | -- | -- |
| 02/05/2025 02/05/25 | Price Changed | $249,900 | -2.0% | $158 / Sq Ft |
| 01/06/2025 01/06/25 | Price Changed | $255,000 | -5.2% | $161 / Sq Ft |
| 12/11/2024 12/11/24 | For Sale | $269,000 | +37.9% | $170 / Sq Ft |
| 02/28/2023 02/28/23 | Sold | $195,000 | 0.0% | $134 / Sq Ft |
| 02/09/2023 02/09/23 | Pending | -- | -- | -- |
| 02/09/2023 02/09/23 | For Sale | $195,000 | -- | $134 / Sq Ft |
Tax History Compared to Growth
Tax History
| Year | Tax Paid | Tax Assessment Tax Assessment Total Assessment is a certain percentage of the fair market value that is determined by local assessors to be the total taxable value of land and additions on the property. | Land | Improvement |
|---|---|---|---|---|
| 2023 | $2,280 | $219,800 | $50,000 | $169,800 |
| 2022 | $1,842 | $198,600 | $45,200 | $153,400 |
| 2021 | $1,762 | $177,400 | $40,000 | $137,400 |
| 2020 | $1,784 | $169,300 | $45,000 | $124,300 |
| 2019 | $1,492 | $165,500 | $42,500 | $123,000 |
| 2018 | $1,502 | $143,400 | $40,000 | $103,400 |
| 2017 | $1,372 | $140,200 | $40,000 | $100,200 |
| 2016 | $1,298 | $122,800 | $30,000 | $92,800 |
| 2015 | $1,248 | $87,000 | $15,300 | $71,700 |
| 2013 | -- | $50,300 | $5,700 | $44,600 |
Agents Affiliated with this Home
-
Ryan Mann

Seller's Agent in 2025
Ryan Mann
Coldwell Banker Burnet
(612) 751-1073
2 in this area
123 Total Sales
-
John Mann

Seller Co-Listing Agent in 2025
John Mann
Coldwell Banker Burnet
(612) 751-1072
1 in this area
131 Total Sales
-
Mark Hronski

Buyer's Agent in 2025
Mark Hronski
LPT Realty, LLC
(651) 245-8014
4 in this area
152 Total Sales
-
Debbie Discher
D
Seller's Agent in 2023
Debbie Discher
Coldwell Banker Realty
(651) 206-2339
1 in this area
45 Total Sales
-
Karen Reid

Buyer's Agent in 2023
Karen Reid
RE/MAX Results
(952) 451-2418
3 in this area
117 Total Sales
Map
Source: NorthstarMLS
MLS Number: 6331152
APN: 05-028-21-14-0041
- 383 Elan Ct
- 565 Eagle Ridge Rd
- 210 Cambria Ct
- 561 Falcon Ridge Rd
- 111 Bordeaux Ct Unit 63G
- 640 Falcon Ridge Rd
- 381 Bluebird Alcove
- 124 Avignon Ct
- 280 Blue Heron Ln
- 688 Falcon Ridge Rd
- 633 Kingfisher Ln Unit E
- 644 Woodduck Dr Unit A
- 644 Woodduck Dr Unit I
- 547 Woodduck Dr Unit G
- 577 Woodduck Dr Unit B
- 7565 Teal Rd
- 7597 Teal Bay
- 1165 Kenilworth Dr
- 424 Hickory Ln N
- 428 Hickory Ln N
