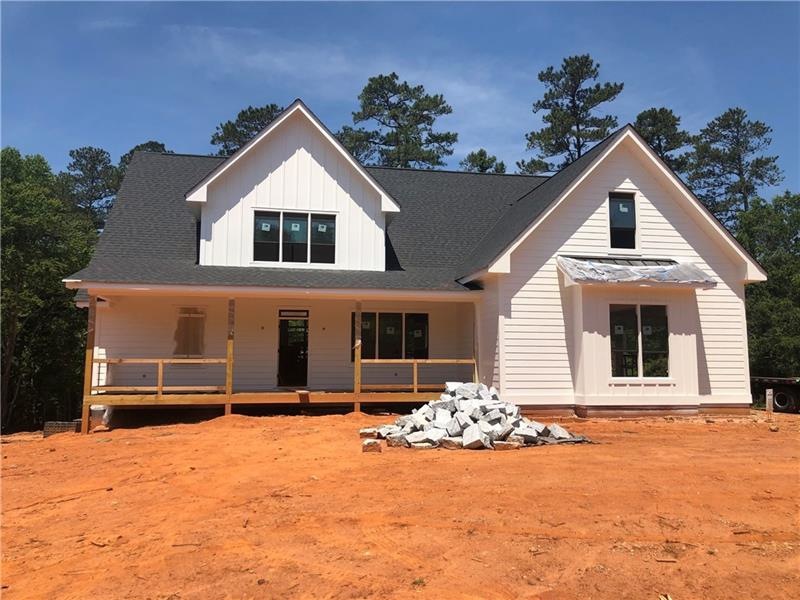
$799,000
- 3 Beds
- 3 Baths
- 2,292 Sq Ft
- 468 Manning Gin Rd
- Monroe, GA
What a rare find! This beautiful 3-bedroom, 3-bathroom home sits on nearly 19 private acres, offering the perfect blend of peaceful country living and modern convenience. Located less than 15 minutes from Target, Publix, shops and dining in Bethlehem, just 11 miles from Downtown Monroe, and 20 minutes to the Oconee Connector, this property is a RARE find! The home has been freshly painted inside
Brittany Powers Keller Williams Greater Athens
