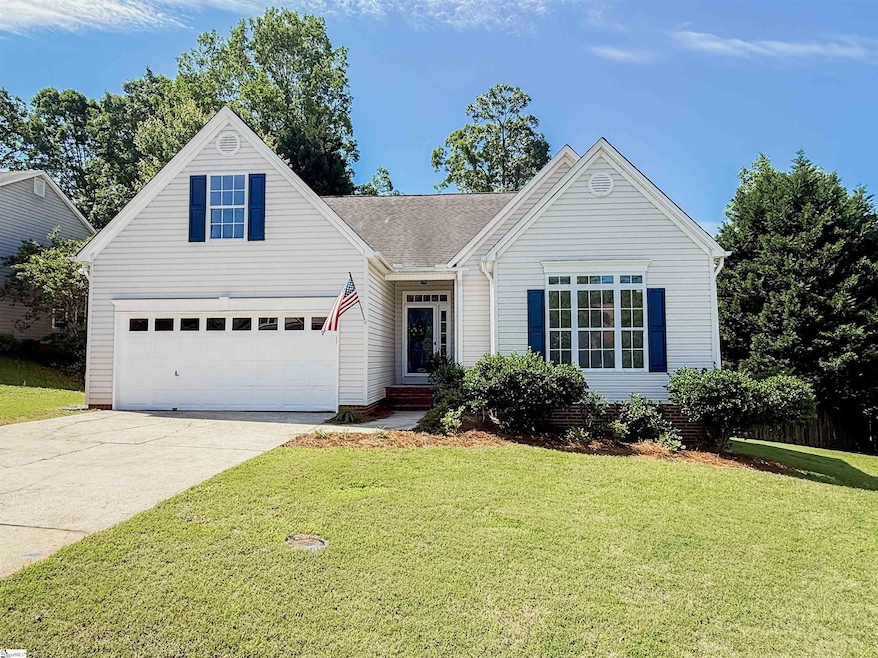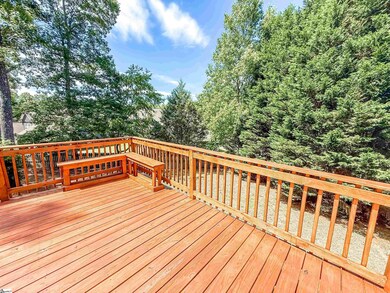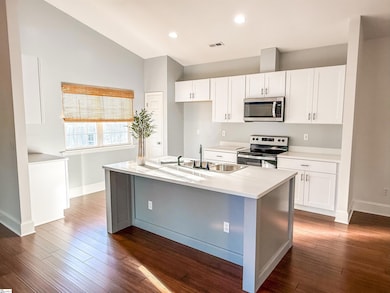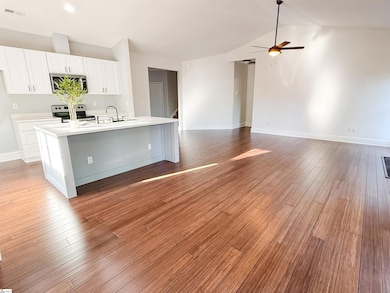
405 Goldenrain Way Simpsonville, SC 29680
Estimated payment $2,112/month
Highlights
- Open Floorplan
- Deck
- Cathedral Ceiling
- Greenbrier Elementary School Rated A-
- Traditional Architecture
- Bonus Room
About This Home
Welcome to 405 Goldenrain Way – a beautifully renovated home tucked away on a quiet cul-de-sac in Simpsonville! This move-in-ready property has been thoughtfully updated from top to bottom, featuring brand new luxury flooring, modern light fixtures, and a completely remodeled kitchen with new cabinets, sleek countertops, and brand new stainless steel appliances. The open-concept living and dining areas are bathed in natural light, creating a warm and inviting atmosphere perfect for entertaining. Upstairs, you’ll find a spacious room with a closet, perfect as a fourth bedroom, home office, or media room. Step outside to a large deck that’s perfect for outdoor dining and gatherings. Don’t miss your chance to own a fully updated home in one of Simpsonville’s most desirable locations!
Home Details
Home Type
- Single Family
Est. Annual Taxes
- $3,324
Year Built
- 1997
Lot Details
- 0.32 Acre Lot
- Cul-De-Sac
- Fenced Yard
- Sprinkler System
HOA Fees
- $39 Monthly HOA Fees
Parking
- 2 Car Attached Garage
Home Design
- Traditional Architecture
- Architectural Shingle Roof
- Vinyl Siding
Interior Spaces
- 1,800-1,999 Sq Ft Home
- 1.5-Story Property
- Open Floorplan
- Smooth Ceilings
- Cathedral Ceiling
- Gas Log Fireplace
- Living Room
- Dining Room
- Bonus Room
- Crawl Space
Kitchen
- Electric Oven
- Electric Cooktop
- Built-In Microwave
- Dishwasher
- Solid Surface Countertops
- Disposal
Flooring
- Carpet
- Ceramic Tile
- Luxury Vinyl Plank Tile
Bedrooms and Bathrooms
- 3 Main Level Bedrooms
- Walk-In Closet
- 2 Full Bathrooms
- Garden Bath
Laundry
- Laundry Room
- Laundry on main level
Outdoor Features
- Deck
Schools
- Greenbrier Elementary School
- Hillcrest Middle School
- Hillcrest High School
Utilities
- Heating System Uses Natural Gas
- Gas Water Heater
Community Details
- Baldwin Forest Subdivision
- Mandatory home owners association
Listing and Financial Details
- Assessor Parcel Number 0574210108300
Map
Home Values in the Area
Average Home Value in this Area
Tax History
| Year | Tax Paid | Tax Assessment Tax Assessment Total Assessment is a certain percentage of the fair market value that is determined by local assessors to be the total taxable value of land and additions on the property. | Land | Improvement |
|---|---|---|---|---|
| 2024 | $2,846 | $9,000 | $1,800 | $7,200 |
| 2023 | $2,846 | $9,000 | $1,800 | $7,200 |
| 2022 | $2,716 | $9,000 | $1,800 | $7,200 |
| 2021 | $2,676 | $9,000 | $1,800 | $7,200 |
| 2020 | $907 | $5,510 | $960 | $4,550 |
| 2019 | $908 | $5,510 | $960 | $4,550 |
| 2018 | $953 | $5,510 | $960 | $4,550 |
| 2017 | $954 | $5,510 | $960 | $4,550 |
| 2016 | $915 | $137,710 | $24,000 | $113,710 |
| 2015 | $916 | $137,710 | $24,000 | $113,710 |
| 2014 | $873 | $137,860 | $22,000 | $115,860 |
Property History
| Date | Event | Price | Change | Sq Ft Price |
|---|---|---|---|---|
| 05/23/2025 05/23/25 | For Sale | $319,900 | -- | $178 / Sq Ft |
Purchase History
| Date | Type | Sale Price | Title Company |
|---|---|---|---|
| Deed | $126,000 | None Available | |
| Deed | $150,520 | -- | |
| Deed | $130,000 | -- |
Mortgage History
| Date | Status | Loan Amount | Loan Type |
|---|---|---|---|
| Previous Owner | $176,000 | New Conventional | |
| Previous Owner | $36,000 | New Conventional | |
| Previous Owner | $148,194 | FHA |
Similar Homes in Simpsonville, SC
Source: Greater Greenville Association of REALTORS®
MLS Number: 1558402
APN: 0574.21-01-083.00
- 5 Gamesford Ct
- 105 Baldwin Creek Way
- 528 Log Shoals Rd
- 123 Baldwin Creek Way
- 221 Twin Falls Dr
- 308 S Sandy Brook Way
- 11 Ute Ln
- 318 Pewter Cir
- 244 E Standing Springs Rd
- 338 Pewter Cir
- 3 Milo Ct
- 127 S Baldwin Rd
- 108 Pewter Cir
- 359 Pewter Cir
- 201 E Standing Springs Rd
- 199 N Moore Rd
- 410 Brookshade Way
- 109 Eclipse St
- 217 Mccall Rd
- 905 Maridian St






