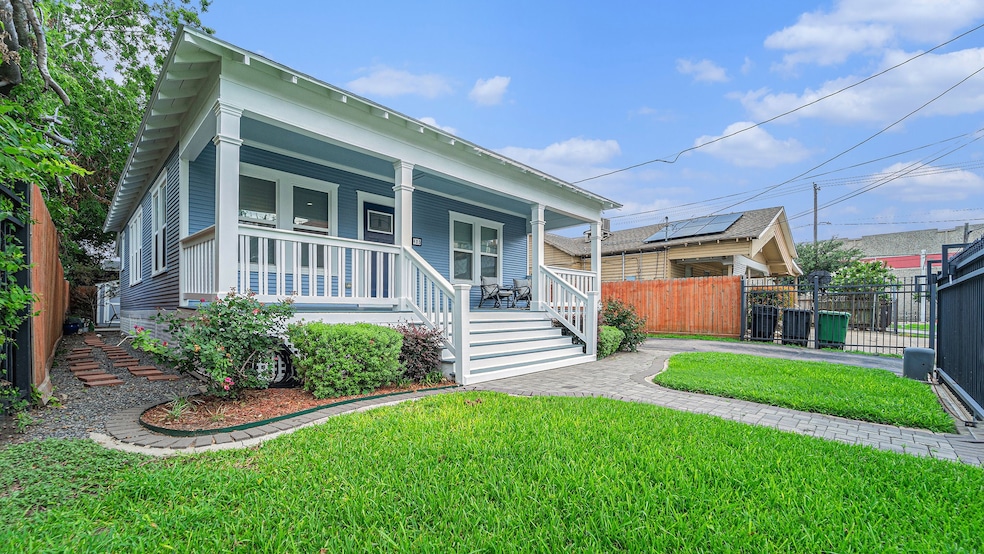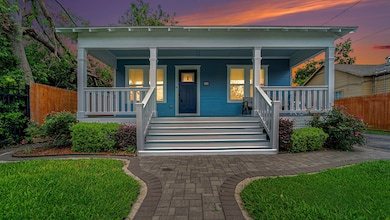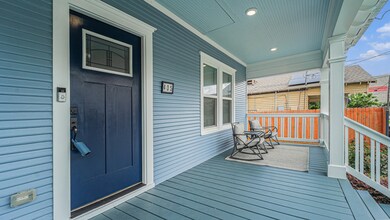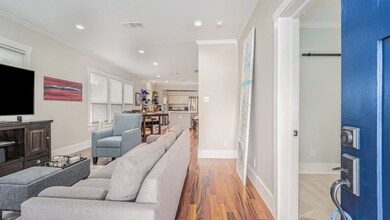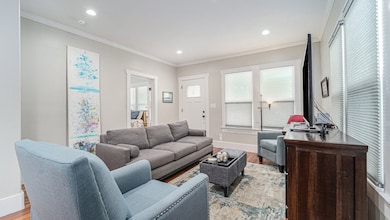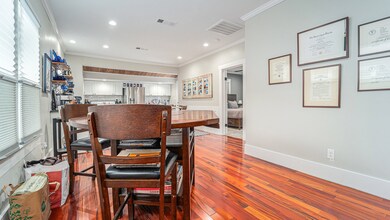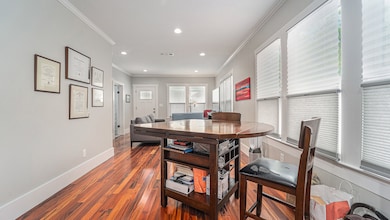
405 Grace St Houston, TX 77003
Second Ward NeighborhoodHighlights
- Deck
- Family Room Off Kitchen
- Crown Molding
- Wood Flooring
- Rear Porch
- Patio
About This Home
As of July 2025It’s like a brand new house in the Second Ward! A large front porch welcomes you into a cozy living area, one large bedroom to your right and through the living area, to a completely renovated kitchen with new appliances, a center island with dual fuel down-draft range, oven & microwave, quartz countertops and soft-closing doors and drawers. Plumbing and electrical circuits were replaced and new tiger-wood flooring installed in 2019.
Large ensuite bedrooms with pocket door bathrooms have quartz countertops. Premium professionally-installed windows treatment will please your eyes. The house has recessed dimmer lighting and crown moldings throughout, new exterior and interior paint and new double pane windows.
The back yard offers a deck and paver area for family and visitors enjoyment, where you will notice the tankless water heater. Steps away from the Metro Rail with access to the Medical Center, Museum District, NRG stadium complex and downtown Houston.
Last Agent to Sell the Property
Coldwell Banker Realty - Greater Northwest License #0682349 Listed on: 05/21/2025

Home Details
Home Type
- Single Family
Est. Annual Taxes
- $5,926
Year Built
- Built in 1945
Lot Details
- West Facing Home
- Back Yard Fenced
Parking
- 3 Car Garage
- Additional Parking
Home Design
- Block Foundation
- Composition Roof
- Cement Siding
Interior Spaces
- 1,194 Sq Ft Home
- 1-Story Property
- Crown Molding
- Window Treatments
- Entrance Foyer
- Family Room Off Kitchen
- Living Room
- Combination Kitchen and Dining Room
- Utility Room
Kitchen
- Gas Oven
- Gas Range
- Microwave
- Dishwasher
- Kitchen Island
- Pots and Pans Drawers
- Self-Closing Drawers and Cabinet Doors
- Disposal
- Instant Hot Water
Flooring
- Wood
- Carpet
Bedrooms and Bathrooms
- 2 Bedrooms
- 2 Full Bathrooms
- Separate Shower
Laundry
- Dryer
- Washer
Home Security
- Security Gate
- Fire and Smoke Detector
Outdoor Features
- Deck
- Patio
- Shed
- Rear Porch
Schools
- Lantrip Elementary School
- Navarro Middle School
- Austin High School
Utilities
- Central Heating and Cooling System
- Heating System Uses Gas
Community Details
- Brady Place Subdivision
Ownership History
Purchase Details
Home Financials for this Owner
Home Financials are based on the most recent Mortgage that was taken out on this home.Purchase Details
Home Financials for this Owner
Home Financials are based on the most recent Mortgage that was taken out on this home.Purchase Details
Home Financials for this Owner
Home Financials are based on the most recent Mortgage that was taken out on this home.Purchase Details
Similar Homes in Houston, TX
Home Values in the Area
Average Home Value in this Area
Purchase History
| Date | Type | Sale Price | Title Company |
|---|---|---|---|
| Vendors Lien | -- | None Available | |
| Vendors Lien | -- | Startex Title Co | |
| Vendors Lien | -- | Startex Title | |
| Public Action Common In Florida Clerks Tax Deed Or Tax Deeds Or Property Sold For Taxes | -- | None Available |
Mortgage History
| Date | Status | Loan Amount | Loan Type |
|---|---|---|---|
| Open | $236,800 | Stand Alone Refi Refinance Of Original Loan | |
| Closed | $230,359 | VA | |
| Previous Owner | $21,500 | Stand Alone Second | |
| Previous Owner | $172,000 | New Conventional | |
| Previous Owner | $30,000 | New Conventional |
Property History
| Date | Event | Price | Change | Sq Ft Price |
|---|---|---|---|---|
| 07/17/2025 07/17/25 | For Rent | $2,200 | 0.0% | -- |
| 07/14/2025 07/14/25 | Sold | -- | -- | -- |
| 06/13/2025 06/13/25 | Pending | -- | -- | -- |
| 05/21/2025 05/21/25 | For Sale | $349,900 | -- | $293 / Sq Ft |
Tax History Compared to Growth
Tax History
| Year | Tax Paid | Tax Assessment Tax Assessment Total Assessment is a certain percentage of the fair market value that is determined by local assessors to be the total taxable value of land and additions on the property. | Land | Improvement |
|---|---|---|---|---|
| 2024 | $6,231 | $297,783 | $175,000 | $122,783 |
| 2023 | $6,231 | $302,521 | $175,000 | $127,521 |
| 2022 | $5,974 | $254,000 | $175,000 | $79,000 |
| 2021 | $5,544 | $237,857 | $120,000 | $117,857 |
| 2020 | $6,399 | $248,854 | $120,000 | $128,854 |
| 2019 | $5,974 | $222,874 | $110,000 | $112,874 |
| 2018 | $4,945 | $195,403 | $100,000 | $95,403 |
| 2017 | $5,172 | $193,100 | $75,000 | $118,100 |
| 2016 | $4,976 | $185,789 | $75,000 | $110,789 |
| 2015 | $990 | $90,166 | $38,500 | $51,666 |
| 2014 | $990 | $38,500 | $38,500 | $0 |
Agents Affiliated with this Home
-
David Batagower

Seller's Agent in 2025
David Batagower
Compass RE Texas, LLC - The Heights
(832) 919-7083
2 in this area
166 Total Sales
-
Xavier Suniga

Seller's Agent in 2025
Xavier Suniga
Coldwell Banker Realty - Greater Northwest
(713) 628-4293
1 in this area
23 Total Sales
Map
Source: Houston Association of REALTORS®
MLS Number: 57562844
APN: 0071120000002
- 301 Grace St Unit 4
- 3826 Wilmer St
- 213 Grace St
- 3824 Wilmer St
- 421 Sidney St Unit 1/2
- 26 Hunt St
- 3805 Wilmer St
- 3828 Wilmer St
- 3808 Sherman St Unit B
- 211 Sidney St
- 118 Estelle St
- 113 Milby St Unit C
- 0 Rusk St
- 4206 Walker St
- 4208 Walker St
- 3906 Rusk St
- 4401 Walker St
- 91 Sidney St
- 953 Saint Augustine St
- 123 Eastwood St
