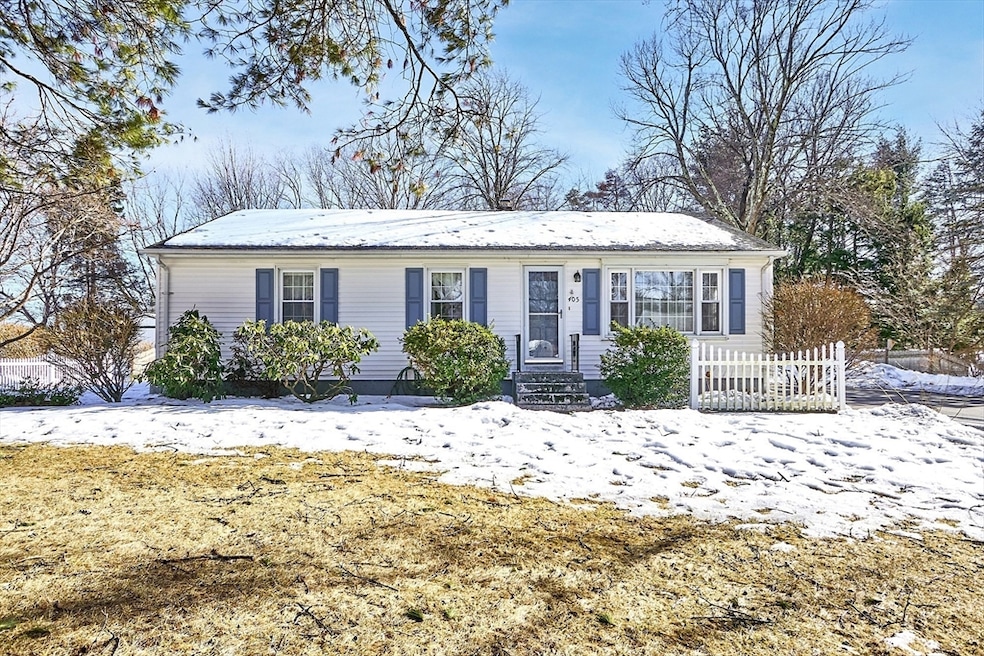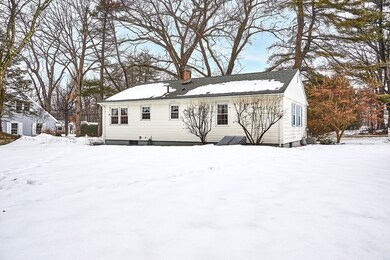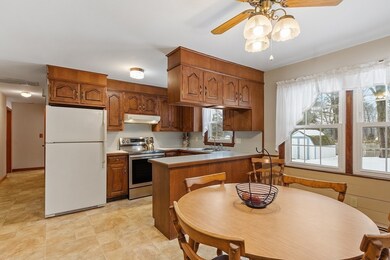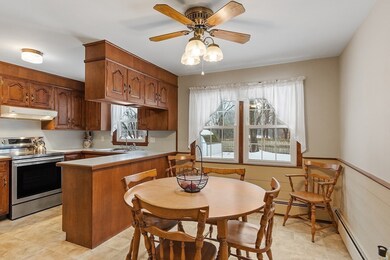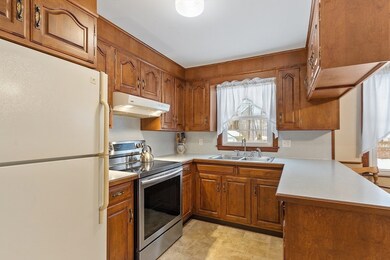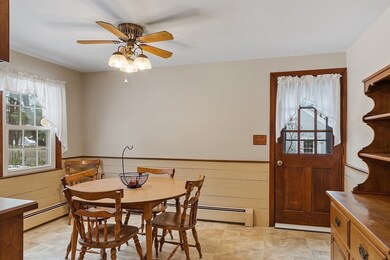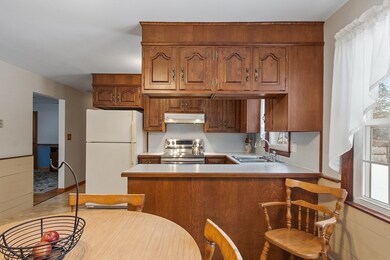
405 Grant St Leominster, MA 01453
Highlights
- Golf Course Community
- Open Floorplan
- Ranch Style House
- Medical Services
- Property is near public transit
- Wood Flooring
About This Home
As of March 2025This well-loved, updated Ranch on the South side has been owned by the same family for 61 years! Originally a 3-bedroom, it’s currently a 2-bedroom with an easy conversion back. Hardwood floors shine in the bedrooms, living room, and hallway. The updated kitchen with wainscoting opens to a dining area, while a bright picture window fills the spacious living room with natural light. A room in the lower level adds 692 +/- sq. ft. for a family room, plus space for an office or craft room. Key updates include upgraded Central A/C and Mass Save Weatherization (2020), a new oil tank (2022), and a fresh drop ceiling in the finished space in the lower level (2025). Enjoy a flat, fenced backyard, oversized driveway, storage shed, and beautiful flower gardens awaiting a new steward. Conveniently located near Rte. 2, 12, and 190 and major amenities. Move-in ready with modern upgrades for comfortable living!
Home Details
Home Type
- Single Family
Est. Annual Taxes
- $4,694
Year Built
- Built in 1964
Lot Details
- 0.29 Acre Lot
- Level Lot
- Property is zoned RA
Home Design
- Ranch Style House
- Frame Construction
- Shingle Roof
- Concrete Perimeter Foundation
Interior Spaces
- Open Floorplan
- Ceiling Fan
- Light Fixtures
- Insulated Windows
- Bay Window
- Dining Area
- Home Office
- Range with Range Hood
Flooring
- Wood
- Ceramic Tile
- Vinyl
Bedrooms and Bathrooms
- 2 Bedrooms
- 1 Full Bathroom
- Bathtub with Shower
- Linen Closet In Bathroom
Laundry
- Dryer
- Washer
Partially Finished Basement
- Basement Fills Entire Space Under The House
- Interior and Exterior Basement Entry
- Block Basement Construction
- Laundry in Basement
Parking
- 4 Car Parking Spaces
- Driveway
- Paved Parking
- Open Parking
- Off-Street Parking
Eco-Friendly Details
- Energy-Efficient Thermostat
Outdoor Features
- Bulkhead
- Outdoor Storage
Location
- Property is near public transit
- Property is near schools
Schools
- Fall Brook Elementary School
- Samoset Middle School
- Leominster High School
Utilities
- Central Heating and Cooling System
- 1 Cooling Zone
- 1 Heating Zone
- Heating System Uses Oil
- Baseboard Heating
- 100 Amp Service
- Water Heater
Listing and Financial Details
- Assessor Parcel Number M:0549 B:0023 L:0000,1588763
Community Details
Overview
- No Home Owners Association
Amenities
- Medical Services
- Shops
- Coin Laundry
Recreation
- Golf Course Community
Ownership History
Purchase Details
Purchase Details
Purchase Details
Similar Homes in Leominster, MA
Home Values in the Area
Average Home Value in this Area
Purchase History
| Date | Type | Sale Price | Title Company |
|---|---|---|---|
| Quit Claim Deed | -- | None Available | |
| Quit Claim Deed | -- | None Available | |
| Quit Claim Deed | -- | -- | |
| Deed | -- | -- |
Property History
| Date | Event | Price | Change | Sq Ft Price |
|---|---|---|---|---|
| 03/26/2025 03/26/25 | Sold | $421,000 | +2.7% | $236 / Sq Ft |
| 03/03/2025 03/03/25 | Pending | -- | -- | -- |
| 02/28/2025 02/28/25 | For Sale | $409,900 | -- | $230 / Sq Ft |
Tax History Compared to Growth
Tax History
| Year | Tax Paid | Tax Assessment Tax Assessment Total Assessment is a certain percentage of the fair market value that is determined by local assessors to be the total taxable value of land and additions on the property. | Land | Improvement |
|---|---|---|---|---|
| 2024 | $4,527 | $312,000 | $117,200 | $194,800 |
| 2023 | $4,371 | $281,300 | $101,900 | $179,400 |
| 2022 | $4,183 | $252,600 | $88,600 | $164,000 |
| 2021 | $3,834 | $211,500 | $69,000 | $142,500 |
| 2020 | $3,619 | $201,300 | $69,000 | $132,300 |
| 2019 | $3,461 | $186,700 | $65,700 | $121,000 |
| 2018 | $3,379 | $174,800 | $63,800 | $111,000 |
| 2017 | $3,171 | $160,700 | $59,600 | $101,100 |
| 2016 | $3,049 | $155,700 | $59,600 | $96,100 |
| 2015 | $2,904 | $149,400 | $59,600 | $89,800 |
| 2014 | $2,811 | $148,800 | $63,800 | $85,000 |
Agents Affiliated with this Home
-
Brenda Albert

Seller's Agent in 2025
Brenda Albert
Laer Realty
(978) 621-3168
189 Total Sales
-
Daniel Reiser

Buyer's Agent in 2025
Daniel Reiser
Results Realty
(631) 291-2511
92 Total Sales
Map
Source: MLS Property Information Network (MLS PIN)
MLS Number: 73339822
APN: LEOM-000549-000023
- 72 Dogwood Rd
- 34 Queens Rd
- 90 Dogwood Rd
- 120 Litchfield Pines Dr Unit A
- 119 Litchfield Pines Dr Unit C
- 45 Biscayne St
- 16 Claudine Rd
- 3 Leo Gagnon Way Unit 1
- 499 Litchfield St
- 132 Biscayne St
- 39 Lakeview Dr
- 43 Julian Dr
- 1237 Central St
- 20 Starling Way
- 675 Willard St
- 119 Chapman Place
- 14 Harbor Light Rd
- 735 Union St
- 10 Abbey Rd Unit 103
- 10 Abbey Rd Unit 301
