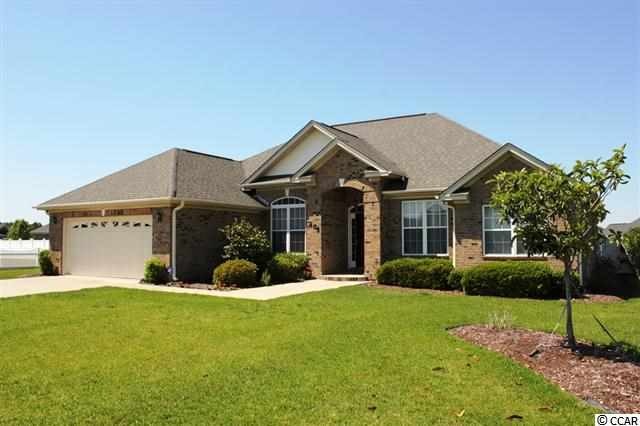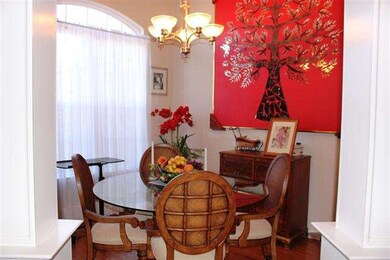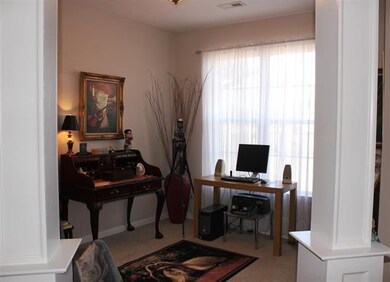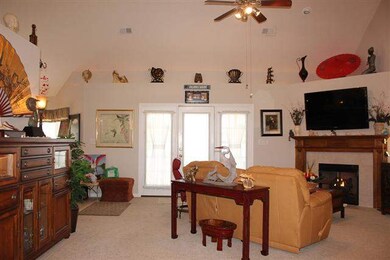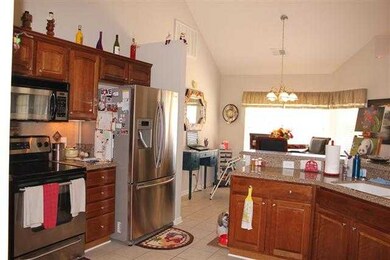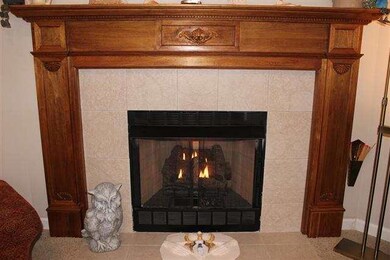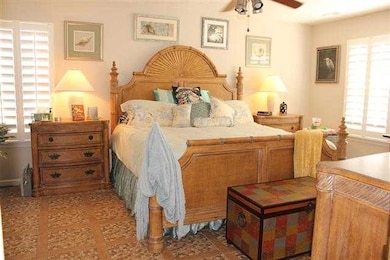
Estimated Value: $400,000 - $484,000
Highlights
- Vaulted Ceiling
- Traditional Architecture
- Formal Dining Room
- Midland Elementary School Rated A-
- Screened Porch
- Stainless Steel Appliances
About This Home
As of January 2014This charming brick home is perfectly nestled on a cul-de-sac for quiet country living just outside the city limits of Conway and only ten minutes to downtown shopping & dining! The home is a split bed room traditional design great for family and entertaining! Equipped with lavish upgrades throughout, an open floor plan, and vaulted ceilings! Lovely & spacious screened in porch, as well as a large fenced in back yard with two power outlets ready for RV hook up. Very nicely landscaped with a built-in ground sprinkler system. A charming gazebo with an overhead fan and lights to spend an afternoon relaxing and taking in the scenery! Large lot in a private setting in a highly-desired, upscale neighborhood! Some furnishings and art may be negotiable. Take a look at this beauty…Truly a great home!
Last Agent to Sell the Property
Horonzy Group
BHHS Myrtle Beach Real Estate Listed on: 02/15/2013

Home Details
Home Type
- Single Family
Est. Annual Taxes
- $1,625
Year Built
- Built in 2005
Lot Details
- 0.58 Acre Lot
- Cul-De-Sac
- Rectangular Lot
- Property is zoned SF
HOA Fees
- $9 Monthly HOA Fees
Parking
- 2 Car Attached Garage
- Garage Door Opener
Home Design
- Traditional Architecture
- Slab Foundation
- Four Sided Brick Exterior Elevation
- Tile
Interior Spaces
- 2,001 Sq Ft Home
- Vaulted Ceiling
- Ceiling Fan
- Living Room with Fireplace
- Formal Dining Room
- Screened Porch
- Carpet
- Fire and Smoke Detector
Kitchen
- Range
- Microwave
- Dishwasher
- Stainless Steel Appliances
- Disposal
Bedrooms and Bathrooms
- 3 Bedrooms
- Walk-In Closet
- 2 Full Bathrooms
- Dual Vanity Sinks in Primary Bathroom
- Shower Only
- Garden Bath
Laundry
- Laundry Room
- Washer and Dryer Hookup
Schools
- Aynor Elementary School
- Aynor Middle School
- Aynor High School
Utilities
- Central Heating and Cooling System
- Water Heater
- Septic System
- Cable TV Available
Additional Features
- Patio
- Outside City Limits
Ownership History
Purchase Details
Purchase Details
Home Financials for this Owner
Home Financials are based on the most recent Mortgage that was taken out on this home.Purchase Details
Home Financials for this Owner
Home Financials are based on the most recent Mortgage that was taken out on this home.Purchase Details
Home Financials for this Owner
Home Financials are based on the most recent Mortgage that was taken out on this home.Purchase Details
Home Financials for this Owner
Home Financials are based on the most recent Mortgage that was taken out on this home.Purchase Details
Purchase Details
Purchase Details
Home Financials for this Owner
Home Financials are based on the most recent Mortgage that was taken out on this home.Similar Homes in the area
Home Values in the Area
Average Home Value in this Area
Purchase History
| Date | Buyer | Sale Price | Title Company |
|---|---|---|---|
| Girolamo Richard | $395,000 | -- | |
| Gelwick Virgie L | -- | -- | |
| Singleton Archie L | $220,000 | -- | |
| Hardee W | -- | -- | |
| Hardee William N | $187,500 | -- | |
| Hardee William N | $187,500 | -- | |
| Mcgee Janis Clary | $175,000 | -- | |
| Freeman Mardge | $210,000 | -- | |
| Hensarling Danny | $31,500 | -- |
Mortgage History
| Date | Status | Borrower | Loan Amount |
|---|---|---|---|
| Previous Owner | Singleton Archie L | $205,750 | |
| Previous Owner | Singleton Archie L | $209,000 | |
| Previous Owner | Hardee William N | $168,750 | |
| Previous Owner | Freeman Mardge | $132,900 | |
| Previous Owner | Hensarling Danny | $50,000 |
Property History
| Date | Event | Price | Change | Sq Ft Price |
|---|---|---|---|---|
| 01/03/2014 01/03/14 | Sold | $187,500 | -18.4% | $94 / Sq Ft |
| 11/30/2013 11/30/13 | Pending | -- | -- | -- |
| 02/15/2013 02/15/13 | For Sale | $229,900 | -- | $115 / Sq Ft |
Tax History Compared to Growth
Tax History
| Year | Tax Paid | Tax Assessment Tax Assessment Total Assessment is a certain percentage of the fair market value that is determined by local assessors to be the total taxable value of land and additions on the property. | Land | Improvement |
|---|---|---|---|---|
| 2024 | $1,625 | $8,997 | $1,841 | $7,156 |
| 2023 | $1,625 | $8,997 | $1,841 | $7,156 |
| 2021 | $1,674 | $8,997 | $1,841 | $7,156 |
| 2020 | $653 | $8,997 | $1,841 | $7,156 |
| 2019 | $653 | $8,997 | $1,841 | $7,156 |
| 2018 | $0 | $8,856 | $1,536 | $7,320 |
| 2017 | $778 | $8,360 | $1,536 | $6,824 |
| 2016 | -- | $7,460 | $1,536 | $5,924 |
| 2015 | $698 | $7,461 | $1,537 | $5,924 |
| 2014 | $2,512 | $12,197 | $2,705 | $9,492 |
Agents Affiliated with this Home
-
H
Seller's Agent in 2014
Horonzy Group
BHHS Myrtle Beach Real Estate
(843) 267-3596
-
Kaci Horonzy
K
Seller Co-Listing Agent in 2014
Kaci Horonzy
EXP Realty LLC
45 Total Sales
-
Jewell Knight

Buyer's Agent in 2014
Jewell Knight
ICE Mortgage Technology INC
(843) 251-5775
209 Total Sales
Map
Source: Coastal Carolinas Association of REALTORS®
MLS Number: 1302989
APN: 27615010023
- 148 Highmeadow Ln
- 153 Highmeadow Ln
- 646 Sunny Pond Ln
- 2327 King Farm Rd Unit Lot 7
- 2275 King Farm Rd Unit 9
- 2323 King Farm Rd Unit 8
- 237 Copperwood Loop
- 630 Heartwood Dr
- 5086 Highway 319 E
- 364 Copperwood Loop
- 2128 W Homewood Rd
- 4426 Still Pond Rd
- TBD Sunset Dr
- TBD Mount Pisgah Cemetery Rd
- 122 Westfield Cir Unit Lot 4
- 4890 S Carolina 319
- 4196 Highway 319 E
- 1930 W Homewood Rd
- 3837 Mayfield Dr
- Lot 3 Allentown Dr
- 405 Green Park Ct Unit Keighley Estates
- 405 Green Park Ct
- 409 Green Park Ct
- 145 Highmeadow Ln
- 137 Highmeadow Ln
- 907 Saint James Ct
- 131 Highmeadow Ln
- 412 Green Park Ct
- 905 Saint James Ct
- 125 Highmeadow Ln
- 404 Green Park Ct
- 408 Green Park Ct
- 149 Highmeadow Ln
- 675 Sunny Pond Ln
- 675 Sunny Pond Ln Unit Lot 43 Keighley Esta
- 908 Saint James Ct
- 121 Highmeadow Ln
- 144 Highmeadow Ln
- 140 Highmeadow Ln
- 901 Saint James Ct
