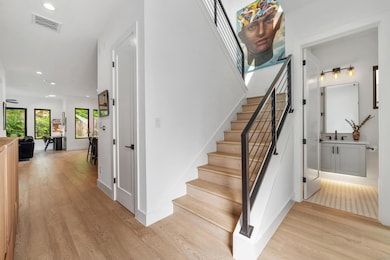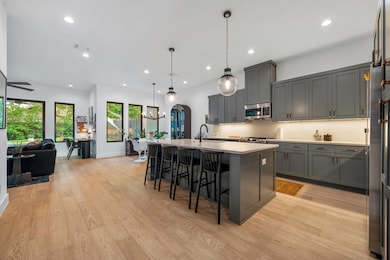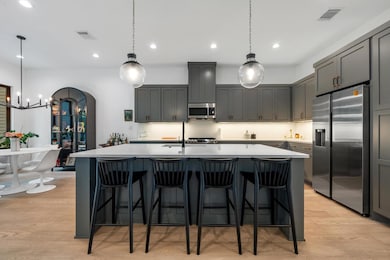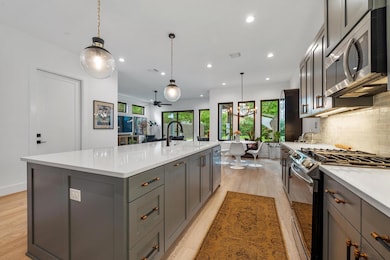405 Hackberry Ln Unit B Austin, TX 78753
Georgian Acres NeighborhoodEstimated payment $4,555/month
Highlights
- In Ground Pool
- Open Floorplan
- Wood Flooring
- Built-In Refrigerator
- Mature Trees
- High Ceiling
About This Home
At 405 Hackberry #B, modern design meets mindful living. Nestled behind a private gate, this home feels like a sanctuary—a place where calm and comfort take priority. Inside, sunlight drifts across wide-plank oak floors, warming a palette of natural textures and subtle architectural details. The design is minimal yet layered, creating a sense of ease that grounds you the moment you step inside. The open yet defined floor plan supports a variety of lifestyles. Whether working from home, enjoying a quiet morning practice, or sharing dinner with loved ones, every space is intentional and harmonious. The kitchen’s craftsmanship and finishes bring both function and beauty, while smart storage solutions and low-maintenance landscaping ensure the home works for you—not the other way around. Step outside, and the backyard reveals itself as your private retreat. A serene pool shimmers beneath tall greenery, while the covered patio invites morning coffee, yoga stretches, or quiet evenings beneath soft outdoor lighting. Here, every detail is designed to promote balance—between connection and solitude, productivity and rest, city life and escape. Just minutes from Austin’s parks, trails, and wellness-focused spots, this home pairs tranquility with convenience. 405 Hackberry #B is a place to slow down, breathe deeply, and live with intention—where every day feels a little more like a retreat.
Listing Agent
RE/MAX Fine Properties Brokerage Phone: (512) 764-3667 License #0613027 Listed on: 07/17/2025

Home Details
Home Type
- Single Family
Est. Annual Taxes
- $12,199
Year Built
- Built in 2023
Lot Details
- 10,720 Sq Ft Lot
- Northeast Facing Home
- Landscaped
- Level Lot
- Sprinkler System
- Mature Trees
- Many Trees
- Back Yard Fenced and Front Yard
HOA Fees
- $92 Monthly HOA Fees
Parking
- 1 Car Attached Garage
Home Design
- Slab Foundation
- Shingle Roof
- Composition Roof
- HardiePlank Type
Interior Spaces
- 2,138 Sq Ft Home
- 2-Story Property
- Open Floorplan
- Wired For Sound
- Wired For Data
- Built-In Features
- High Ceiling
- Ceiling Fan
- Recessed Lighting
- Living Room
- Storage
- Smart Home
Kitchen
- Breakfast Bar
- Oven
- Range with Range Hood
- Microwave
- Built-In Refrigerator
- Dishwasher
- Stainless Steel Appliances
- Kitchen Island
- Quartz Countertops
- Disposal
Flooring
- Wood
- Tile
Bedrooms and Bathrooms
- 3 Bedrooms
- Walk-In Closet
- Double Vanity
- Walk-in Shower
Accessible Home Design
- Stepless Entry
Outdoor Features
- In Ground Pool
- Covered Patio or Porch
- Exterior Lighting
- Outdoor Gas Grill
- Rain Gutters
Schools
- Barrington Elementary School
- Webb Middle School
- Navarro Early College High School
Utilities
- Central Heating and Cooling System
- Vented Exhaust Fan
- Above Ground Utilities
- Tankless Water Heater
- High Speed Internet
Community Details
- Association fees include insurance
- 405 Hackberry Condominiums Association
- Built by Paradisa Homes LLC
- 405 Hackberry Lane Condos Subdivision
Listing and Financial Details
- Assessor Parcel Number 02391902050000
- Tax Block H
Map
Home Values in the Area
Average Home Value in this Area
Tax History
| Year | Tax Paid | Tax Assessment Tax Assessment Total Assessment is a certain percentage of the fair market value that is determined by local assessors to be the total taxable value of land and additions on the property. | Land | Improvement |
|---|---|---|---|---|
| 2023 | $5,957 | $329,246 | $302,500 | $26,746 |
| 2022 | $6,445 | $326,345 | $302,500 | $23,845 |
| 2021 | $4,572 | $210,062 | $137,500 | $72,562 |
| 2020 | $4,347 | $202,650 | $137,500 | $65,150 |
| 2018 | $4,334 | $195,748 | $137,500 | $58,248 |
| 2017 | $3,387 | $151,884 | $82,500 | $69,384 |
| 2016 | $2,957 | $132,571 | $66,000 | $66,571 |
| 2015 | $2,017 | $97,192 | $22,000 | $75,192 |
| 2014 | $2,017 | $84,750 | $22,000 | $62,750 |
Property History
| Date | Event | Price | List to Sale | Price per Sq Ft | Prior Sale |
|---|---|---|---|---|---|
| 09/27/2025 09/27/25 | Price Changed | $647,400 | -0.4% | $303 / Sq Ft | |
| 08/08/2025 08/08/25 | Price Changed | $649,900 | -2.9% | $304 / Sq Ft | |
| 07/17/2025 07/17/25 | For Sale | $669,000 | -4.3% | $313 / Sq Ft | |
| 06/13/2024 06/13/24 | Sold | -- | -- | -- | View Prior Sale |
| 03/27/2024 03/27/24 | For Sale | $699,000 | -- | $332 / Sq Ft |
Purchase History
| Date | Type | Sale Price | Title Company |
|---|---|---|---|
| Special Warranty Deed | -- | None Listed On Document |
Mortgage History
| Date | Status | Loan Amount | Loan Type |
|---|---|---|---|
| Closed | $906,000 | Construction |
Source: Unlock MLS (Austin Board of REALTORS®)
MLS Number: 1197890
APN: 243331
- 401 Hackberry Ln
- 313 Hackberry Ln Unit B
- 403 Middle Ln Unit 2
- 8404 B Georgian Dr
- 8404 A Georgian Dr
- 11108 Georgian Dr
- 9417 N Creek Dr
- 9104 Georgian Dr
- 102 W Fawnridge Dr
- 9503 N Creek Dr
- 106 W Fawnridge Dr Unit 2
- 106 W Fawnridge Dr Unit 1
- 9505 N Creek Dr
- 9602 N Creek Dr
- 9100 Shepard Dr
- 9801 Oriole Dr
- 107 E Longspur Blvd
- 9504 Hansford Dr
- 9009 North Plaza Unit 118
- 111 Little Walnut Dr Unit 1
- 9220 N Interstate 35
- 9412 N Creek Dr
- 9417 N Creek Dr
- 9104 Georgian Dr
- 9100 Georgian Dr
- 102 W Fawnridge Dr
- 106 W Fawnridge Dr Unit 1
- 9200 North Plaza
- 9705 Oriole Dr
- 9601 Middle Fiskville Rd
- 8900 N Interstate 35
- 8907 Shepard Dr
- 8810 Slayton Dr
- 208 Florence Dr
- 611 Carpenter Ave Unit 201
- 8800 N Interstate 35
- 8938 North Plaza Unit 44
- 8912 N Lamar Blvd
- 9712 Eastwend Dr Unit B
- 8926 N Lamar Blvd






