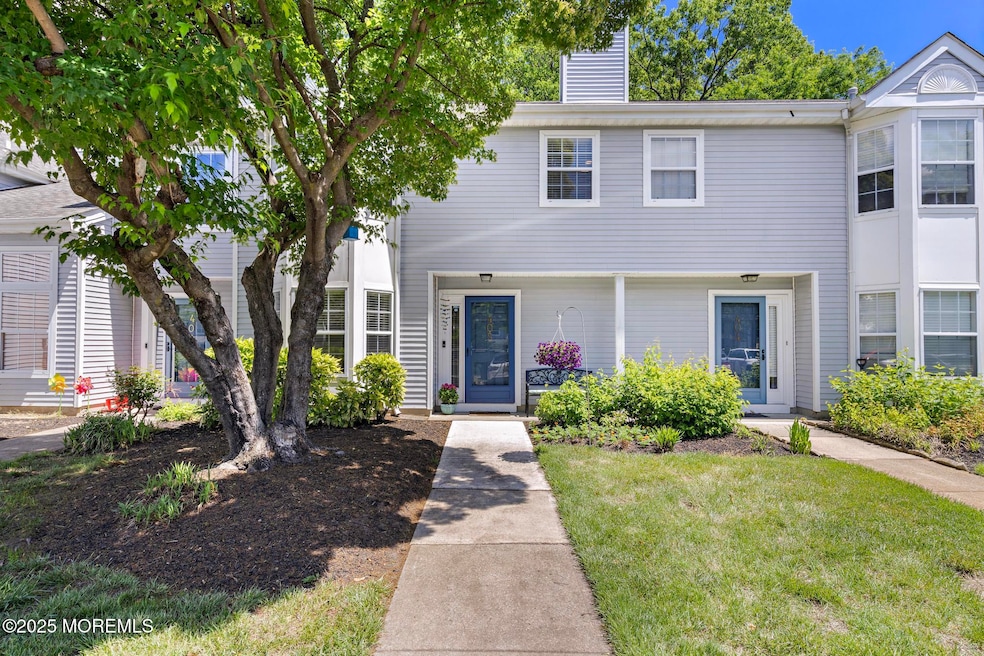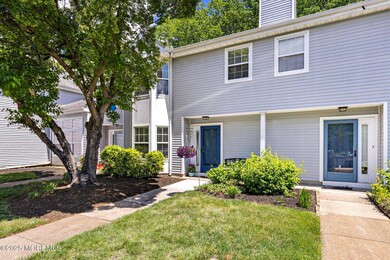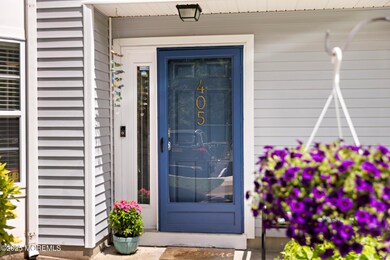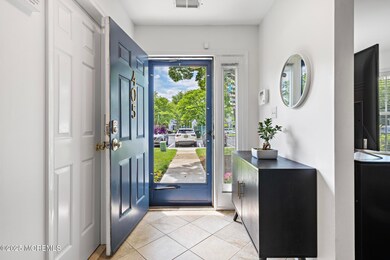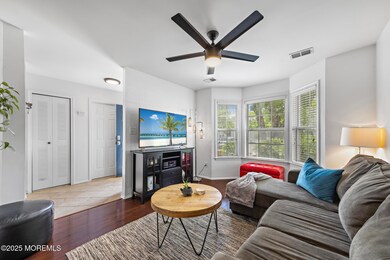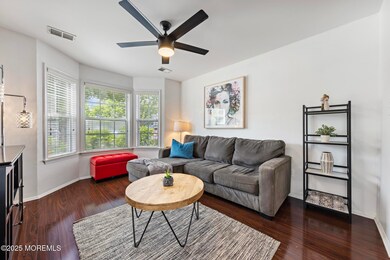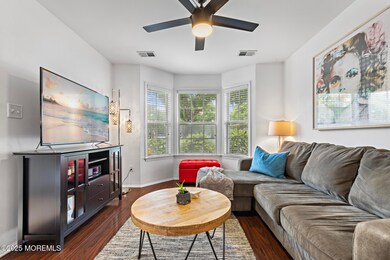
405 Hampton Ct Unit 15-4 Manalapan, NJ 07726
Gordons Corner NeighborhoodEstimated payment $3,663/month
Highlights
- Engineered Wood Flooring
- Backs to Trees or Woods
- Porch
- Lafayette Mills Elementary School Rated 9+
- Terrace
- Eat-In Kitchen
About This Home
Welcome to 405 Hampton Court — where comfort, convenience, and calm come together in the sought-after Towne Pointe community of Manalapan. This spacious 3-bedroom, 2.5-bath townhome offers the ease and flow you've been looking for. Thoughtfully laid out across two levels, the sun-filled, open-concept design features a seamless connection between the kitchen, dining, and living areas, with sliders leading to a private, tree-lined patio — perfect for unwinding. Upstairs, you'll find three generous bedrooms, including a bright primary suite with vaulted ceilings, a walk-in closet, and a double-vanity en-suite bath. Enjoy in-unit laundry, assigned parking directly in front, and beautifully manicured community grounds. With shopping, dining, fitness, and commuter options all just steps away!
Open House Schedule
-
Saturday, May 31, 202512:00 to 2:00 pm5/31/2025 12:00:00 PM +00:005/31/2025 2:00:00 PM +00:00Add to Calendar
-
Sunday, June 01, 202512:00 to 2:00 pm6/1/2025 12:00:00 PM +00:006/1/2025 2:00:00 PM +00:00Add to Calendar
Townhouse Details
Home Type
- Townhome
Est. Annual Taxes
- $6,185
Year Built
- Built in 1990
Lot Details
- 871 Sq Ft Lot
- Landscaped
- Backs to Trees or Woods
HOA Fees
- $355 Monthly HOA Fees
Home Design
- Shingle Roof
- Aluminum Siding
Interior Spaces
- 1,604 Sq Ft Home
- 2-Story Property
- Crown Molding
- Ceiling Fan
- Recessed Lighting
- Light Fixtures
- Wood Burning Fireplace
- Blinds
- Bay Window
- Sliding Doors
Kitchen
- Eat-In Kitchen
- Stove
- Dishwasher
Flooring
- Engineered Wood
- Wall to Wall Carpet
- Ceramic Tile
Bedrooms and Bathrooms
- 3 Bedrooms
- Walk-In Closet
- Primary Bathroom is a Full Bathroom
- Primary Bathroom Bathtub Only
- Primary Bathroom includes a Walk-In Shower
Laundry
- Dryer
- Washer
Home Security
Parking
- 1 Parking Space
- No Garage
- Assigned Parking
Outdoor Features
- Patio
- Terrace
- Exterior Lighting
- Outdoor Grill
- Porch
Utilities
- Forced Air Heating and Cooling System
- Natural Gas Water Heater
Listing and Financial Details
- Assessor Parcel Number 28-00010-0000-00003-03-C15-4
Community Details
Overview
- Front Yard Maintenance
- Association fees include trash, common area, exterior maint, lawn maintenance, snow removal
- Towne Pointe Subdivision
- On-Site Maintenance
Recreation
- Snow Removal
Pet Policy
- Dogs and Cats Allowed
Additional Features
- Common Area
- Storm Doors
Map
Home Values in the Area
Average Home Value in this Area
Property History
| Date | Event | Price | Change | Sq Ft Price |
|---|---|---|---|---|
| 05/27/2025 05/27/25 | For Sale | $499,000 | -- | $311 / Sq Ft |
Similar Homes in Manalapan, NJ
Source: MOREMLS (Monmouth Ocean Regional REALTORS®)
MLS Number: 22515466
- 432 Hampton Ct Unit 12-8
- 107 Wellington Ct Unit 1-7
- 312 Towne Dr
- 9 Merion Dr
- 96 Drew Ct
- 36 Merion Dr
- 11 Elkridge Way
- 1 Wickatunk Rd
- 16 Wildflower Ct
- 21 Wickatunk Rd
- 25 Chamber Ln
- 14 Ogden Ln
- 2 Doral Ct
- 7 Colonial Ct
- 57 W Canadian Woods Rd
- 2 Saratoga Dr
- 136 Amberly Dr Unit Q
- 37 Lexington Dr
- 1 Princeton Dr
- 154 Cross Slope Ct Unit J
