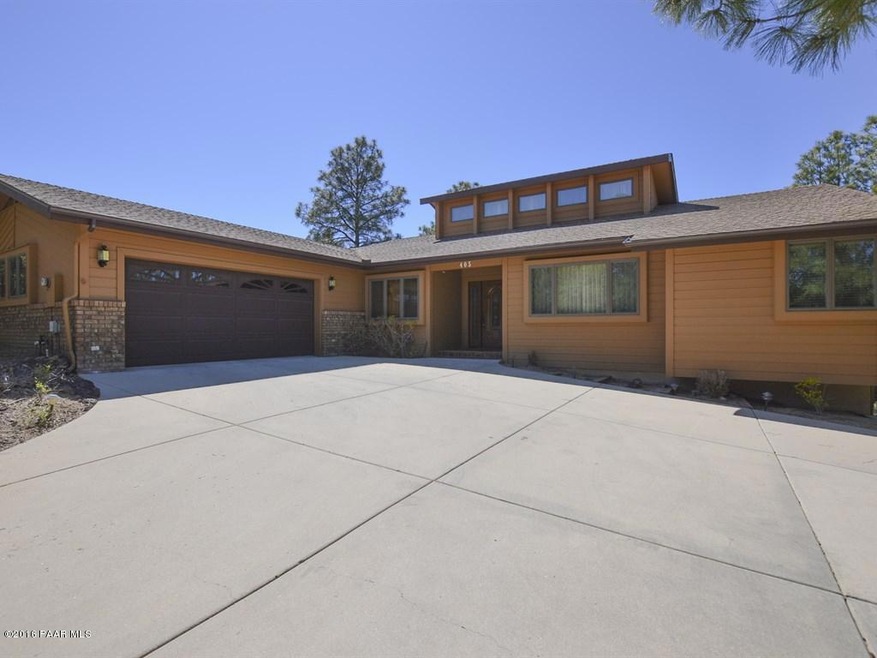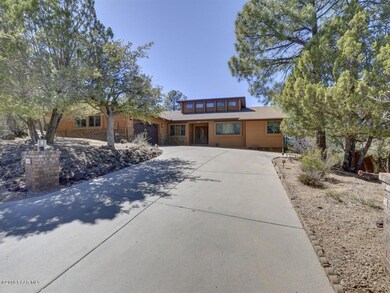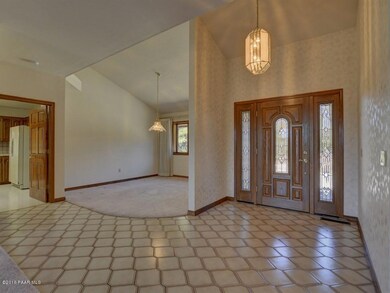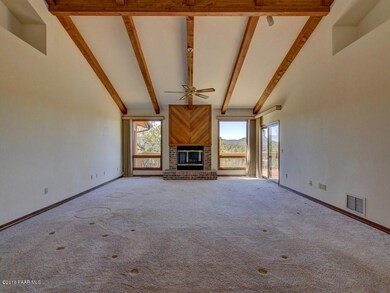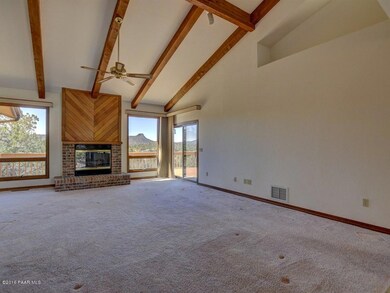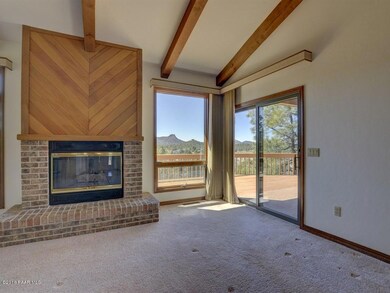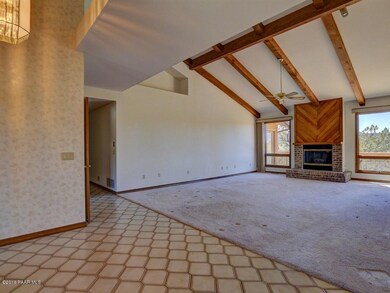
405 High Chaparral Loop Prescott, AZ 86303
Hidden Valley Ranch NeighborhoodHighlights
- Panoramic View
- Whole House Reverse Osmosis System
- Pine Trees
- Lincoln Elementary School Rated A-
- 0.55 Acre Lot
- Covered Deck
About This Home
As of June 2016Private home with beautiful landscape in Hidden Valley Ranch, has plenty of outdoor living spaces to enjoy with panoramic views. Upstairs features: living room with beamed ceilings, gas fireplace, formal dining, kitchen with tile counters, pantry, breakfast nook, deck access, master suite has a jetted tub, his and her walk in closets and dual sink vanity. Each guest bedroom has 2 closets, one has its own private patio. There is also an office, 3/4 guest bath & laundry. Downstairs could be 4th bed with 1/2 bath!
Last Agent to Sell the Property
Todd Klein
Klein Properties & Investment License #BR529940000 Listed on: 04/05/2016
Last Buyer's Agent
Joni Cahn
Better Homes And Gardens Real Estate Bloomtree Realty License #SA558517000
Home Details
Home Type
- Single Family
Est. Annual Taxes
- $2,435
Year Built
- Built in 1988
Lot Details
- 0.55 Acre Lot
- Drip System Landscaping
- Level Lot
- Pine Trees
- Property is zoned SF-18
HOA Fees
- $36 Monthly HOA Fees
Parking
- 2 Car Garage
- Garage Door Opener
- Driveway
Property Views
- Panoramic
- City
- Thumb Butte
- Mountain
- Forest
Home Design
- Stem Wall Foundation
- Wood Frame Construction
- Composition Roof
Interior Spaces
- 3,004 Sq Ft Home
- 2-Story Property
- Central Vacuum
- Beamed Ceilings
- Ceiling height of 9 feet or more
- Ceiling Fan
- Gas Fireplace
- Double Pane Windows
- Vertical Blinds
- Drapes & Rods
- Window Screens
- Formal Dining Room
- Sink in Utility Room
- Walk-Out Basement
- Fire and Smoke Detector
Kitchen
- Eat-In Kitchen
- Oven
- Electric Range
- Dishwasher
- Kitchen Island
- Tile Countertops
- Disposal
- Whole House Reverse Osmosis System
Flooring
- Carpet
- Laminate
- Tile
Bedrooms and Bathrooms
- 3 Bedrooms
- Primary Bedroom on Main
- Split Bedroom Floorplan
- Secondary Bathroom Jetted Tub
Laundry
- Dryer
- Washer
Accessible Home Design
- Level Entry For Accessibility
Outdoor Features
- Covered Deck
- Patio
- Separate Outdoor Workshop
- Rain Gutters
Utilities
- Forced Air Heating and Cooling System
- Heating System Uses Natural Gas
- Electricity To Lot Line
- Water Softener is Owned
Community Details
- Association Phone (928) 778-2194
- Hidden Valley Ranch Subdivision
Listing and Financial Details
- Assessor Parcel Number 60
Ownership History
Purchase Details
Home Financials for this Owner
Home Financials are based on the most recent Mortgage that was taken out on this home.Purchase Details
Home Financials for this Owner
Home Financials are based on the most recent Mortgage that was taken out on this home.Purchase Details
Home Financials for this Owner
Home Financials are based on the most recent Mortgage that was taken out on this home.Purchase Details
Similar Homes in Prescott, AZ
Home Values in the Area
Average Home Value in this Area
Purchase History
| Date | Type | Sale Price | Title Company |
|---|---|---|---|
| Interfamily Deed Transfer | -- | Yavapai Title Agency Inc | |
| Warranty Deed | $400,000 | Yavapai Title Agency Inc | |
| Warranty Deed | $399,900 | Empire West Title Agency | |
| Interfamily Deed Transfer | -- | None Available |
Mortgage History
| Date | Status | Loan Amount | Loan Type |
|---|---|---|---|
| Open | $486,000 | New Conventional | |
| Closed | $260,000 | New Conventional | |
| Previous Owner | $319,920 | New Conventional |
Property History
| Date | Event | Price | Change | Sq Ft Price |
|---|---|---|---|---|
| 06/02/2016 06/02/16 | Sold | $400,000 | -2.4% | $133 / Sq Ft |
| 05/03/2016 05/03/16 | Pending | -- | -- | -- |
| 04/05/2016 04/05/16 | For Sale | $410,000 | 0.0% | $136 / Sq Ft |
| 07/02/2013 07/02/13 | Rented | $1,995 | 0.0% | -- |
| 07/02/2013 07/02/13 | For Rent | $1,995 | 0.0% | -- |
| 06/20/2013 06/20/13 | Sold | $399,900 | -3.4% | $133 / Sq Ft |
| 05/21/2013 05/21/13 | Pending | -- | -- | -- |
| 05/10/2013 05/10/13 | For Sale | $414,000 | -- | $138 / Sq Ft |
Tax History Compared to Growth
Tax History
| Year | Tax Paid | Tax Assessment Tax Assessment Total Assessment is a certain percentage of the fair market value that is determined by local assessors to be the total taxable value of land and additions on the property. | Land | Improvement |
|---|---|---|---|---|
| 2026 | $2,767 | $73,712 | -- | -- |
| 2024 | $2,710 | $75,218 | -- | -- |
| 2023 | $2,710 | $60,322 | $0 | $0 |
| 2022 | $2,656 | $49,952 | $5,890 | $44,062 |
| 2021 | $2,769 | $50,117 | $5,117 | $45,000 |
| 2020 | $2,774 | $0 | $0 | $0 |
| 2019 | $2,739 | $0 | $0 | $0 |
| 2018 | $2,642 | $0 | $0 | $0 |
| 2017 | $2,520 | $0 | $0 | $0 |
| 2016 | $2,536 | $0 | $0 | $0 |
| 2015 | -- | $0 | $0 | $0 |
| 2014 | -- | $0 | $0 | $0 |
Agents Affiliated with this Home
-
T
Seller's Agent in 2016
Todd Klein
Klein Properties & Investment
-
J
Buyer's Agent in 2016
Joni Cahn
Better Homes And Gardens Real Estate Bloomtree Realty
-
C
Seller's Agent in 2013
CHERYL HENDERSON
Windermere RE Northern AZ
-
Michael Yarnes

Seller's Agent in 2013
Michael Yarnes
Rent Right
(928) 771-0308
-
S
Buyer's Agent in 2013
SHARI NOE
Klein Properties & Investment
Map
Source: Prescott Area Association of REALTORS®
MLS Number: 994046
APN: 107-20-060
- 904 Forest Hylands Rd
- 829 Alpha Ln Unit 13
- 918 Marcus Dr
- 305 High Chaparral Loop
- 245 High Chaparral
- 825 Hope St
- 719 S Granite St Unit 8
- 500 Copper Basin Rd
- 509 Copper Basin Rd
- 510 Copper Basin Rd Unit 4
- 956 Buck Hill Rd
- 412 White Spar Rd
- 412 White Spar Rd Unit 1
- 1141 Deerfield Rd
- 285 Crestwood E
- 1210 Tanglewood Rd
- 164 Summit Pointe Dr
- 700 White Spar Rd Unit 38
- 700 White Spar Rd Unit 2
- 700 White Spar Rd Unit 25
