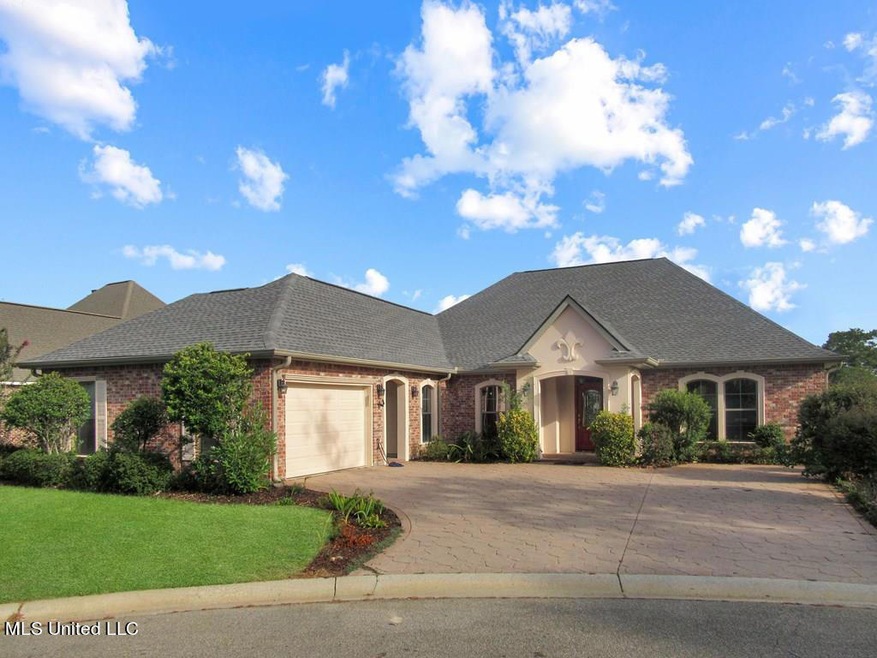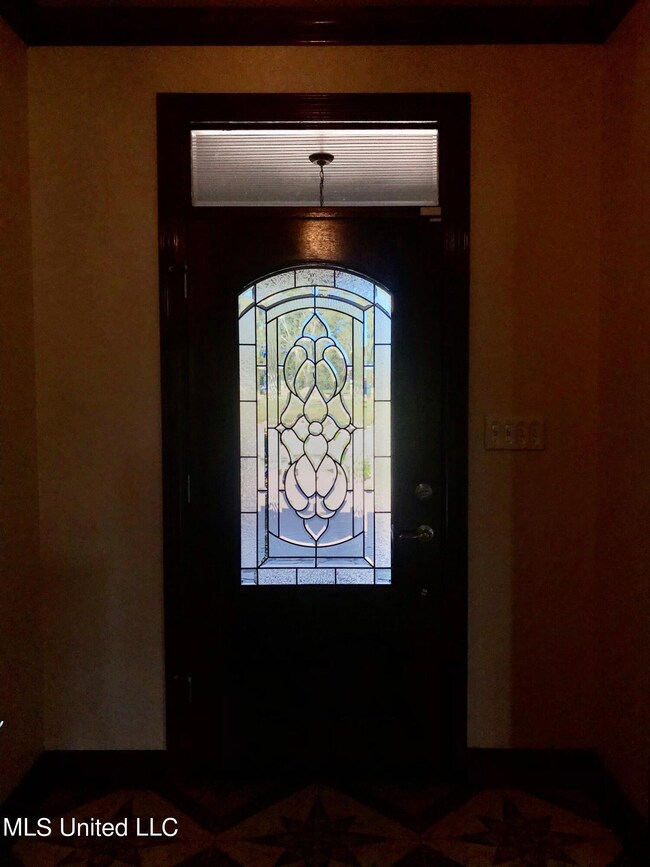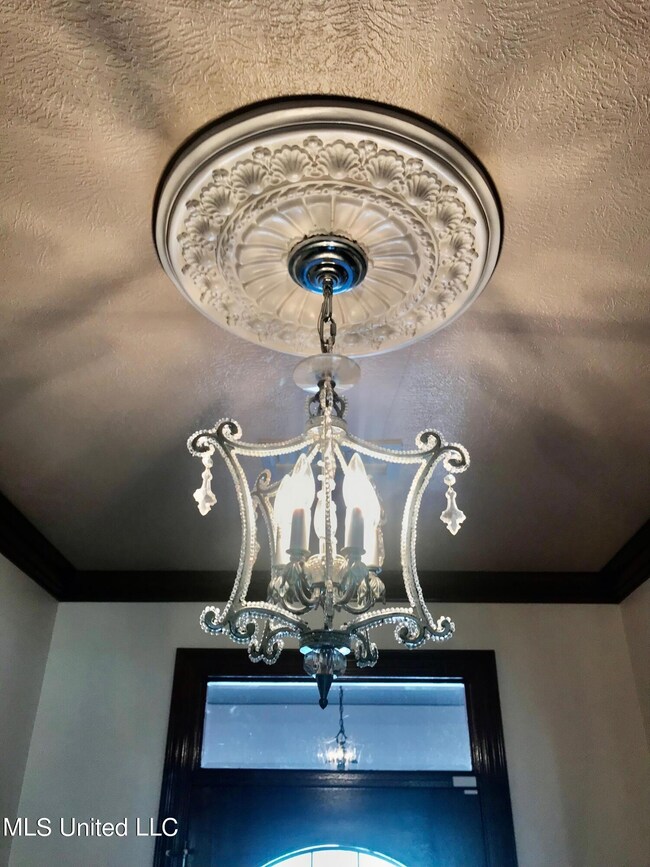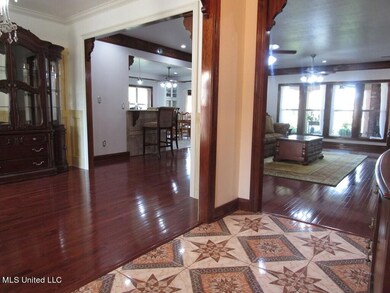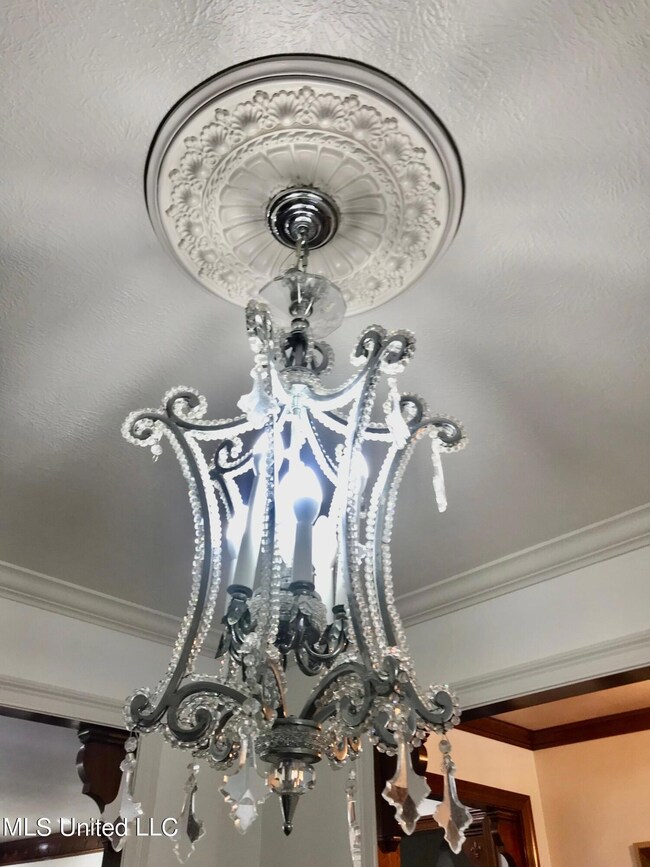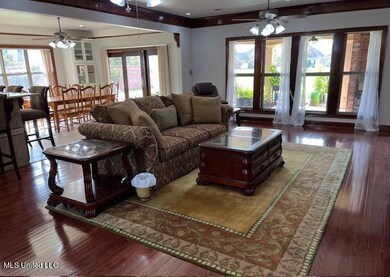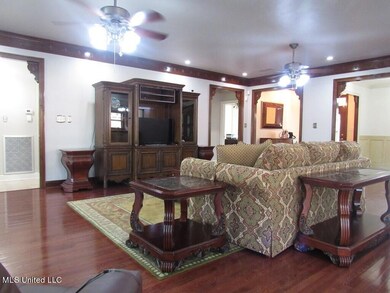
405 Hood Point Picayune, MS 39466
Highlights
- Built-In Freezer
- Freestanding Bathtub
- Wood Flooring
- Open Floorplan
- Traditional Architecture
- High Ceiling
About This Home
As of February 2024MUST SEE! Custom designed w/New Orleans flair, one owner, no pets, roof 2022, freshly painted. Step through entrance to breathtaking open floor plan-dining, Lg den, XL breakfast, rear yard views, outdoor kitchen ready patio w/half BA. CHEF LOVER'S Kitchen, Lg island w/work area, sink & disposal, lots of cabinets, pot filler at cooktop, custom appliances, An ideal kitchen for meals & entertaining! Primary BR w/2 walk-in closets, BA w/double vanities, sit-down vanity, Lg linen closet, towel warmer, whirlpool tub, XL shower w/seating, steamer, rainforest, body sprays for an experience to remember.This house is stunning and immaculately kept! So many amenities and custom touches. The fridge in built in and custom as well.
Last Agent to Sell the Property
The Real Estate Co., LLC. License #B20487 Listed on: 10/30/2023
Home Details
Home Type
- Single Family
Est. Annual Taxes
- $2,833
Year Built
- Built in 2007
Lot Details
- 0.34 Acre Lot
- Cul-De-Sac
Parking
- 2 Car Direct Access Garage
- Driveway
Home Design
- Traditional Architecture
- Brick Exterior Construction
- Slab Foundation
- Architectural Shingle Roof
- Stucco
Interior Spaces
- 2,716 Sq Ft Home
- 1-Story Property
- Open Floorplan
- Built-In Features
- High Ceiling
- Ceiling Fan
- Double Pane Windows
- Entrance Foyer
- Combination Kitchen and Living
- Storage
- Laundry Room
- Security System Owned
Kitchen
- Breakfast Bar
- Double Oven
- Built-In Electric Oven
- Electric Cooktop
- Warming Drawer
- Microwave
- Built-In Freezer
- Built-In Refrigerator
- ENERGY STAR Qualified Dishwasher
- Kitchen Island
- Granite Countertops
- Pot Filler
Flooring
- Wood
- Tile
Bedrooms and Bathrooms
- 3 Bedrooms
- Walk-In Closet
- Double Vanity
- Freestanding Bathtub
- Hydromassage or Jetted Bathtub
- Bathtub Includes Tile Surround
Utilities
- Central Heating and Cooling System
- Vented Exhaust Fan
- Underground Utilities
- Cable TV Available
Additional Features
- Accessible Kitchen
- Rear Porch
- City Lot
Community Details
- No Home Owners Association
- Heritage Oaks Subdivision
Listing and Financial Details
- Assessor Parcel Number 6-17-6-23-003-010-0309
Ownership History
Purchase Details
Home Financials for this Owner
Home Financials are based on the most recent Mortgage that was taken out on this home.Similar Homes in the area
Home Values in the Area
Average Home Value in this Area
Purchase History
| Date | Type | Sale Price | Title Company |
|---|---|---|---|
| Warranty Deed | $332,042 | Arena Title Co |
Mortgage History
| Date | Status | Loan Amount | Loan Type |
|---|---|---|---|
| Open | $328,754 | Construction |
Property History
| Date | Event | Price | Change | Sq Ft Price |
|---|---|---|---|---|
| 02/08/2024 02/08/24 | Sold | -- | -- | -- |
| 01/26/2024 01/26/24 | Sold | -- | -- | -- |
| 11/06/2023 11/06/23 | Pending | -- | -- | -- |
| 11/06/2023 11/06/23 | Pending | -- | -- | -- |
| 10/30/2023 10/30/23 | For Sale | $359,000 | 0.0% | $132 / Sq Ft |
| 10/30/2023 10/30/23 | For Sale | $359,000 | -- | $132 / Sq Ft |
Tax History Compared to Growth
Tax History
| Year | Tax Paid | Tax Assessment Tax Assessment Total Assessment is a certain percentage of the fair market value that is determined by local assessors to be the total taxable value of land and additions on the property. | Land | Improvement |
|---|---|---|---|---|
| 2024 | $2,755 | $26,950 | $0 | $0 |
| 2023 | $2,755 | $24,693 | $0 | $0 |
| 2022 | $2,833 | $24,693 | $0 | $0 |
| 2021 | $2,833 | $24,693 | $0 | $0 |
| 2020 | $2,638 | $24,693 | $0 | $0 |
| 2019 | $2,634 | $24,557 | $0 | $0 |
| 2018 | $2,642 | $24,557 | $0 | $0 |
| 2017 | $3,463 | $24,557 | $0 | $0 |
| 2016 | $3,463 | $24,557 | $0 | $0 |
| 2015 | $3,359 | $23,315 | $0 | $0 |
| 2014 | $3,411 | $23,315 | $0 | $0 |
Agents Affiliated with this Home
-

Seller's Agent in 2024
Donna Molina
The Real Estate Co., LLC.
(601) 590-1246
86 Total Sales
-

Buyer's Agent in 2024
Brandon Duracher
Keller Williams Realty Services
(985) 273-7511
89 Total Sales
Map
Source: MLS United
MLS Number: 4062720
APN: 6-17-6-23-003-010-0309
- 501 Pemberton Place
- 119 Jefferson Davis Pkwy
- 619 Deason Dr
- 111 Jefferson Davis Pkwy
- 15 Marie Dr
- 818 Cedar Grove Ave
- 707 Telly Rd
- 00 Elm St
- 0 Elm St
- 800 S Main St
- NHN Katie Beck Dees Street Lot 3 4 & 5
- 304 Culpepper St
- 1115 Martin Luther King Blvd
- 102 Dauphin St
- Lot 6 Ravenwood Dr
- 38 Eldridge Patch Rd
- 38 Ravenwood Dr
- Nhn Lawrence St
- 0 Mississippi 43
- 307 S Steele Ave
