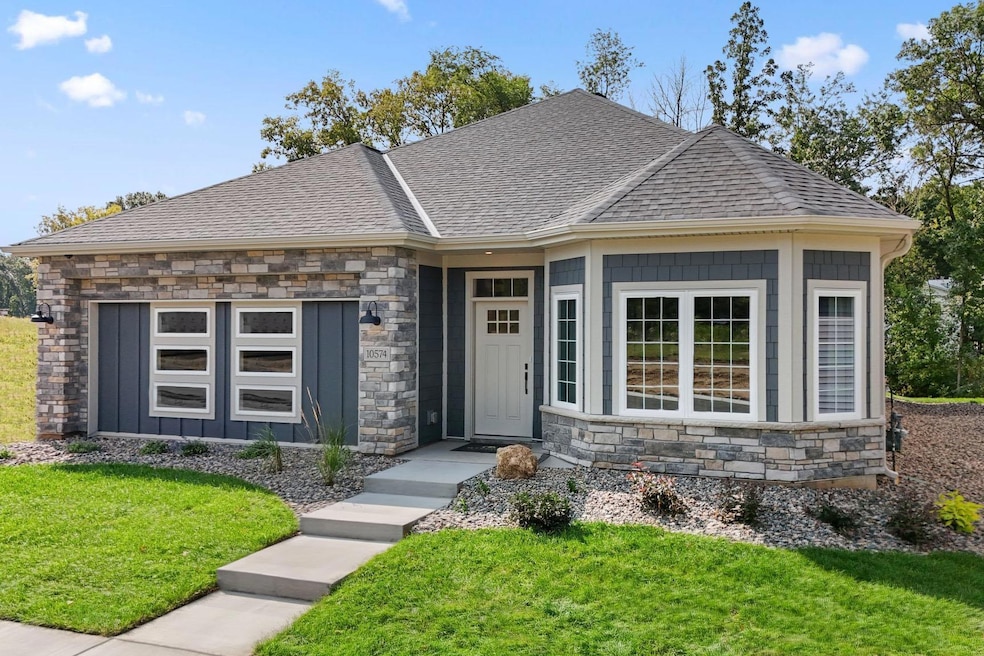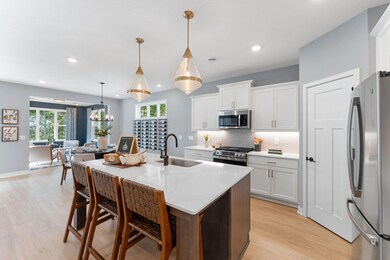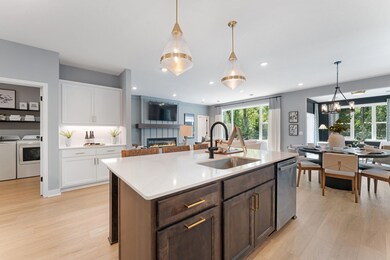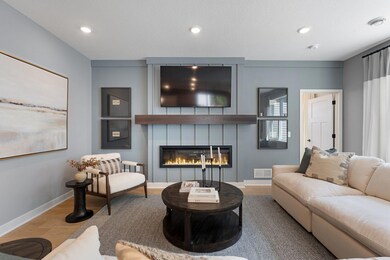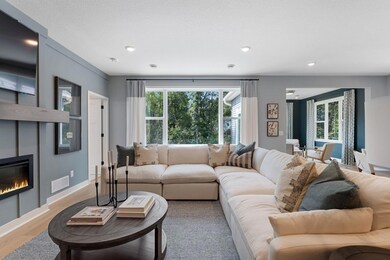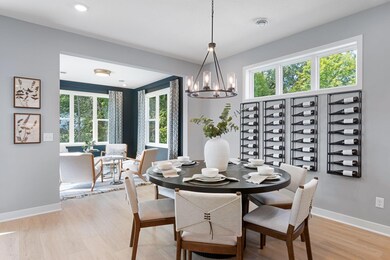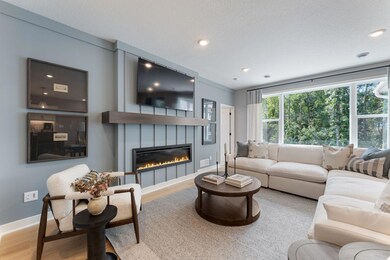405 James Pkwy Elko New Market, MN 55054
Estimated payment $3,117/month
Highlights
- New Construction
- Sun or Florida Room
- 3 Car Attached Garage
- New Prague Senior High School Rated 9+
- Den
- 1-minute walk to Whispering Creek Park
About This Home
Step inside and be greeted by an inviting open-concept floorplan, where 9-foot ceilings and expansive windows fill the space with natural light. The kitchen has boasting gorgeous cabinetry, a stylish center island with seating, stainless steel appliances, and a sleek ceramic tile backsplash. The family room features a cozy fireplace and connects seamlessly to the morning room, offering a bright and relaxing space to enjoy your morning coffee or unwind with a good book. The formal dining room adds an elegant touch, making holiday gatherings and special occasions effortless. The owner’s suite is a true retreat, complete with a spa-like en-suite bathroom featuring a walk-in shower, dual-sink vanity and large walk-in closet. A second bedroom, located near the foyer, provides flexibility for guests. Additional highlights of this home include a private den, a convenient laundry room and a versatile storage room above the garage.
Open House Schedule
-
Friday, November 28, 202512:00 to 5:00 pm11/28/2025 12:00:00 PM +00:0011/28/2025 5:00:00 PM +00:00Please see us at our model located across the street (410 James Parkway) to access this home.Add to Calendar
-
Saturday, November 29, 202512:00 to 5:00 pm11/29/2025 12:00:00 PM +00:0011/29/2025 5:00:00 PM +00:00Please see us at our model located across the street (410 James Parkway) to access this home.Add to Calendar
Home Details
Home Type
- Single Family
Est. Annual Taxes
- $1,234
Year Built
- Built in 2025 | New Construction
Lot Details
- 8,712 Sq Ft Lot
- Lot Dimensions are 73x127
HOA Fees
- $160 Monthly HOA Fees
Parking
- 3 Car Attached Garage
Home Design
- Pitched Roof
- Architectural Shingle Roof
- Vinyl Siding
Interior Spaces
- 1,890 Sq Ft Home
- 1-Story Property
- Electric Fireplace
- Entrance Foyer
- Family Room
- Dining Room
- Den
- Sun or Florida Room
- Laundry Room
- Basement
Kitchen
- Range
- Microwave
- Dishwasher
Bedrooms and Bathrooms
- 2 Bedrooms
Outdoor Features
- Patio
Utilities
- Forced Air Heating and Cooling System
- 200+ Amp Service
Community Details
- Association fees include lawn care, professional mgmt, trash, snow removal
- Sharper Management Association, Phone Number (952) 224-4777
- Built by HANS HAGEN HOMES AND M/I HOMES
- Parkway Meadows Community
- Parkway Meadows Subdivision
Listing and Financial Details
- Property Available on 1/30/26
- Assessor Parcel Number 230760160
Map
Home Values in the Area
Average Home Value in this Area
Property History
| Date | Event | Price | List to Sale | Price per Sq Ft |
|---|---|---|---|---|
| 11/07/2025 11/07/25 | For Sale | $540,400 | -- | $286 / Sq Ft |
Source: NorthstarMLS
MLS Number: 6815664
- 417 James Pkwy
- 413 James Pkwy
- Magnolia Plan at Parkway Meadows - Hans Hagen Villa Series
- Aspen Plan at Parkway Meadows - Hans Hagen Villa Series
- Elmwood IV Plan at Parkway Meadows - Hans Hagen Villa Series
- Cedarwood Plan at Parkway Meadows - Hans Hagen Villa Series
- 401 James Pkwy
- Birch Plan at Parkway Meadows - Hans Hagen Villa Series
- Cedarwood II Plan at Parkway Meadows - Hans Hagen Villa Series
- Willow II Plan at Parkway Meadows - Hans Hagen Villa Series
- 409 James Pkwy
- 410 James Pkwy
- 508 James Pkwy
- 604 James Pkwy
- 1X James Pkwy
- 1001 Theresa Marie Dr
- 213 Maverick Ave
- 1117 Dorthy Ln
- 2063 Wild Wings Pass
- 1119 Dorthy Ln
- 220 Old Town Rd
- 11656 207th St W
- 21354 Idaho Ave
- 20390 Dodd Blvd
- 8500 210th St W
- 20464 Iberia Ave
- 20660 Holyoke Ave Unit 2
- 19351 Indiana Ave
- 18351 Kenyon Ave
- 18400 Orchard Trail
- 437 Romeo Dr Unit 313
- 17956 Jubilee Way
- 10805 173rd St W
- 17320 River Birch Ln Unit 17320
- 17088 Adelmann St SE
- 17955 Headwaters Dr
- 16955 Toronto Ave SE Unit 308
- 17949 Hidden Creek Trail
- 4680 Tower St SE Unit 310
- 16650 Brunswick Ave
