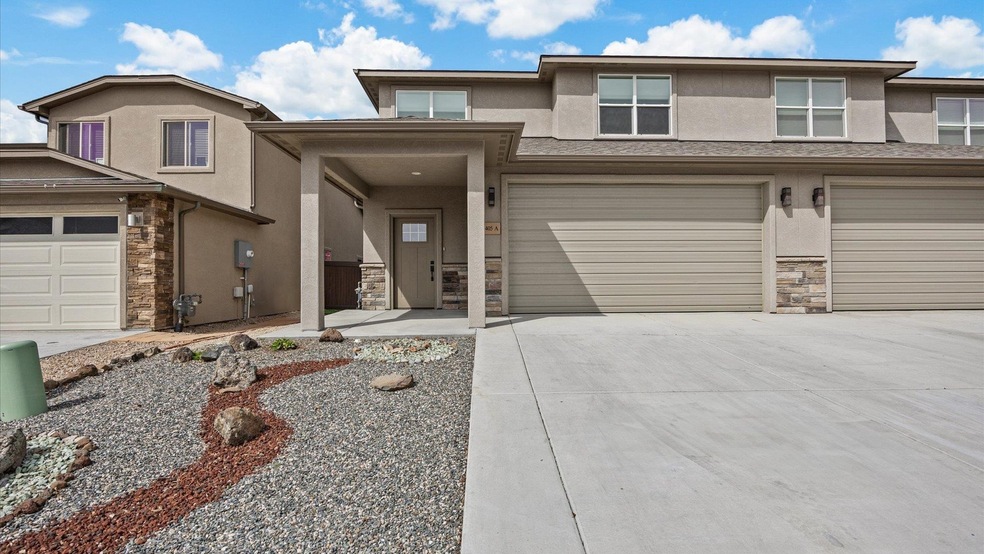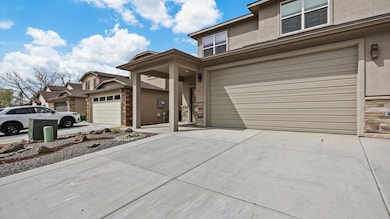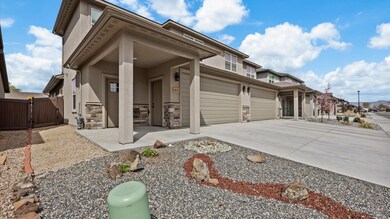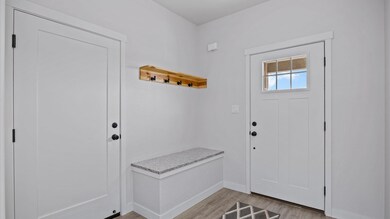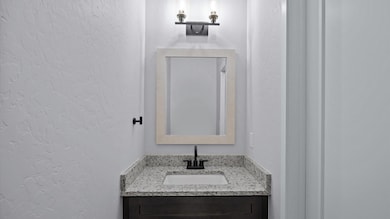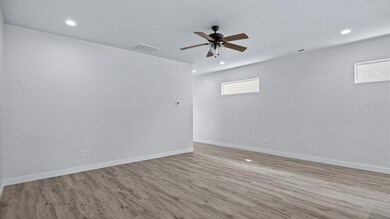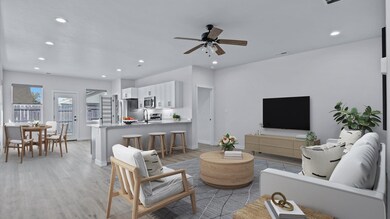405 Kallen Ct Unit A Grand Junction, CO 81504
Southeast Grand Junction NeighborhoodEstimated payment $2,250/month
Highlights
- Main Floor Primary Bedroom
- 2 Car Attached Garage
- Walk-In Closet
- Granite Countertops
- Eat-In Kitchen
- Living Room
About This Home
Immaculate & Stylish Townhome - Move-In Ready! Investment (Previously Rented for $2300/month) or Primary Residence Step into this beautifully maintained, newer-built townhome that perfectly blends modern comfort with thoughtful design. Offering 3 bedrooms, 3 bathrooms, and an oversized 2-car attached garage, this home is truly a standout. The spacious ground-floor primary suite is a retreat of its own, featuring a walk-in closet, luxurious en-suite bath with dual sinks, a comfort-height toilet, a stunning walk-in shower, and extra cabinet storage. Just steps away, the laundry room includes a free-standing shelf for additional organization. The heart of the home—the kitchen—is a dream for any chef, with granite countertops, stainless steel appliances, a built-in microwave, a farmhouse sink, and gorgeous cabinetry. Under-cabinet lighting with remote control and a well-organized pantry make this space as functional as it is beautiful. The open floor plan ensures that entertaining is effortless, keeping you connected to family and guests. Upstairs, a versatile bonus room awaits—perfect for a family room, home office, playroom, or study—allowing you to tailor the space to your needs. Outside, a timed drip system keeps plants thriving, with two seasonal bloomers ready to flower this spring. The garage is just as impressive, featuring floor covers and a motion-activated light. All this, plus an unbeatable location—just a short drive to downtown, everyday conveniences, and the scenic river trail system. This move-in-ready home is waiting for you!
Listing Agent
COLDWELL BANKER DISTINCTIVE PROPERTIES Brokerage Phone: 970-243-0456 License #FA40036528 Listed on: 04/11/2025

Co-Listing Agent
COLDWELL BANKER DISTINCTIVE PROPERTIES Brokerage Phone: 970-243-0456 License #EA975925
Townhouse Details
Home Type
- Townhome
Est. Annual Taxes
- $1,623
Year Built
- Built in 2022
Lot Details
- 3,049 Sq Ft Lot
- Lot Dimensions are 33x90
- Property is Fully Fenced
- Xeriscape Landscape
HOA Fees
- $8 Monthly HOA Fees
Home Design
- Slab Foundation
- Wood Frame Construction
- Asphalt Roof
- Stucco Exterior
- Stone Exterior Construction
Interior Spaces
- 2-Story Property
- Ceiling Fan
- Window Treatments
- Family Room on Second Floor
- Living Room
- Dining Room
Kitchen
- Eat-In Kitchen
- Gas Oven or Range
- Microwave
- Dishwasher
- Granite Countertops
- Disposal
Flooring
- Carpet
- Tile
- Luxury Vinyl Plank Tile
Bedrooms and Bathrooms
- 3 Bedrooms
- Primary Bedroom on Main
- Walk-In Closet
- 3 Bathrooms
- Walk-in Shower
Laundry
- Laundry Room
- Laundry on main level
- Dryer
- Washer
Parking
- 2 Car Attached Garage
- Garage Door Opener
Schools
- Pear Park Elementary School
- East Middle School
- Grand Junction High School
Utilities
- Refrigerated Cooling System
- Forced Air Heating System
- Programmable Thermostat
Additional Features
- Energy-Efficient Lighting
- Open Patio
Community Details
- West Branch Subdivision
Listing and Financial Details
- Assessor Parcel Number 2943-174-58-046
Map
Home Values in the Area
Average Home Value in this Area
Tax History
| Year | Tax Paid | Tax Assessment Tax Assessment Total Assessment is a certain percentage of the fair market value that is determined by local assessors to be the total taxable value of land and additions on the property. | Land | Improvement |
|---|---|---|---|---|
| 2024 | $1,613 | $22,820 | $2,310 | $20,510 |
| 2023 | $1,613 | $22,820 | $2,310 | $20,510 |
| 2022 | $1,050 | $14,560 | $4,310 | $10,250 |
| 2021 | $92 | $1,310 | $1,310 | $0 |
Property History
| Date | Event | Price | Change | Sq Ft Price |
|---|---|---|---|---|
| 08/04/2025 08/04/25 | Pending | -- | -- | -- |
| 07/31/2025 07/31/25 | Price Changed | $399,000 | -4.9% | $218 / Sq Ft |
| 07/03/2025 07/03/25 | Price Changed | $419,500 | -1.2% | $230 / Sq Ft |
| 05/22/2025 05/22/25 | Price Changed | $424,500 | -0.5% | $232 / Sq Ft |
| 04/11/2025 04/11/25 | For Sale | $426,510 | +2.8% | $233 / Sq Ft |
| 04/26/2022 04/26/22 | Sold | $415,000 | 0.0% | $227 / Sq Ft |
| 04/14/2022 04/14/22 | Pending | -- | -- | -- |
| 04/13/2022 04/13/22 | For Sale | $415,000 | -- | $227 / Sq Ft |
Source: Grand Junction Area REALTOR® Association
MLS Number: 20251540
APN: R103206
- 2961 Red Cloud Ln Unit A
- 2972 Luke St
- 420 Kallen Ct
- 421 Brealyn Ct
- 408 29 1 2 Rd
- 2910 D Rd Unit 3.2 AC
- 2910 D Rd Unit 1 Acre
- 2910 D Rd
- 2910 D Rd Unit 1 AC
- 408 Marianne Dr
- 410 Marianne Dr
- 432 Marianne Dr
- 2931 Paula Ln Unit 4
- 2931 Paula Ln Unit 3
- 374 29 5 8 Rd
- 359 29 5 8 Rd
- 2991 Globe Willow Ave
- 442 Florence Rd
- 2979 D 1 2 Rd
- 2986 Clarinet Ln
