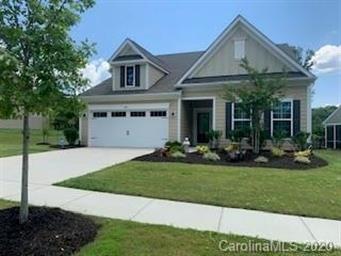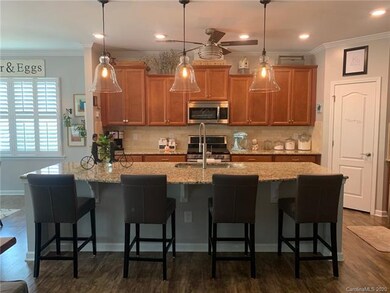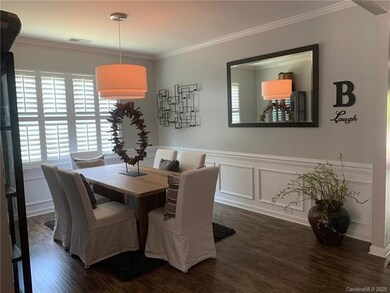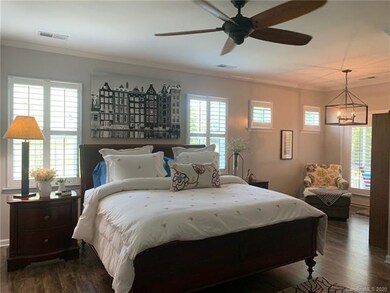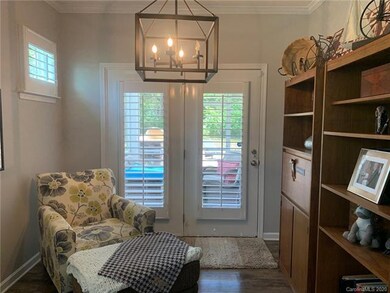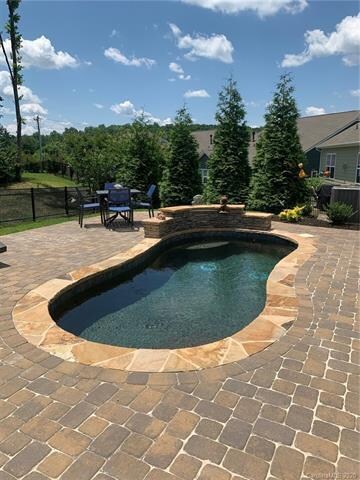
405 Kentmere Ln Clover, SC 29710
Highlights
- In Ground Pool
- Open Floorplan
- Ranch Style House
- Crowders Creek Elementary School Rated A
- Clubhouse
- Attached Garage
About This Home
As of July 2024This home has so much to offer! It is an entertainers dream with a lovely "spool". It feels between a smaller pool, where you can crank up the patio’s built in BBQ with friends and cool off on the hot humid days of the Carolina summers. Or use as a spa with jets and the potential to add a heater, where it becomes a place of relaxation with your favorite beverage and the soothing sound of the attached waterfall. Many upgrades including plantation shutters and custom closet, pantry shelving to the luxurious feel of the immaculately kept home. It is located approximately 25 minutes to Piedmont Medical Center, approximately 35 minutes to Atrium Health and Emergency in Pineville and approximately 20 minutes to Rivergate Shopping Center area with restaurants and grocery stores. This home won’t disappoint!
Last Agent to Sell the Property
Kelly D'errico
EXP Realty LLC Rock Hill License #305047 Listed on: 07/04/2020

Home Details
Home Type
- Single Family
Year Built
- Built in 2017
Lot Details
- Irrigation
- Many Trees
HOA Fees
- $83 Monthly HOA Fees
Parking
- Attached Garage
Home Design
- Ranch Style House
- Slab Foundation
Interior Spaces
- Open Floorplan
- Tray Ceiling
- Gas Log Fireplace
- Pull Down Stairs to Attic
- Kitchen Island
Flooring
- Laminate
- Tile
Bedrooms and Bathrooms
- Walk-In Closet
Outdoor Features
- In Ground Pool
- Outdoor Gas Grill
Utilities
- Cable TV Available
Listing and Financial Details
- Assessor Parcel Number 4840201009
Community Details
Overview
- Cams Association, Phone Number (704) 413-7552
- Built by Lennar
Amenities
- Clubhouse
Recreation
- Community Pool
- Trails
Ownership History
Purchase Details
Home Financials for this Owner
Home Financials are based on the most recent Mortgage that was taken out on this home.Purchase Details
Home Financials for this Owner
Home Financials are based on the most recent Mortgage that was taken out on this home.Purchase Details
Home Financials for this Owner
Home Financials are based on the most recent Mortgage that was taken out on this home.Purchase Details
Purchase Details
Similar Homes in Clover, SC
Home Values in the Area
Average Home Value in this Area
Purchase History
| Date | Type | Sale Price | Title Company |
|---|---|---|---|
| Warranty Deed | $555,000 | None Listed On Document | |
| Warranty Deed | $510,000 | Johannesmeyer & Sawyer Pllc | |
| Deed | $391,000 | None Available | |
| Warranty Deed | $270,000 | None Available | |
| Warranty Deed | $461,153 | -- |
Mortgage History
| Date | Status | Loan Amount | Loan Type |
|---|---|---|---|
| Open | $314,375 | New Conventional | |
| Previous Owner | $260,000 | New Conventional | |
| Previous Owner | $36,720 | New Conventional |
Property History
| Date | Event | Price | Change | Sq Ft Price |
|---|---|---|---|---|
| 07/08/2024 07/08/24 | Sold | $555,000 | -1.8% | $252 / Sq Ft |
| 06/05/2024 06/05/24 | Price Changed | $565,000 | -1.7% | $257 / Sq Ft |
| 05/17/2024 05/17/24 | For Sale | $575,000 | +12.7% | $261 / Sq Ft |
| 07/29/2022 07/29/22 | Sold | $510,000 | -2.9% | $231 / Sq Ft |
| 06/21/2022 06/21/22 | Pending | -- | -- | -- |
| 06/17/2022 06/17/22 | For Sale | $525,000 | +34.3% | $238 / Sq Ft |
| 08/19/2020 08/19/20 | Sold | $391,000 | +0.3% | $177 / Sq Ft |
| 07/10/2020 07/10/20 | Pending | -- | -- | -- |
| 07/04/2020 07/04/20 | For Sale | $389,990 | -- | $177 / Sq Ft |
Tax History Compared to Growth
Tax History
| Year | Tax Paid | Tax Assessment Tax Assessment Total Assessment is a certain percentage of the fair market value that is determined by local assessors to be the total taxable value of land and additions on the property. | Land | Improvement |
|---|---|---|---|---|
| 2024 | $2,732 | $19,333 | $2,600 | $16,733 |
| 2023 | $11,276 | $28,957 | $3,900 | $25,056 |
| 2022 | $1,553 | $15,007 | $2,600 | $12,407 |
| 2021 | -- | $15,007 | $2,600 | $12,407 |
| 2020 | $1,199 | $12,590 | $0 | $0 |
| 2019 | $1,215 | $11,840 | $0 | $0 |
| 2018 | $1,469 | $11,840 | $0 | $0 |
| 2017 | $246 | $12,300 | $0 | $0 |
| 2016 | -- | $3,000 | $0 | $0 |
Agents Affiliated with this Home
-

Seller's Agent in 2024
Drew Choate
Keller Williams Connected
(803) 818-0704
107 in this area
345 Total Sales
-
M
Seller Co-Listing Agent in 2024
Mona Haiduc
Keller Williams Connected
(803) 242-9111
5 in this area
21 Total Sales
-

Buyer's Agent in 2024
Lena Horrigan
Henderson Ventures INC
(803) 630-7001
22 in this area
112 Total Sales
-

Seller's Agent in 2022
Brandon Jackson
EXP Realty LLC Rock Hill
(704) 737-4728
7 in this area
71 Total Sales
-
K
Seller's Agent in 2020
Kelly D'errico
EXP Realty LLC Rock Hill
-

Buyer's Agent in 2020
Stephen Cooley
Stephen Cooley Real Estate
(704) 499-9099
47 in this area
971 Total Sales
Map
Source: Canopy MLS (Canopy Realtor® Association)
MLS Number: CAR3637525
APN: 4840201009
- 4083 Home Grown Way
- 1397 Tupelo Rd
- 239 Kentmere Ln
- 1129 Black Walnut Rd
- 116 Kentmere Ln
- 324 Kerrydale Ct Unit 106
- 5635 Highway 55 E
- 1553 Arcadia Bluff Dr
- 1437 Imperial Ct
- 1414 Kings Grove Dr
- 1495 Imperial Ct
- 630 Bayou Cir
- 1240 Pebble Grove Dr
- 1245 Pebble Grove Dr
- 219 Harrowfield Heights
- 314 Embers Ln
- 5611 Charter Oaks Ln
- 1206 Pebble Grove Dr
- 630 Springhouse Place
- 162 Autumn Falls Dr
