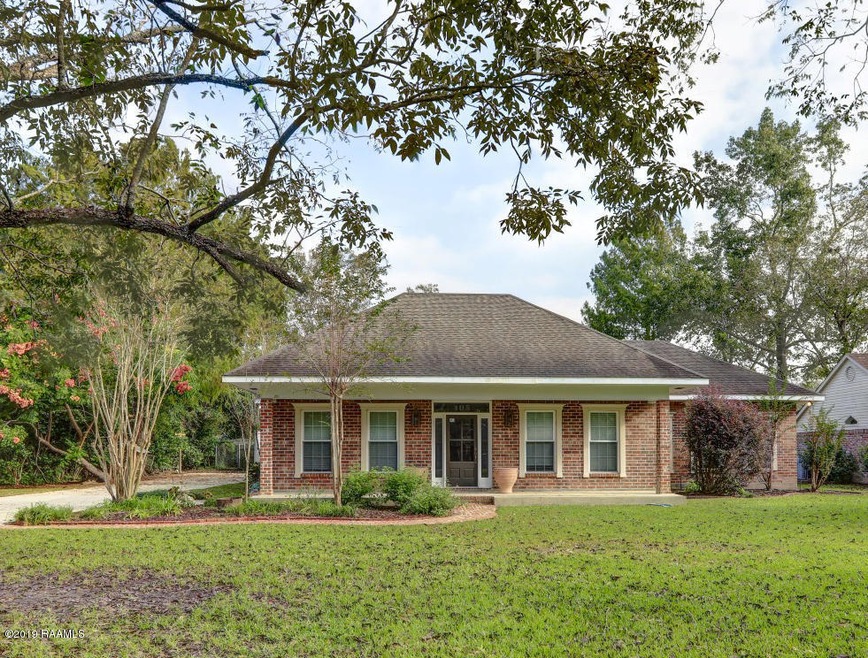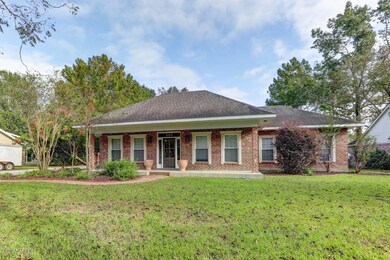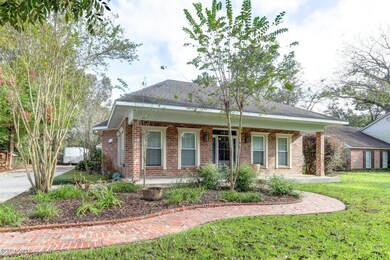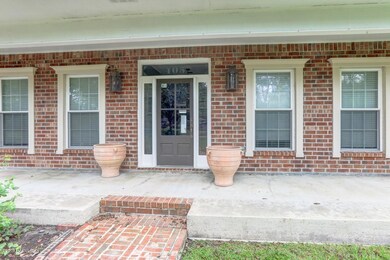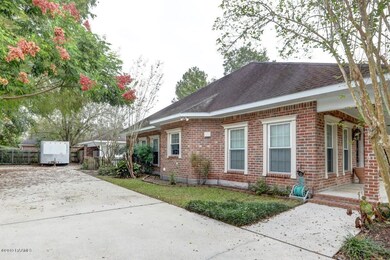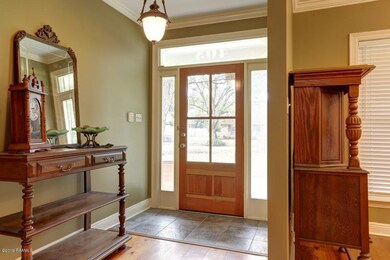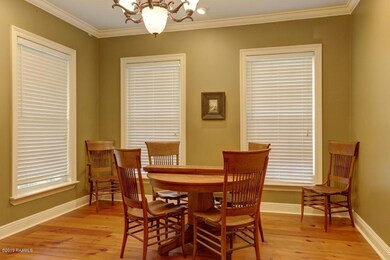
405 Kilbourne Cir Carencro, LA 70520
Highlights
- Gunite Pool
- Wood Flooring
- High Ceiling
- 0.36 Acre Lot
- Acadian Style Architecture
- Covered patio or porch
About This Home
As of April 2025Atop one of Lafayette Parishes Highest Points, this lovely ONE STORY home is safe, sound and high and dry in Lexington Heights Subdivision! This Acadian Style Southern charmer is amongst rolling hills in a peaceful setting minutes from everything. As you walk in the foyer the Antique Pine Flooring will set the stage on quality. The Parlor is on the left as you move forward into a Super Grand family room with a Masonry perfect for entertaining with wood burning Fireplace, 9ft ceilings, built-in cabinets and French doors, windows facing the large backyard and modest gunite pool. The family room is open to the dining area and kitchen. The kitchen is unique with freshly painted white cabinets and tile floors, backsplash, and countertops.
Last Agent to Sell the Property
Latter & Blum Compass License #23805 Listed on: 10/29/2019

Last Buyer's Agent
Cassie Goldsboro
Latter & Blum
Home Details
Home Type
- Single Family
Est. Annual Taxes
- $1,505
Year Built
- Built in 1987
Lot Details
- 0.36 Acre Lot
- Lot Dimensions are 105 x 150
- Kennel or Dog Run
- Privacy Fence
- Wood Fence
- Brick Fence
- Landscaped
- Level Lot
- Sprinkler System
- Back Yard
Parking
- Carport
Home Design
- Acadian Style Architecture
- Brick Exterior Construction
- Slab Foundation
- Composition Roof
Interior Spaces
- 2,560 Sq Ft Home
- 1-Story Property
- Wet Bar
- Built-In Features
- Crown Molding
- High Ceiling
- Ceiling Fan
- Wood Burning Fireplace
- Fireplace Features Masonry
- Window Treatments
- Attic Fan
- Burglar Security System
- Washer and Electric Dryer Hookup
Kitchen
- Stove
- Microwave
- Plumbed For Ice Maker
- Dishwasher
- Tile Countertops
- Disposal
Flooring
- Wood
- Carpet
- Tile
Bedrooms and Bathrooms
- 3 Bedrooms
- Soaking Tub
- Separate Shower
Accessible Home Design
- Handicap Accessible
Outdoor Features
- Gunite Pool
- Covered patio or porch
- Exterior Lighting
Schools
- Carencro Heights Elementary School
- Carencro Middle School
- Carencro High School
Utilities
- Multiple cooling system units
- Central Heating and Cooling System
- Multiple Heating Units
- Community Sewer or Septic
- Cable TV Available
Community Details
- Lexington Hgts Subdivision
Listing and Financial Details
- Tax Lot 29
Ownership History
Purchase Details
Home Financials for this Owner
Home Financials are based on the most recent Mortgage that was taken out on this home.Purchase Details
Home Financials for this Owner
Home Financials are based on the most recent Mortgage that was taken out on this home.Purchase Details
Similar Homes in Carencro, LA
Home Values in the Area
Average Home Value in this Area
Purchase History
| Date | Type | Sale Price | Title Company |
|---|---|---|---|
| Deed | $327,900 | Md Title | |
| Cash Sale Deed | $239,900 | None Available | |
| Cash Sale Deed | $7,000 | None Available |
Mortgage History
| Date | Status | Loan Amount | Loan Type |
|---|---|---|---|
| Open | $318,063 | New Conventional | |
| Previous Owner | $235,554 | FHA |
Property History
| Date | Event | Price | Change | Sq Ft Price |
|---|---|---|---|---|
| 04/15/2025 04/15/25 | Sold | -- | -- | -- |
| 03/14/2025 03/14/25 | Pending | -- | -- | -- |
| 03/11/2025 03/11/25 | Price Changed | $345,000 | -1.4% | $135 / Sq Ft |
| 02/07/2025 02/07/25 | For Sale | $349,900 | +25.4% | $137 / Sq Ft |
| 06/15/2020 06/15/20 | Sold | -- | -- | -- |
| 05/12/2020 05/12/20 | Pending | -- | -- | -- |
| 10/29/2019 10/29/19 | For Sale | $279,000 | -- | $109 / Sq Ft |
Tax History Compared to Growth
Tax History
| Year | Tax Paid | Tax Assessment Tax Assessment Total Assessment is a certain percentage of the fair market value that is determined by local assessors to be the total taxable value of land and additions on the property. | Land | Improvement |
|---|---|---|---|---|
| 2024 | $1,505 | $24,543 | $3,150 | $21,393 |
| 2023 | $1,505 | $24,415 | $3,150 | $21,265 |
| 2022 | $2,150 | $24,415 | $3,150 | $21,265 |
| 2021 | $2,159 | $24,415 | $3,150 | $21,265 |
| 2020 | $2,152 | $24,365 | $3,150 | $21,215 |
| 2019 | $1,338 | $23,438 | $2,677 | $20,761 |
| 2018 | $1,367 | $23,438 | $2,677 | $20,761 |
| 2017 | $1,365 | $23,438 | $2,677 | $20,761 |
| 2015 | $1,346 | $23,261 | $2,500 | $20,761 |
| 2013 | -- | $23,261 | $2,500 | $20,761 |
Agents Affiliated with this Home
-
Lindsey Reed
L
Seller's Agent in 2025
Lindsey Reed
Real Broker, LLC
20 in this area
233 Total Sales
-
Lacie Luke
L
Buyer's Agent in 2025
Lacie Luke
HUNCO Real Estate
(337) 349-4344
2 in this area
77 Total Sales
-
Penny McGehee

Seller's Agent in 2020
Penny McGehee
Latter & Blum Compass
(337) 233-9700
1 in this area
50 Total Sales
-
C
Buyer's Agent in 2020
Cassie Goldsboro
Latter & Blum
Map
Source: REALTOR® Association of Acadiana
MLS Number: 19010774
APN: 6072183
- 403 Kilbourne Cir
- 303 Kilbourne Cir
- 204 Kilbourne Cir
- 0 Blue Ridge Dr
- 720 Kidder Rd
- 334 Meche Rd
- 24 Hidden Hills Rd
- 26 Hidden Hills Rd
- 39 Hidden Hills Rd
- 300 Blk Meche Rd
- 108-112 Catahoula Rd
- 193A Notre Reve Ln
- 101 Catahoula Rd
- 200 Ramsey Dr
- 131 Odon Meche Rd
- 213-A Printemps Rd
- 213-B Printemps Rd
- 213 Printemps Rd
- 200 T' Frere Rd Unit A
- 211 Arnaudville Rd
