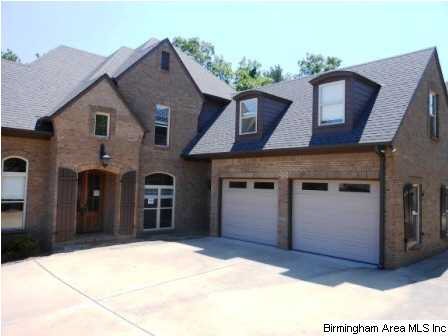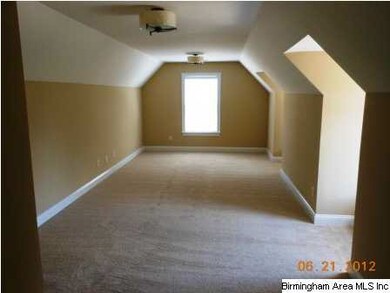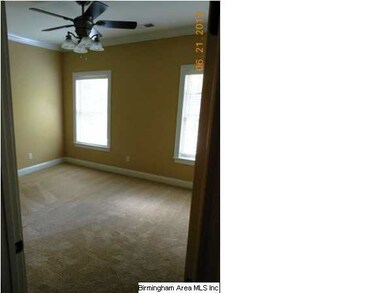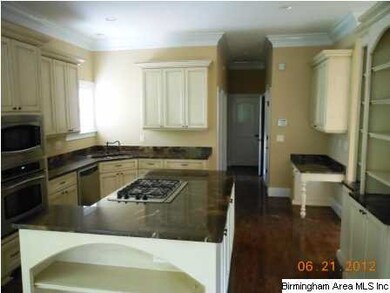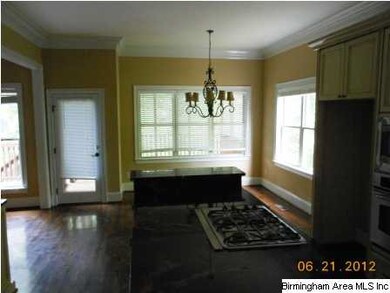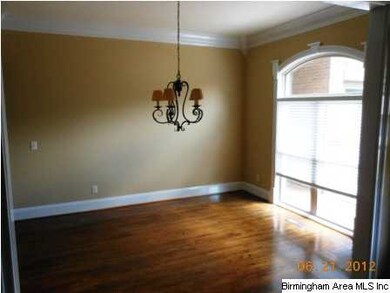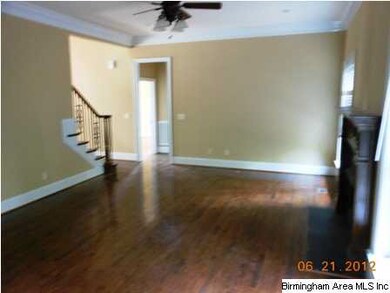
405 Knightsbridge Alabaster, AL 35007
Highlights
- Wind Turbine Power
- Heavily Wooded Lot
- Cathedral Ceiling
- Thompson Intermediate School Rated A-
- Screened Deck
- Wood Flooring
About This Home
As of March 2017Great 2 story home in Sterling gate with a full basement. Close to the swim tennis club.
Last Agent to Sell the Property
Diane Littleton
Alabama Real Estate, Inc. License #000013124 Listed on: 07/09/2012
Co-Listed By
Damon Littleton
Alabama Real Estate, Inc. License #000072207
Home Details
Home Type
- Single Family
Est. Annual Taxes
- $2,850
Year Built
- 2006
HOA Fees
- $15 Monthly HOA Fees
Parking
- 4 Car Garage
- Basement Garage
- Garage on Main Level
Interior Spaces
- 1.5-Story Property
- Smooth Ceilings
- Cathedral Ceiling
- Ceiling Fan
- Wood Burning Fireplace
- Fireplace With Gas Starter
- Great Room
- Breakfast Room
- Dining Room
- Bonus Room
- Unfinished Basement
- Basement Fills Entire Space Under The House
- Dishwasher
Flooring
- Wood
- Carpet
- Tile
Bedrooms and Bathrooms
- 4 Bedrooms
- Primary Bedroom on Main
- Walk-In Closet
- Bathtub and Shower Combination in Primary Bathroom
- Separate Shower
Laundry
- Laundry Room
- Laundry on main level
- Washer and Electric Dryer Hookup
Additional Features
- Wind Turbine Power
- Screened Deck
- Heavily Wooded Lot
- Forced Air Heating and Cooling System
Listing and Financial Details
- Assessor Parcel Number 23-2-03-3-006-010.000
Community Details
Recreation
- Tennis Courts
Ownership History
Purchase Details
Home Financials for this Owner
Home Financials are based on the most recent Mortgage that was taken out on this home.Purchase Details
Purchase Details
Home Financials for this Owner
Home Financials are based on the most recent Mortgage that was taken out on this home.Purchase Details
Purchase Details
Purchase Details
Home Financials for this Owner
Home Financials are based on the most recent Mortgage that was taken out on this home.Purchase Details
Purchase Details
Home Financials for this Owner
Home Financials are based on the most recent Mortgage that was taken out on this home.Similar Homes in the area
Home Values in the Area
Average Home Value in this Area
Purchase History
| Date | Type | Sale Price | Title Company |
|---|---|---|---|
| Warranty Deed | $360,000 | None Available | |
| Warranty Deed | $20,000 | None Available | |
| Special Warranty Deed | $295,000 | None Available | |
| Trustee Deed | $420,104 | None Available | |
| Foreclosure Deed | $229,500 | None Available | |
| Corporate Deed | $399,000 | None Available | |
| Warranty Deed | -- | None Available | |
| Quit Claim Deed | $10,000 | None Available | |
| Warranty Deed | $50,000 | Cahaba Title Inc |
Mortgage History
| Date | Status | Loan Amount | Loan Type |
|---|---|---|---|
| Open | $342,000 | New Conventional | |
| Previous Owner | $55,000 | New Conventional | |
| Previous Owner | $379,900 | Purchase Money Mortgage | |
| Previous Owner | $288,750 | Construction |
Property History
| Date | Event | Price | Change | Sq Ft Price |
|---|---|---|---|---|
| 03/22/2017 03/22/17 | Sold | $360,000 | -5.2% | $120 / Sq Ft |
| 06/13/2016 06/13/16 | For Sale | $379,900 | +28.8% | $127 / Sq Ft |
| 08/31/2012 08/31/12 | Sold | $295,000 | -7.8% | -- |
| 07/31/2012 07/31/12 | Pending | -- | -- | -- |
| 07/09/2012 07/09/12 | For Sale | $320,000 | -- | -- |
Tax History Compared to Growth
Tax History
| Year | Tax Paid | Tax Assessment Tax Assessment Total Assessment is a certain percentage of the fair market value that is determined by local assessors to be the total taxable value of land and additions on the property. | Land | Improvement |
|---|---|---|---|---|
| 2024 | $2,850 | $52,780 | $0 | $0 |
| 2023 | $2,623 | $49,340 | $0 | $0 |
| 2022 | $2,419 | $45,560 | $0 | $0 |
| 2021 | $2,223 | $41,920 | $0 | $0 |
| 2020 | $2,127 | $40,140 | $0 | $0 |
| 2019 | $2,104 | $39,720 | $0 | $0 |
| 2017 | $2,143 | $40,440 | $0 | $0 |
| 2015 | $2,140 | $40,380 | $0 | $0 |
| 2014 | $2,086 | $39,380 | $0 | $0 |
Agents Affiliated with this Home
-
Gene Darden

Seller's Agent in 2017
Gene Darden
Real Broker LLC
(205) 426-1113
11 in this area
119 Total Sales
-
Debra Horton

Buyer's Agent in 2017
Debra Horton
RealtySouth
(205) 281-2448
10 in this area
96 Total Sales
-
D
Seller's Agent in 2012
Diane Littleton
Alabama Real Estate, Inc.
-
D
Seller Co-Listing Agent in 2012
Damon Littleton
Alabama Real Estate, Inc.
-
Traci McDanal

Buyer's Agent in 2012
Traci McDanal
Real Broker LLC
(205) 365-0496
15 in this area
50 Total Sales
Map
Source: Greater Alabama MLS
MLS Number: 537159
APN: 23-2-03-3-006-010-000
- 121 Sterling Gate Dr
- 104 Camden Cir
- 316 Sterling Manor Cir Unit 15
- 280 Cedar Grove Pkwy Unit 34
- 549 Ramsgate Dr
- 309 Cedar Grove Ct
- 204 Shalimar Cir
- 533 Ramsgate Dr
- 537 Ramsgate Dr
- 117 Berryhill Ln
- 233 Norwick Forest Dr
- 1529 Applegate Ln
- 1221 7th Ave SW
- 217 Mayfair Park
- 1520 Tropical Cir
- 1114 Thompson Rd
- 110 Hickory St
- 109 Kingsley Cir
- 493 Ramsgate Dr
- 506 12th St SW
