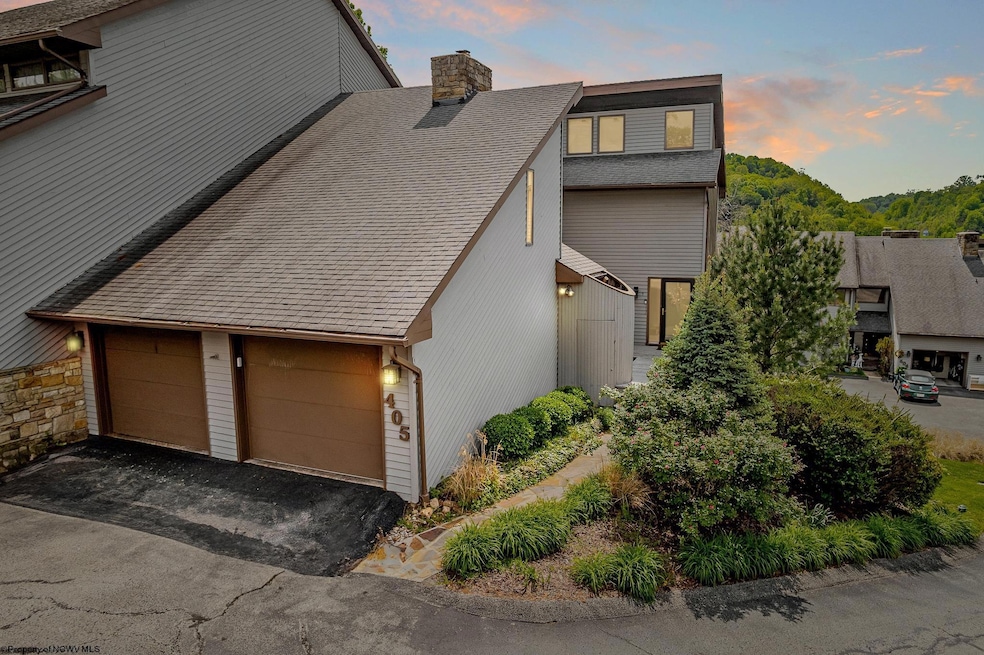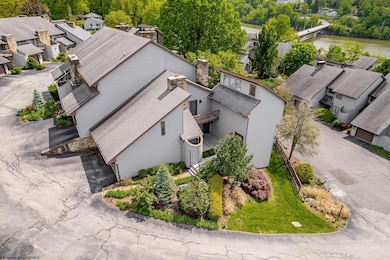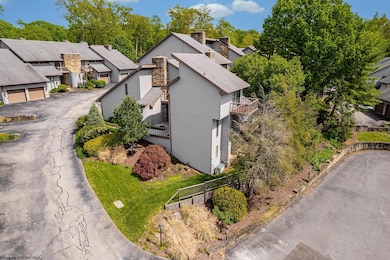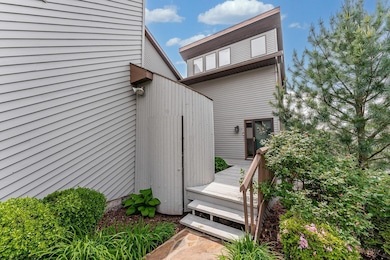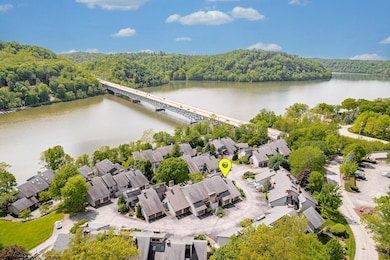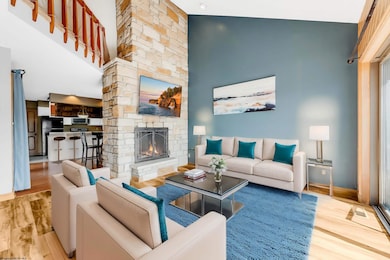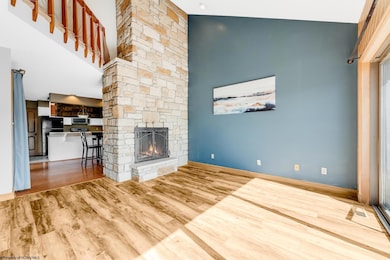
405 Lakeview Dr Morgantown, WV 26508
Estimated payment $2,185/month
Highlights
- Very Popular Property
- Health Club
- Lake View
- Cheat Lake Elementary School Rated A
- Golf Course Community
- Deck
About This Home
Welcome to this 2 bed, 3.5 bath contemporary end-unit townhome offering charm, comfort, and seasonal lake views in a serene setting by Lakeview Resort. Step inside to find a spacious living room with cathedral ceilings, new flooring, and a cozy stone fireplace that can be enjoyed from both the living and dining rooms, perfect for cozy evenings or entertaining guests. The main living area features a flowing layout and you’ll love the multiple decks that invite you to soak in the surrounding views year round. The laundry room is located just off of the garage and kitchen for convenience. Speaking of garage, it’s an extra large 2 car! Upstairs, you’ll find two bedrooms, including a primary suite with a spacious closet and primary bath. The second bedroom boasts an extra large closet so big it could almost be another room, and a full bath is conveniently located in the hallway. The finished lower level adds versatility with a bonus room ideal for a third bedroom, home office, or gym, along with another full bathroom. Step out from the gathering room to your private patio and backyard area - a rare find in townhome living! Don’t miss your chance to enjoy resort style living year round, by the lake and multiple golf courses! Schedule your showing today!
Home Details
Home Type
- Single Family
Est. Annual Taxes
- $1,614
Year Built
- Built in 1986
Lot Details
- Landscaped
- Corner Lot
- Level Lot
HOA Fees
- $192 Monthly HOA Fees
Property Views
- Lake
- Neighborhood
Home Design
- Contemporary Architecture
- Block Foundation
- Frame Construction
- Shingle Roof
- Cedar Siding
Interior Spaces
- 3-Story Property
- Cathedral Ceiling
- Ceiling Fan
- Fireplace Features Masonry
- Scuttle Attic Hole
- Fire and Smoke Detector
Kitchen
- Range
- Microwave
- Dishwasher
- Disposal
Flooring
- Wood
- Wall to Wall Carpet
- Laminate
- Tile
- Luxury Vinyl Plank Tile
Bedrooms and Bathrooms
- 2 Bedrooms
- Walk-In Closet
Laundry
- Dryer
- Washer
Finished Basement
- Walk-Out Basement
- Basement Fills Entire Space Under The House
- Interior Basement Entry
Parking
- 2 Car Attached Garage
- Garage Door Opener
Outdoor Features
- Balcony
- Deck
- Patio
- Exterior Lighting
- Porch
Schools
- Cheat Lake Elementary School
- Mountaineer Middle School
- University High School
Utilities
- Forced Air Heating and Cooling System
- Heating System Uses Gas
- 200+ Amp Service
- Cable TV Available
Listing and Financial Details
- Assessor Parcel Number 55
Community Details
Overview
- Association fees include grounds, road maint. agreement, snow removal
Amenities
- Public Transportation
Recreation
- Golf Course Community
- Health Club
Map
Home Values in the Area
Average Home Value in this Area
Tax History
| Year | Tax Paid | Tax Assessment Tax Assessment Total Assessment is a certain percentage of the fair market value that is determined by local assessors to be the total taxable value of land and additions on the property. | Land | Improvement |
|---|---|---|---|---|
| 2024 | $1,614 | $151,500 | $48,660 | $102,840 |
| 2023 | $1,614 | $151,500 | $48,660 | $102,840 |
| 2022 | $1,534 | $149,640 | $48,660 | $100,980 |
| 2021 | $1,553 | $150,780 | $48,660 | $102,120 |
| 2020 | $1,388 | $134,160 | $32,040 | $102,120 |
| 2019 | $1,410 | $135,300 | $32,040 | $103,260 |
| 2018 | $1,414 | $135,300 | $32,040 | $103,260 |
| 2017 | $1,415 | $134,640 | $30,240 | $104,400 |
| 2016 | $1,423 | $134,640 | $30,240 | $104,400 |
| 2015 | $1,373 | $135,780 | $30,240 | $105,540 |
| 2014 | $1,284 | $133,140 | $29,040 | $104,100 |
Property History
| Date | Event | Price | Change | Sq Ft Price |
|---|---|---|---|---|
| 05/20/2025 05/20/25 | For Sale | $350,000 | -- | $163 / Sq Ft |
Purchase History
| Date | Type | Sale Price | Title Company |
|---|---|---|---|
| Deed | $261,975 | None Available |
Mortgage History
| Date | Status | Loan Amount | Loan Type |
|---|---|---|---|
| Open | $267,330 | VA | |
| Closed | $270,620 | VA | |
| Previous Owner | $125,000 | New Conventional |
Similar Homes in Morgantown, WV
Source: North Central West Virginia REIN
MLS Number: 10159614
APN: 18-14D-00550000
- 631 Mariner Village
- 615 Mariner Village
- 2022 Georgian Ln
- 124 Gladstone Cir
- TDB Ridgetop Dr
- 344 Sunset Beach Rd
- 4759 Ridgetop Dr
- 203 Tarbert Ct
- 4758 Ridgetop Dr
- 3116 N Greystone Dr
- 4683 Shadyside Ln
- 203 Lakeview Dr
- 25 Berkshire Dr
- 23 Cheat Landing
- 15 Berkshire Dr
- 102 Maren Ln
- 202 Caroline Ln
- 413 Saint Andrews Dr
- 430 Saint Andrews Dr
- 8 White Birch Cir
