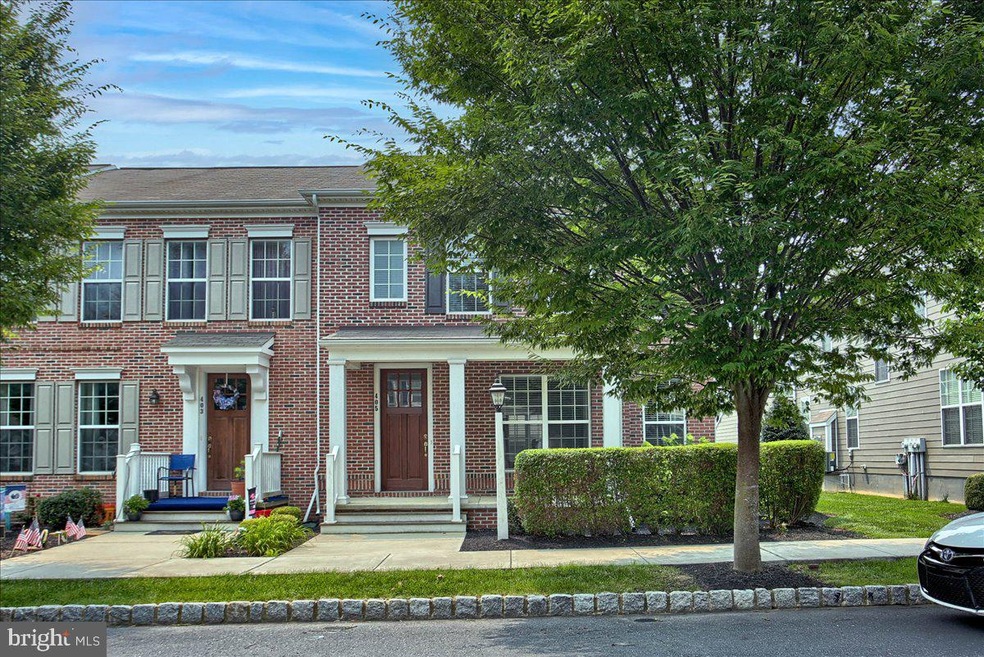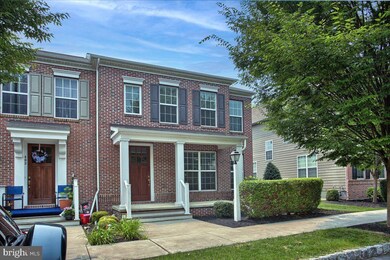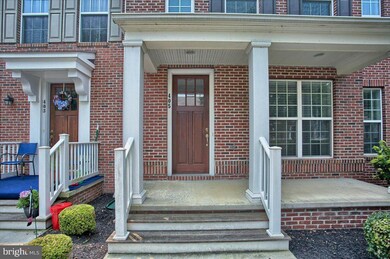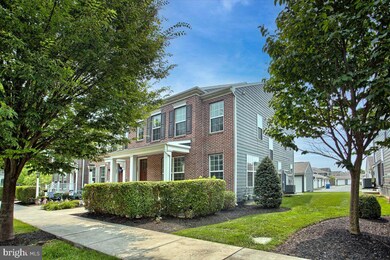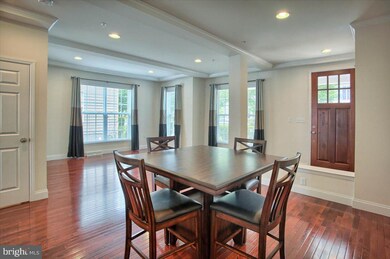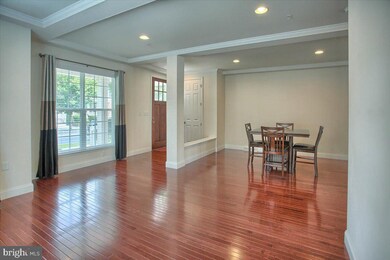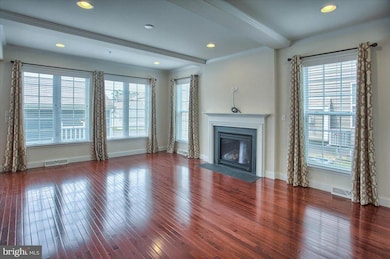
405 Line Rd Mechanicsburg, PA 17050
Silver Spring NeighborhoodHighlights
- Fitness Center
- Open Floorplan
- Wood Flooring
- Winding Creek Elementary School Rated A
- Traditional Architecture
- Garden View
About This Home
As of November 2021Immaculate move-in ready 3 bedroom, 2.5 bath(s) brick exterior end unit in award winning Walden Community/Cumberland Valley school district. The home features luxury open floorplan with 9 foot ceiling on the 1st and 2nd floors. First class finishes include crown molding & wide baseboards, tray ceilings, recess lighting and hardwood floors throughout main living areas. Stunning kitchen/family area shows off stainless steel appliances, gas cooktop w/espresso colored cabinets, granite countertops and kitchen island for entertaining & gas fireplace. Buffet /Bar area situated between the formal dining and kitchen area. Upstairs includes a spacious owners suite with large walk-in closet and windows on both sides of the room. Double vanities w/linen closets in both full baths. Laundry located on the 2nd floor. The bright open floorplan floods in natural sunlight throughout each room. Unfinished basement allows for additonal living space/storage. The exterior has great curb appeal w/ front porch, mature trees and shrubs along w/ two car garage. HOA takes care of the landscaping, lawn maintenance & snow removal.
Walden Community was voted best Neighborhood in the Country. The home location is within waking distance to all the neighborhood ammenties including community pool, 24-Hour fitness center, neighborhood fire-pit, parks & walking/bike trails, along with locally owned shops, cafes, winery and daycare at your fingertips.
Townhouse Details
Home Type
- Townhome
Est. Annual Taxes
- $3,579
Year Built
- Built in 2014
Lot Details
- 3,485 Sq Ft Lot
- Landscaped
- Level Lot
- Sprinkler System
- Back, Front, and Side Yard
- Property is in excellent condition
HOA Fees
- $112 Monthly HOA Fees
Parking
- 2 Car Detached Garage
- 2 Driveway Spaces
- Rear-Facing Garage
- Garage Door Opener
- On-Street Parking
Home Design
- Traditional Architecture
- Brick Exterior Construction
- Composition Roof
- Concrete Perimeter Foundation
- Stick Built Home
Interior Spaces
- 2,072 Sq Ft Home
- Property has 2 Levels
- Open Floorplan
- Bar
- Chair Railings
- Crown Molding
- Tray Ceiling
- Ceiling height of 9 feet or more
- Recessed Lighting
- Fireplace With Glass Doors
- Fireplace Mantel
- Gas Fireplace
- Window Treatments
- Family Room Off Kitchen
- Formal Dining Room
- Garden Views
- Unfinished Basement
- Rough-In Basement Bathroom
Kitchen
- Breakfast Area or Nook
- Eat-In Kitchen
- Gas Oven or Range
- Cooktop
- Built-In Microwave
- Ice Maker
- Dishwasher
- Stainless Steel Appliances
- Kitchen Island
- Upgraded Countertops
- Disposal
Flooring
- Wood
- Carpet
- Ceramic Tile
Bedrooms and Bathrooms
- 3 Bedrooms
- En-Suite Primary Bedroom
- Walk-In Closet
- Bathtub with Shower
- Walk-in Shower
Laundry
- Laundry Room
- Laundry on upper level
- Front Loading Dryer
- Front Loading Washer
Home Security
Eco-Friendly Details
- Energy-Efficient Appliances
Outdoor Features
- Exterior Lighting
- Porch
Schools
- Winding Creek Elementary School
- Mountain View Middle School
Utilities
- Forced Air Heating and Cooling System
- 220 Volts
- Electric Water Heater
- Municipal Trash
- Phone Available
- Cable TV Available
Listing and Financial Details
- Tax Lot 222
- Assessor Parcel Number 38070459484
Community Details
Overview
- $400 Capital Contribution Fee
- Association fees include lawn maintenance, snow removal, common area maintenance
- Esquire Property Management HOA, Phone Number (717) 824-3071
- Walden Subdivision
Amenities
- Common Area
Recreation
- Community Playground
- Fitness Center
- Community Pool
- Jogging Path
- Bike Trail
Pet Policy
- Pets Allowed
Security
- Fire and Smoke Detector
- Fire Sprinkler System
Ownership History
Purchase Details
Home Financials for this Owner
Home Financials are based on the most recent Mortgage that was taken out on this home.Purchase Details
Home Financials for this Owner
Home Financials are based on the most recent Mortgage that was taken out on this home.Map
Similar Homes in Mechanicsburg, PA
Home Values in the Area
Average Home Value in this Area
Purchase History
| Date | Type | Sale Price | Title Company |
|---|---|---|---|
| Deed | $375,000 | None Available | |
| Special Warranty Deed | $286,245 | -- |
Mortgage History
| Date | Status | Loan Amount | Loan Type |
|---|---|---|---|
| Open | $356,250 | New Conventional | |
| Previous Owner | $200,372 | New Conventional |
Property History
| Date | Event | Price | Change | Sq Ft Price |
|---|---|---|---|---|
| 04/10/2025 04/10/25 | Rented | $2,395 | 0.0% | -- |
| 04/07/2025 04/07/25 | For Rent | $2,395 | 0.0% | -- |
| 11/29/2021 11/29/21 | Sold | $375,000 | 0.0% | $181 / Sq Ft |
| 10/20/2021 10/20/21 | Pending | -- | -- | -- |
| 10/16/2021 10/16/21 | For Sale | $375,000 | -- | $181 / Sq Ft |
Tax History
| Year | Tax Paid | Tax Assessment Tax Assessment Total Assessment is a certain percentage of the fair market value that is determined by local assessors to be the total taxable value of land and additions on the property. | Land | Improvement |
|---|---|---|---|---|
| 2025 | $4,063 | $252,100 | $27,800 | $224,300 |
| 2024 | $3,865 | $252,100 | $27,800 | $224,300 |
| 2023 | $3,670 | $252,100 | $27,800 | $224,300 |
| 2022 | $3,579 | $252,100 | $27,800 | $224,300 |
| 2021 | $3,502 | $252,100 | $27,800 | $224,300 |
| 2020 | $3,437 | $252,100 | $27,800 | $224,300 |
| 2019 | $3,381 | $252,100 | $27,800 | $224,300 |
| 2018 | $3,323 | $252,100 | $27,800 | $224,300 |
| 2017 | $3,265 | $252,100 | $27,800 | $224,300 |
| 2016 | -- | $252,100 | $27,800 | $224,300 |
| 2015 | -- | $252,100 | $27,800 | $224,300 |
| 2014 | -- | $21,000 | $21,000 | $0 |
Source: Bright MLS
MLS Number: PACB2000327
APN: 38-07-0459-484
- 304 Line Rd
- 124 Woods Dr Unit 9
- 510 Old Farm Ln
- 115 Putnam Way
- 419 Old Farm Ln
- 610 Line Rd
- 505 Shaw St
- 528 Shaw St
- 400 Pin Oak Ct
- 305 Pin Oak Ct
- 409 Carmella Dr
- 33 Stone Barn Rd
- 39 Meadow Creek Ln
- 73 Hoke Farm Way
- 87 Edris Ln
- 115 Stone Run Dr
- 1 Tilghman Trail
- 101 Willard Way Unit COVINGTON
- 101 Willard Way Unit DEVONSHIRE
- 101 Willard Way Unit ETHAN
