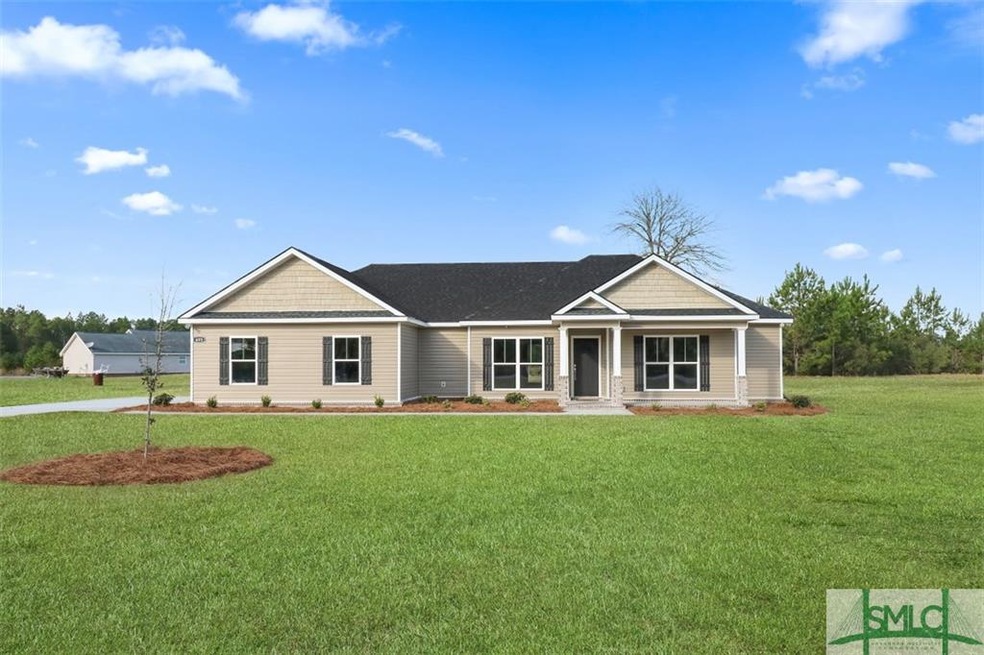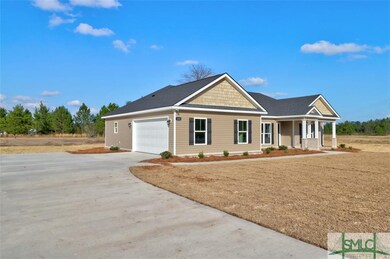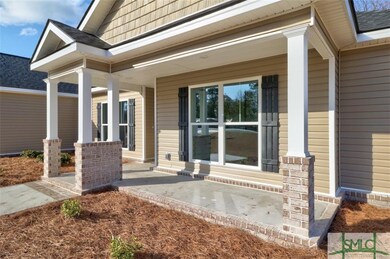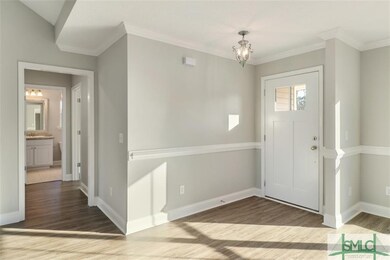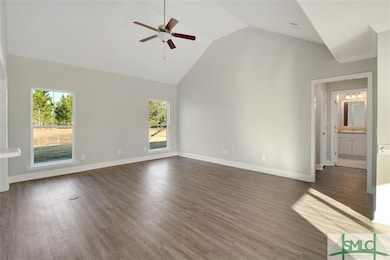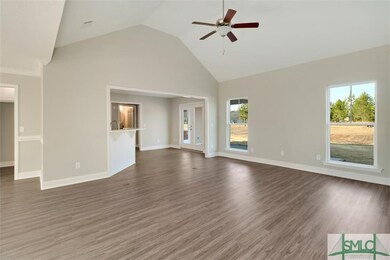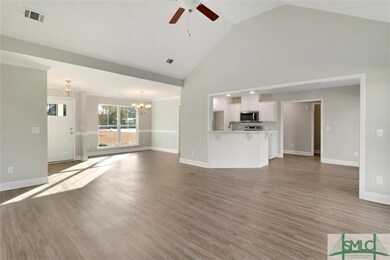
405 Long Acre Rd Rincon, GA 31326
Highlights
- Newly Remodeled
- Primary Bedroom Suite
- Traditional Architecture
- Ebenezer Elementary School Rated A-
- 1.54 Acre Lot
- Cathedral Ceiling
About This Home
As of April 2019Don't Miss this True Quality Custom Built Home. It features 3Bed/2.5Bath, Vinyl Plank Flooring, No Carpet, Foyer Entrance, Separate Dining Room, Kitchen with Walk in Pantry, Hand made Cabinetry with Soft Close Doors, Stainless Appliances, Breakfast Bar and Breakfast Room, Family Room with Electricity in the Floor and Features Cathedral Ceiling. This Home Offers Open Split Floor Plan Where the Master Suite Boast Trey Ceiling with Rope Lighting, Private Entrance to Covered Back Porch, Private Master Bathroom with Double Vanities, Water Closet and Amazing Walk in Shower with Duel Shower Heads. Between the Kitchen and Master Bedroom is a half Bath for Guest to use. Conveniently Located on the Opposite Side of the Home is 2 Guest Bedrooms and 2nd Full Bath. This Home Offers Covered Front Porch, Covered Back Porch as well as Grilling Patio. All this and 2 Car Side Entry Garage and Sits on Over an Acre and Half with NO HOA. Come Home to 405 Long Acres Today!
Last Agent to Sell the Property
Keller Williams Coastal Area P License #329101 Listed on: 01/03/2019

Last Buyer's Agent
Keller Williams Coastal Area P License #329101 Listed on: 01/03/2019

Home Details
Home Type
- Single Family
Est. Annual Taxes
- $226
Year Built
- Built in 2018 | Newly Remodeled
Home Design
- Traditional Architecture
- Brick Exterior Construction
- Slab Foundation
- Asphalt Roof
- Siding
- Vinyl Construction Material
Interior Spaces
- 1,800 Sq Ft Home
- 1-Story Property
- Cathedral Ceiling
- Double Pane Windows
- Pull Down Stairs to Attic
Kitchen
- Breakfast Room
- Breakfast Bar
- Single Self-Cleaning Oven
- Range
- Microwave
- Plumbed For Ice Maker
- Dishwasher
Bedrooms and Bathrooms
- 3 Bedrooms
- Primary Bedroom Suite
- Split Bedroom Floorplan
- Dual Vanity Sinks in Primary Bathroom
- Separate Shower
Laundry
- Laundry Room
- Washer and Dryer Hookup
Parking
- 2 Car Attached Garage
- Parking Accessed On Kitchen Level
- Automatic Garage Door Opener
Schools
- Ebenezer Elementary And Middle School
- Effingham High School
Utilities
- Central Heating and Cooling System
- Heat Pump System
- Programmable Thermostat
- Electric Water Heater
- Septic Tank
- Cable TV Available
Additional Features
- Energy-Efficient Insulation
- Covered Patio or Porch
- 1.54 Acre Lot
Community Details
- Built by J&E&J Builders
Listing and Financial Details
- Home warranty included in the sale of the property
- Assessor Parcel Number 0459G-00000-026-000
Ownership History
Purchase Details
Home Financials for this Owner
Home Financials are based on the most recent Mortgage that was taken out on this home.Purchase Details
Home Financials for this Owner
Home Financials are based on the most recent Mortgage that was taken out on this home.Purchase Details
Purchase Details
Home Financials for this Owner
Home Financials are based on the most recent Mortgage that was taken out on this home.Purchase Details
Purchase Details
Home Financials for this Owner
Home Financials are based on the most recent Mortgage that was taken out on this home.Similar Homes in Rincon, GA
Home Values in the Area
Average Home Value in this Area
Purchase History
| Date | Type | Sale Price | Title Company |
|---|---|---|---|
| Warranty Deed | -- | -- | |
| Warranty Deed | $230,000 | -- | |
| Warranty Deed | $19,000 | -- | |
| Warranty Deed | -- | -- | |
| Warranty Deed | $6,000 | -- | |
| Deed | -- | -- | |
| Deed | $38,500 | -- |
Mortgage History
| Date | Status | Loan Amount | Loan Type |
|---|---|---|---|
| Open | $218,000 | New Conventional | |
| Previous Owner | $218,500 | New Conventional | |
| Previous Owner | $154,400 | Commercial | |
| Previous Owner | $119,006 | New Conventional |
Property History
| Date | Event | Price | Change | Sq Ft Price |
|---|---|---|---|---|
| 04/12/2019 04/12/19 | Sold | $230,000 | 0.0% | $128 / Sq Ft |
| 02/28/2019 02/28/19 | Pending | -- | -- | -- |
| 01/03/2019 01/03/19 | For Sale | $230,000 | +3733.3% | $128 / Sq Ft |
| 04/05/2013 04/05/13 | Sold | $6,000 | -29.4% | $4 / Sq Ft |
| 03/15/2013 03/15/13 | Pending | -- | -- | -- |
| 07/27/2012 07/27/12 | For Sale | $8,500 | -- | $6 / Sq Ft |
Tax History Compared to Growth
Tax History
| Year | Tax Paid | Tax Assessment Tax Assessment Total Assessment is a certain percentage of the fair market value that is determined by local assessors to be the total taxable value of land and additions on the property. | Land | Improvement |
|---|---|---|---|---|
| 2024 | $3,214 | $131,588 | $22,800 | $108,788 |
| 2023 | $2,541 | $128,916 | $17,600 | $111,316 |
| 2022 | $2,984 | $98,403 | $15,200 | $83,203 |
| 2021 | $3,194 | $101,761 | $14,400 | $87,361 |
| 2020 | $2,743 | $86,889 | $12,000 | $74,889 |
| 2019 | $2,386 | $71,201 | $10,000 | $61,201 |
| 2018 | $226 | $10,000 | $10,000 | $0 |
| 2017 | $265 | $8,800 | $8,800 | $0 |
| 2016 | $252 | $8,800 | $8,800 | $0 |
| 2015 | -- | $3,520 | $3,520 | $0 |
| 2014 | -- | $2,600 | $2,600 | $0 |
| 2013 | -- | $2,600 | $2,600 | $0 |
Agents Affiliated with this Home
-
Becki Patterson
B
Seller's Agent in 2019
Becki Patterson
Keller Williams Coastal Area P
(912) 661-1939
35 in this area
190 Total Sales
-
A
Seller's Agent in 2013
Alice DeForest
ERA Southeast Coastal
-
Christina McIntosh

Buyer's Agent in 2013
Christina McIntosh
McIntosh Realty Team LLC
(912) 272-3463
6 in this area
208 Total Sales
Map
Source: Savannah Multi-List Corporation
MLS Number: 200676
APN: 0459G-00000-026-000
- 102 Monterey Dr
- 104 Monterey Dr
- 209 High Bluff Rd
- 545 Wylly Rd
- 595 High Bluff Rd
- 818 High Bluff Rd
- 1443 Ebenezer Rd
- 1282 Long Bridge Rd
- 315 Lillian St
- 102 Brookstone Way
- 230 Brookstone Ct
- 111 Williams Dr
- 116 Brookstone Way
- 112 Franklins Walk
- 120 Brookstone Way
- 103 Williams Dr
- 108 Franklins Walk
- 106 Little Jack Way
- 240 Lillian St
- 103 Franklins Walk
