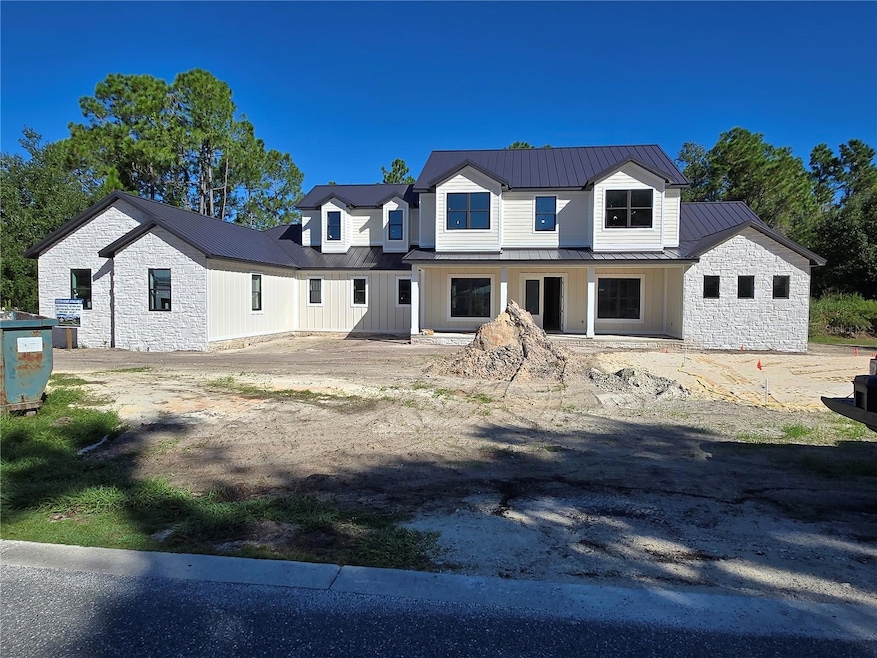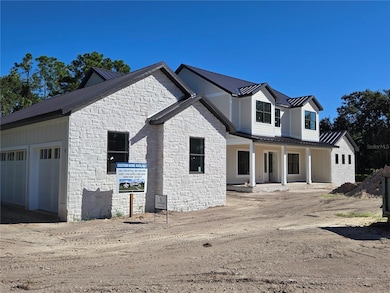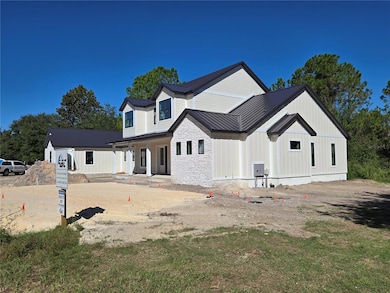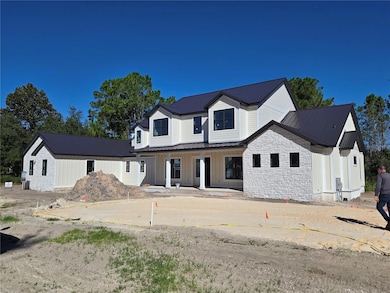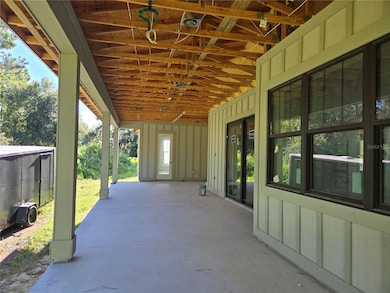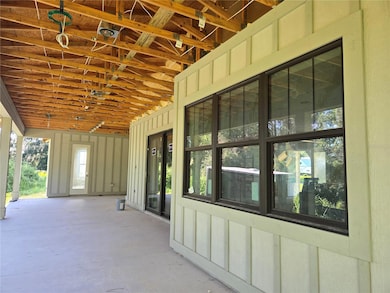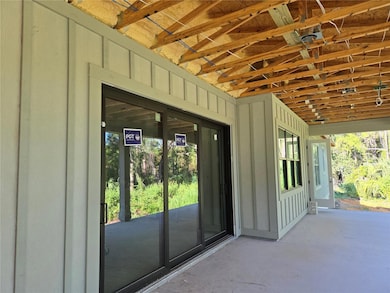405 Long And Winding Rd Howey In the Hills, FL 34737
Estimated payment $8,908/month
Highlights
- Screened Pool
- Media Room
- Gated Community
- Lake Minneola High School Rated A-
- Under Construction
- View of Trees or Woods
About This Home
Under Construction. Expected finish date is January 2026. Located in Blue Spring Reserve a gated community of upscale homes. Excellent location right down the street from the Fl turnpike and Hwy 27 for easy commutes. The lot is roughly 1.2 acres with woodlands and wetlands in the rear. Very peaceful environment. Features include Owners suite first floor, Guest suite first floor, Second floor loft, Second floor game room above garage, Laundry rooms on both first and second floor, Custom kitchen with solid plywood cabinets, High efficiency A/C systems, High efficiency water heater, Spray foam insulation, Double pane windows, Decorative insulated garage doors, Electric fireplace in great room, crown molding and much more! And....there may still time to add some upgrades and pick colors.
Listing Agent
BROKER BRYANT REALTY Brokerage Phone: 407-873-2747 License #607690 Listed on: 10/05/2024
Home Details
Home Type
- Single Family
Est. Annual Taxes
- $873
Year Built
- Built in 2025 | Under Construction
Lot Details
- 1.21 Acre Lot
- Southwest Facing Home
- Corner Lot
- Level Lot
- Metered Sprinkler System
- Landscaped with Trees
- Property is zoned PUD
HOA Fees
- $138 Monthly HOA Fees
Parking
- 3 Car Attached Garage
- Ground Level Parking
- Side Facing Garage
- Garage Door Opener
- Driveway
- Secured Garage or Parking
- Golf Cart Garage
Home Design
- Home is estimated to be completed on 4/30/25
- Craftsman Architecture
- Florida Architecture
- Bi-Level Home
- Stem Wall Foundation
- Metal Roof
- Concrete Siding
- Block Exterior
- HardiePlank Type
- Stucco
Interior Spaces
- 4,231 Sq Ft Home
- Open Floorplan
- Built-In Features
- Crown Molding
- Coffered Ceiling
- Tray Ceiling
- Ceiling Fan
- Electric Fireplace
- Double Pane Windows
- ENERGY STAR Qualified Windows
- Window Treatments
- Sliding Doors
- Great Room
- Family Room
- Living Room with Fireplace
- Formal Dining Room
- Media Room
- Library
- Loft
- Bonus Room
- Game Room
- Views of Woods
- Attic
Kitchen
- Breakfast Bar
- Dinette
- Walk-In Pantry
- Built-In Convection Oven
- Cooktop with Range Hood
- Recirculated Exhaust Fan
- Microwave
- Ice Maker
- Dishwasher
- Cooking Island
- Solid Wood Cabinet
- Disposal
Flooring
- Carpet
- Ceramic Tile
- Luxury Vinyl Tile
Bedrooms and Bathrooms
- 4 Bedrooms
- Primary Bedroom on Main
- Walk-In Closet
- Bathtub With Separate Shower Stall
- Rain Shower Head
- Multiple Shower Heads
Laundry
- Laundry Room
- Washer and Electric Dryer Hookup
Home Security
- Security System Owned
- Security Lights
- Fire and Smoke Detector
Pool
- Screened Pool
- In Ground Pool
- Fence Around Pool
Outdoor Features
- Covered Patio or Porch
- Outdoor Kitchen
- Outdoor Grill
- Rain Gutters
Schools
- Astatula Elementary School
- East Ridge Middle School
- Lake Minneola High School
Utilities
- Central Heating and Cooling System
- Vented Exhaust Fan
- Thermostat
- Underground Utilities
- Electric Water Heater
- Septic Tank
- Phone Available
- Cable TV Available
Listing and Financial Details
- Visit Down Payment Resource Website
- Tax Lot 8
- Assessor Parcel Number 14-21-25-0200-000-00800
Community Details
Overview
- Community Management Specialists Kevin Davis Association, Phone Number (407) 359-7272
- Visit Association Website
- Built by ABC Advanced Building Concepts
- Blue Spring Reserve Subdivision, Standard Floorplan
- The community has rules related to deed restrictions, allowable golf cart usage in the community
- Near Conservation Area
Recreation
- Trails
Additional Features
- Community Mailbox
- Gated Community
Map
Home Values in the Area
Average Home Value in this Area
Tax History
| Year | Tax Paid | Tax Assessment Tax Assessment Total Assessment is a certain percentage of the fair market value that is determined by local assessors to be the total taxable value of land and additions on the property. | Land | Improvement |
|---|---|---|---|---|
| 2025 | $873 | $75,864 | $75,864 | -- |
| 2024 | $873 | $75,864 | $75,864 | -- |
| 2023 | $873 | $75,864 | $75,864 | $0 |
| 2022 | $611 | $40,051 | $40,051 | $0 |
| 2021 | $564 | $40,051 | $0 | $0 |
| 2020 | $677 | $60,284 | $0 | $0 |
| 2019 | $677 | $60,284 | $0 | $0 |
| 2018 | $609 | $57,414 | $0 | $0 |
| 2017 | $471 | $38,144 | $0 | $0 |
| 2016 | $469 | $38,144 | $0 | $0 |
| 2015 | $472 | $38,144 | $0 | $0 |
| 2014 | $389 | $28,714 | $0 | $0 |
Property History
| Date | Event | Price | List to Sale | Price per Sq Ft | Prior Sale |
|---|---|---|---|---|---|
| 10/05/2024 10/05/24 | Price Changed | $1,650,000 | -0.3% | $390 / Sq Ft | |
| 10/05/2024 10/05/24 | For Sale | $1,655,000 | +1738.9% | $391 / Sq Ft | |
| 04/19/2023 04/19/23 | Sold | $90,000 | -18.2% | -- | View Prior Sale |
| 02/25/2023 02/25/23 | Pending | -- | -- | -- | |
| 07/24/2021 07/24/21 | Price Changed | $110,000 | +29.4% | -- | |
| 04/18/2021 04/18/21 | Price Changed | $85,000 | +13.3% | -- | |
| 03/10/2021 03/10/21 | For Sale | $75,000 | -16.7% | -- | |
| 03/02/2021 03/02/21 | Off Market | $90,000 | -- | -- | |
| 03/13/2020 03/13/20 | Price Changed | $75,000 | -6.3% | -- | |
| 03/13/2020 03/13/20 | For Sale | $80,000 | -11.1% | -- | |
| 03/09/2020 03/09/20 | Off Market | $90,000 | -- | -- | |
| 08/08/2019 08/08/19 | Price Changed | $80,000 | -5.9% | -- | |
| 03/08/2019 03/08/19 | For Sale | $85,000 | -- | -- |
Purchase History
| Date | Type | Sale Price | Title Company |
|---|---|---|---|
| Warranty Deed | $90,000 | None Listed On Document | |
| Special Warranty Deed | $5,800 | None Available | |
| Special Warranty Deed | $265,000 | Southern Title Llc |
Mortgage History
| Date | Status | Loan Amount | Loan Type |
|---|---|---|---|
| Previous Owner | $212,000 | Purchase Money Mortgage |
Source: Stellar MLS
MLS Number: O6245797
APN: 14-21-25-0200-000-00800
- 404 Long And Winding Rd
- 508 Yellow Submarine Ct
- Mustang Plan at Blue Springs Reserve Townhomes
- Douglas Plan at Blue Springs Reserve Townhomes
- Sovereign Plan at Blue Springs Reserve Townhomes
- 232 Glass Onion Dr
- 189 Glass Onion Dr
- 199 Glass Onion Dr
- 201 Glass Onion Dr
- 207 Glass Onion Dr
- 209 Glass Onion Dr
- 211 Glass Onion Dr
- 215 Glass Onion Dr
- 435 Long And Winding Rd
- 10119 Tween Waters St
- 11209 Arrowtree Blvd
- 20260 U S 27 Unit J-2
- 20260 U S 27 Unit H19
- 20260 U S 27 Unit F12
- 21312 Marsh View Ct
- 2039 Hemingway Cir
- 0 Libby Number 3 Rd Unit MFRO6319244
- 11344 Lake Montgomery Blvd
- 1825 Juneberry St
- 795 Kapi Dr
- 884 Laurel View Way
- 610 Silverthorn Place
- 625 Silverthorn Place
- 756 Rioja Dr
- 205 Messina Place
- 201 Messina Place
- 151 Blackstone Creek Rd
- 915 Cork Oak Ln
- 1913 Southern Oak Loop
- 2052 Axel St
- 1951 Southern Oak Loop
- 1889 Ross Hammock Ave
- 3024 Heart Lake Dr
- 1825 Ross Hammock Ave
- 21716 King John St
