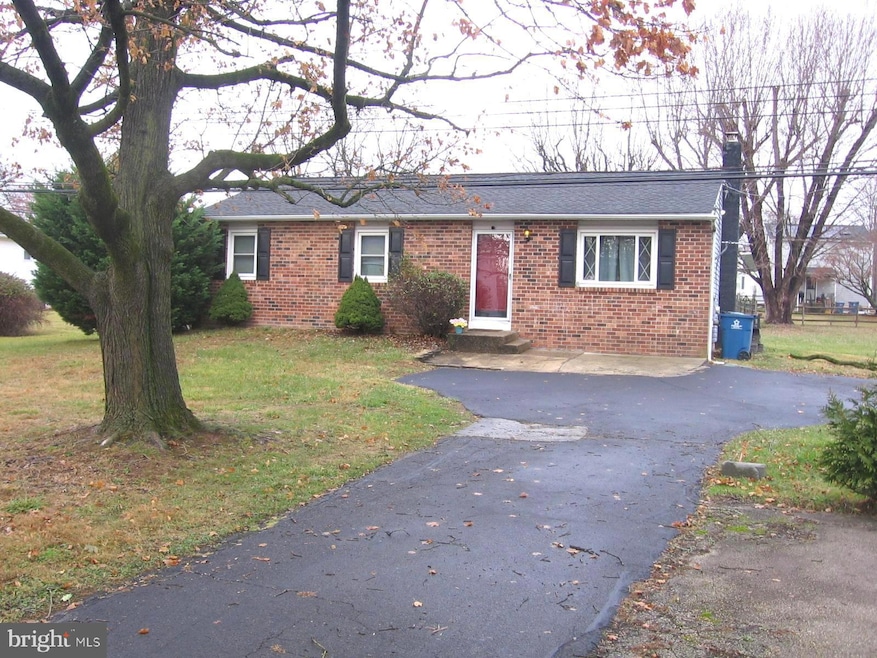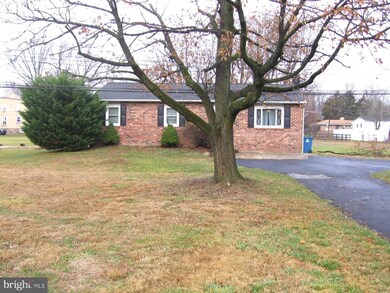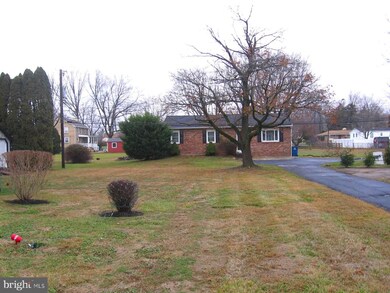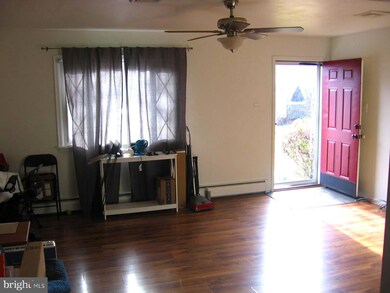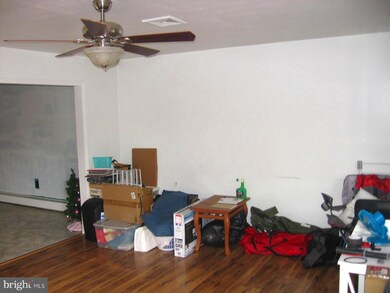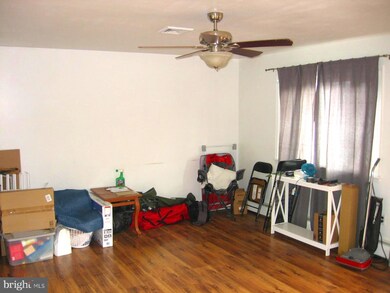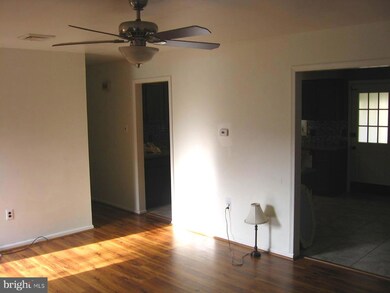
405 Mansion Ave Penllyn, PA 19422
Upper Montgomery County NeighborhoodHighlights
- Rambler Architecture
- Wood Flooring
- Eat-In Kitchen
- Blue Bell Elementary School Rated A
- No HOA
- Living Room
About This Home
As of February 2025Welcome to 405 Mansion Ave on a quiet street in prestigious Lower Gwynedd. This is a great opportunity to live in the highly desirable, award winning Wissahickon school district. There is 3 bedrooms and living room with hardwood floors, 1.5 bathroom with ceramic tiles, and hallway with hardwood floors. Baseboard heat and forced air central air conditioning. The hall bathroom includes a tiled tub/shower combination. The backyard offers much welcomed space for your outdoor activities. Imagine summer barbecues, gardening, and/or a peaceful evening under the stars. There are many possibilities for utilization of this huge yard. You can even look at subdividing the lot to place another structure on it.
Enjoy easy access to Penllyn Park and Penllyn Woods. Great for hiking, picnicking, and outdoor fun. The scenic Wissahickon Creek enhances the area's natural beauty. Close to the Penllyn Train Station with train transportation to Philadelphia and a short drive to Route 309, PA Turnpike, and Route 202. This home is conveniently located to retail shopping and restaurants in the surrounding towns of Ambler borough, Spring House, Blue Bell, and Horsham. Golfers will appreciate the closeness to Cedarbrook Country Club. Do not miss your opportunity to see this home while it lasts!
Last Agent to Sell the Property
Century 21 Advantage Gold-Southampton License #RS333242 Listed on: 12/20/2024

Home Details
Home Type
- Single Family
Est. Annual Taxes
- $3,260
Year Built
- Built in 1979
Lot Details
- 0.54 Acre Lot
- Lot Dimensions are 10.00 x 0.00
- Back Yard
Parking
- Driveway
Home Design
- Rambler Architecture
- Brick Exterior Construction
- Stone Foundation
Interior Spaces
- 1,092 Sq Ft Home
- Property has 1 Level
- Ceiling Fan
- Living Room
- Combination Kitchen and Dining Room
- Washer and Dryer Hookup
Kitchen
- Eat-In Kitchen
- Dishwasher
Flooring
- Wood
- Carpet
Bedrooms and Bathrooms
- 3 Main Level Bedrooms
- En-Suite Primary Bedroom
- Walk-in Shower
Basement
- Basement Fills Entire Space Under The House
- Laundry in Basement
Outdoor Features
- Shed
Schools
- Blue Bell Elementary School
- Wissahickon Middle School
- Wissahickon Senior High School
Utilities
- Forced Air Heating and Cooling System
- Heating System Uses Oil
- Oil Water Heater
- Cable TV Available
Community Details
- No Home Owners Association
Listing and Financial Details
- Tax Lot 038
- Assessor Parcel Number 39-00-02437-008
Ownership History
Purchase Details
Home Financials for this Owner
Home Financials are based on the most recent Mortgage that was taken out on this home.Purchase Details
Home Financials for this Owner
Home Financials are based on the most recent Mortgage that was taken out on this home.Purchase Details
Home Financials for this Owner
Home Financials are based on the most recent Mortgage that was taken out on this home.Purchase Details
Purchase Details
Home Financials for this Owner
Home Financials are based on the most recent Mortgage that was taken out on this home.Purchase Details
Home Financials for this Owner
Home Financials are based on the most recent Mortgage that was taken out on this home.Purchase Details
Home Financials for this Owner
Home Financials are based on the most recent Mortgage that was taken out on this home.Purchase Details
Home Financials for this Owner
Home Financials are based on the most recent Mortgage that was taken out on this home.Purchase Details
Home Financials for this Owner
Home Financials are based on the most recent Mortgage that was taken out on this home.Similar Home in Penllyn, PA
Home Values in the Area
Average Home Value in this Area
Purchase History
| Date | Type | Sale Price | Title Company |
|---|---|---|---|
| Deed | $350,000 | World Wide Land Transfer | |
| Deed | $225,000 | None Available | |
| Deed | $156,200 | Land Title Svcs Of Nj Inc | |
| Sheriffs Deed | $2,665 | None Available | |
| Interfamily Deed Transfer | -- | None Available | |
| Interfamily Deed Transfer | -- | None Available | |
| Interfamily Deed Transfer | -- | -- | |
| Deed | -- | -- | |
| Deed | -- | -- |
Mortgage History
| Date | Status | Loan Amount | Loan Type |
|---|---|---|---|
| Open | $280,000 | New Conventional | |
| Previous Owner | $220,899 | FHA | |
| Previous Owner | $135,093 | FHA | |
| Previous Owner | $238,500 | No Value Available | |
| Previous Owner | $218,000 | No Value Available | |
| Previous Owner | $204,000 | No Value Available | |
| Previous Owner | $178,700 | New Conventional | |
| Previous Owner | $18,550 | Credit Line Revolving | |
| Previous Owner | $18,550 | Credit Line Revolving |
Property History
| Date | Event | Price | Change | Sq Ft Price |
|---|---|---|---|---|
| 02/21/2025 02/21/25 | Sold | $350,000 | 0.0% | $321 / Sq Ft |
| 12/27/2024 12/27/24 | Pending | -- | -- | -- |
| 12/20/2024 12/20/24 | For Sale | $350,000 | +55.6% | $321 / Sq Ft |
| 02/29/2016 02/29/16 | Sold | $225,000 | -2.1% | $189 / Sq Ft |
| 01/28/2016 01/28/16 | Pending | -- | -- | -- |
| 11/11/2015 11/11/15 | For Sale | $229,900 | +47.2% | $193 / Sq Ft |
| 03/19/2013 03/19/13 | Sold | $156,200 | +0.1% | $143 / Sq Ft |
| 01/26/2013 01/26/13 | Pending | -- | -- | -- |
| 01/15/2013 01/15/13 | Price Changed | $156,000 | -3.7% | $143 / Sq Ft |
| 12/31/2012 12/31/12 | Price Changed | $162,000 | -4.6% | $148 / Sq Ft |
| 12/10/2012 12/10/12 | Price Changed | $169,900 | -5.1% | $156 / Sq Ft |
| 11/13/2012 11/13/12 | Price Changed | $179,000 | -5.8% | $164 / Sq Ft |
| 10/11/2012 10/11/12 | For Sale | $190,000 | -- | $174 / Sq Ft |
Tax History Compared to Growth
Tax History
| Year | Tax Paid | Tax Assessment Tax Assessment Total Assessment is a certain percentage of the fair market value that is determined by local assessors to be the total taxable value of land and additions on the property. | Land | Improvement |
|---|---|---|---|---|
| 2024 | $3,201 | $107,500 | -- | -- |
| 2023 | $3,041 | $107,500 | $0 | $0 |
| 2022 | $2,930 | $107,500 | $0 | $0 |
| 2021 | $2,834 | $107,500 | $0 | $0 |
| 2020 | $2,759 | $107,500 | $0 | $0 |
| 2019 | $2,697 | $107,500 | $0 | $0 |
| 2018 | $545 | $107,500 | $0 | $0 |
| 2017 | $2,565 | $107,500 | $0 | $0 |
| 2016 | $2,523 | $107,500 | $0 | $0 |
| 2015 | $2,466 | $107,500 | $0 | $0 |
| 2014 | $2,398 | $107,500 | $0 | $0 |
Agents Affiliated with this Home
-
Brian Hodges

Seller's Agent in 2025
Brian Hodges
Century 21 Advantage Gold-Southampton
(215) 801-6131
2 in this area
9 Total Sales
-
Monica Flores

Buyer's Agent in 2025
Monica Flores
Keller Williams Real Estate-Langhorne
(267) 979-6038
2 in this area
271 Total Sales
-
Lee Stiber

Seller's Agent in 2016
Lee Stiber
Keller Williams Real Estate-Horsham
(267) 253-0216
50 Total Sales
-
S
Buyer's Agent in 2016
Sara Parkes
Coldwell Banker Realty
-
Mitchell Cohen

Seller's Agent in 2013
Mitchell Cohen
Premier Real Estate Inc
(215) 732-5520
1 in this area
215 Total Sales
-
Barry Weiss
B
Buyer's Agent in 2013
Barry Weiss
Homestarr Realty
(215) 498-7515
30 Total Sales
Map
Source: Bright MLS
MLS Number: PAMC2125374
APN: 39-00-02437-008
- 1006 Pershing Rd
- 384 Penllyn Blue Bell Pike
- 201 Penllyn Pike
- 347 Old Penllyn Pike
- 905 Pershing Rd
- 806 Creekview Dr
- 137 Stafford Dr Unit L 6F
- 128 Cheshire Dr
- 1004 Gypsy Hill Rd
- 101 Macklenburg Dr Unit L 20B
- 908 Gypsy Hill Rd
- 118 Macklenburg Dr Unit L 19C
- 124 Macklenburg Dr
- 1214 Hunt Seat Dr
- 729 Knight Rd
- 717 Buckley Rd
- 1068 Gypsy Hill Rd
- 560 Buckley Rd
- 190 Plymouth Rd Unit THE TRUMAN
- 629 Pen Ambler Rd
