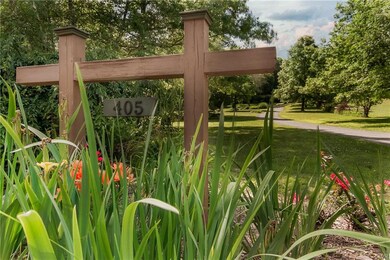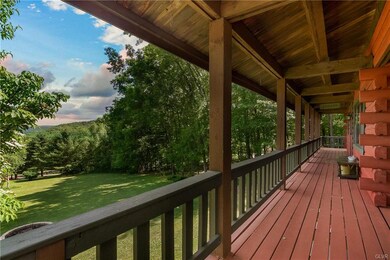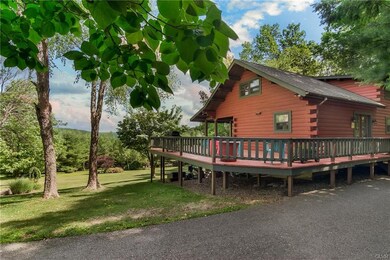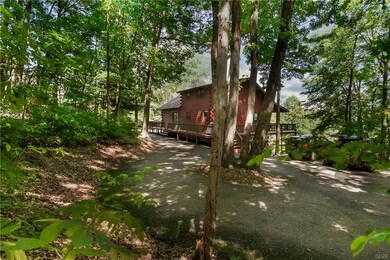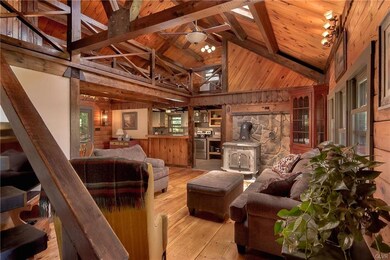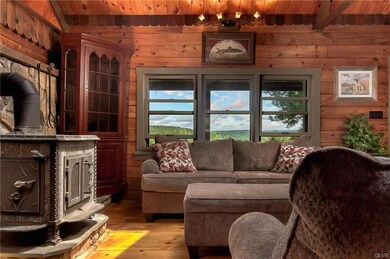
405 Maxine Dr Lehighton, PA 18235
Highlights
- Panoramic View
- Wood Burning Stove
- Partially Wooded Lot
- Deck
- Vaulted Ceiling
- Wood Flooring
About This Home
As of February 2022BEAUTIFUL 3 bd, 3 full baths raised LOG HOME with stone foundation tucked on a just under 2 acres providing privacy & stunning views. First floor offers open concept, vaulted ceilings exposing stunning beam work, living room with wood stove, modern kitchen, stainless steel appliances, plenty of counter space, breakfast bar, 1 bedroom, full bath & large laundry/mud room. 2nd floor boasts the master suite with full bath, catwalk to open loft & skylights.
Lower level is walk out & fully finished with family room, 3rd bedroom, full bath, addt'l room for 4th bedroom/office. This space has the potential as an IN-LAW SUITE or APT. Outdoor space is perfect for entertaining with wrap around deck, large meticulously landscaped yard and plenty of parking. Year round activities abound in this area, walking distance to the Beltzville Lake, boat ramp just a 1/2 mile, minutes to Turnpike. This RUSTIC BEAUTY is just waiting for its new owner for year-round living or vacation home! Taxes $5850
Home Details
Home Type
- Single Family
Est. Annual Taxes
- $6,254
Year Built
- Built in 1986
Lot Details
- 1.87 Acre Lot
- Paved or Partially Paved Lot
- Level Lot
- Partially Wooded Lot
Parking
- Off-Street Parking
Property Views
- Panoramic
- Mountain
- Hills
- Valley
Home Design
- Log Cabin
- Asphalt Roof
- Stone
Interior Spaces
- 1,346 Sq Ft Home
- 1.5-Story Property
- Vaulted Ceiling
- Ceiling Fan
- Skylights
- Wood Burning Stove
- Window Screens
- Family Room Downstairs
- Dining Area
- Utility Room
Kitchen
- Electric Oven
- Self-Cleaning Oven
- Microwave
- Dishwasher
Flooring
- Wood
- Wall to Wall Carpet
- Tile
- Vinyl
Bedrooms and Bathrooms
- 3 Bedrooms
- 3 Full Bathrooms
Laundry
- Laundry on main level
- Washer and Dryer
Basement
- Walk-Out Basement
- Basement Fills Entire Space Under The House
Home Security
- Storm Windows
- Fire and Smoke Detector
Outdoor Features
- Deck
Utilities
- Window Unit Cooling System
- Baseboard Heating
- 101 to 200 Amp Service
- Well
- Wood-Fired Water Heater
- Cable TV Available
Listing and Financial Details
- Assessor Parcel Number 39D-57-A28
Ownership History
Purchase Details
Home Financials for this Owner
Home Financials are based on the most recent Mortgage that was taken out on this home.Purchase Details
Home Financials for this Owner
Home Financials are based on the most recent Mortgage that was taken out on this home.Purchase Details
Home Financials for this Owner
Home Financials are based on the most recent Mortgage that was taken out on this home.Purchase Details
Map
Similar Homes in Lehighton, PA
Home Values in the Area
Average Home Value in this Area
Purchase History
| Date | Type | Sale Price | Title Company |
|---|---|---|---|
| Deed | $415,000 | None Listed On Document | |
| Deed | $415,000 | None Listed On Document | |
| Deed | $284,900 | None Available | |
| Deed | $169,500 | -- |
Mortgage History
| Date | Status | Loan Amount | Loan Type |
|---|---|---|---|
| Open | $409,972 | Credit Line Revolving | |
| Previous Owner | $253,000 | New Conventional | |
| Previous Owner | $256,410 | New Conventional | |
| Previous Owner | $214,357 | Purchase Money Mortgage | |
| Previous Owner | $25,000 | Credit Line Revolving |
Property History
| Date | Event | Price | Change | Sq Ft Price |
|---|---|---|---|---|
| 02/16/2022 02/16/22 | Sold | $415,000 | +3.8% | $299 / Sq Ft |
| 01/08/2022 01/08/22 | Pending | -- | -- | -- |
| 12/31/2021 12/31/21 | For Sale | $399,900 | +40.4% | $289 / Sq Ft |
| 08/17/2018 08/17/18 | Sold | $284,900 | -1.7% | $212 / Sq Ft |
| 07/15/2018 07/15/18 | Pending | -- | -- | -- |
| 06/24/2018 06/24/18 | For Sale | $289,900 | -- | $215 / Sq Ft |
Tax History
| Year | Tax Paid | Tax Assessment Tax Assessment Total Assessment is a certain percentage of the fair market value that is determined by local assessors to be the total taxable value of land and additions on the property. | Land | Improvement |
|---|---|---|---|---|
| 2025 | $7,112 | $84,750 | $11,250 | $73,500 |
| 2024 | $6,773 | $84,750 | $11,250 | $73,500 |
| 2023 | $6,540 | $84,750 | $11,250 | $73,500 |
| 2022 | $6,305 | $84,750 | $11,250 | $73,500 |
| 2021 | $6,104 | $84,750 | $11,250 | $73,500 |
| 2020 | $6,020 | $84,750 | $11,250 | $73,500 |
| 2019 | $5,850 | $84,750 | $11,250 | $73,500 |
| 2018 | $5,850 | $84,750 | $11,250 | $73,500 |
| 2017 | $5,744 | $84,750 | $11,250 | $73,500 |
| 2016 | -- | $84,750 | $11,250 | $73,500 |
| 2015 | -- | $84,750 | $11,250 | $73,500 |
| 2014 | -- | $84,750 | $11,250 | $73,500 |
Source: Greater Lehigh Valley REALTORS®
MLS Number: 583542
APN: 39D-57-A28
- 1620 Forest St
- 1120 Jefferson St
- 235 Plantation Dr
- 235 Innsbruck Dr
- 0 Jefferson St Unit PM-131699
- 0 Sawmill Rd
- 224 Creekside Manor Dr
- 3487 Forest St Unit Lots 7 & 8
- 206 Creekside Manor Dr
- 80 Lafayette Trail
- 0 Lakeview Dr Unit 754245
- Lot 114 Pohopoco Cir
- 5210 Poho Poco Dr
- 415 Forest Inn Rd
- 990 E James St
- 2950 Long Run Rd
- 79 Chestnut Dr
- 4610 Forest St
- 18 Cub Ln
- 2055 Stagecoach Rd W

