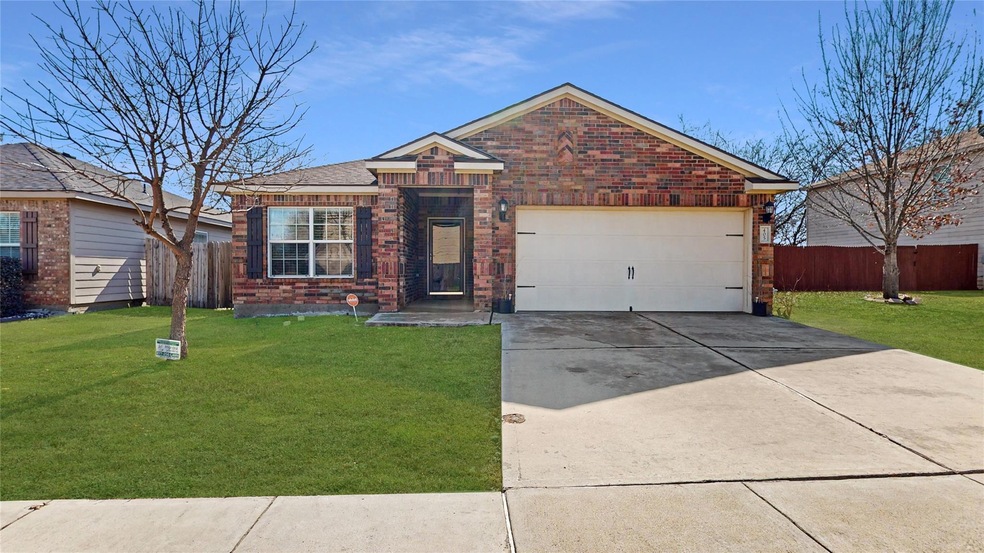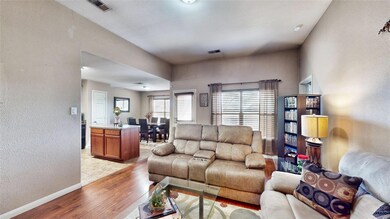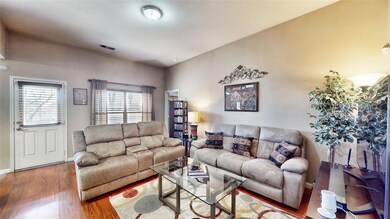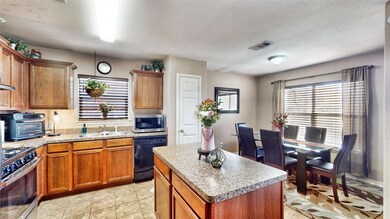
405 Misty Mountain Dr Fort Worth, TX 76140
Parks of Deer Creek NeighborhoodHighlights
- Open Floorplan
- Private Yard
- Covered patio or porch
- Traditional Architecture
- Community Pool
- 2-Car Garage with one garage door
About This Home
As of March 2025Adorable single-story with beautiful brick elevation backing to green space in Deer Creek North! Convenient location near 35W and just minutes from all that downtown Fort Worth has to offer! Inside you will find 3 bedrooms, 2 full baths, and 2-car garage! Upgrades and amenities include neutral paint tones, an abundance of natural lighting throughout, rich laminate flooring and ceramic tile wet areas, split secondary bedrooms for added privacy, open concept kitchen and living space great for entertaining, and more! Spacious primary suite offers a luxurious ensuite with garden tub, separate shower, and large walk-in closet with tornado shelter! Island kitchen boasts black appliances, gas range, and eat-in area. Covered backyard patio overlooks community green space with no neighbors directly behind you!
Last Agent to Sell the Property
Your Home Free LLC Brokerage Phone: (972) 317-5900 License #0505348 Listed on: 01/31/2025
Home Details
Home Type
- Single Family
Est. Annual Taxes
- $6,274
Year Built
- Built in 2010
Lot Details
- 5,663 Sq Ft Lot
- Wood Fence
- Interior Lot
- Few Trees
- Private Yard
- Back Yard
HOA Fees
- $30 Monthly HOA Fees
Parking
- 2-Car Garage with one garage door
- Inside Entrance
- Front Facing Garage
- Garage Door Opener
- Driveway
Home Design
- Traditional Architecture
- Brick Exterior Construction
- Slab Foundation
- Shingle Roof
- Composition Roof
- Siding
Interior Spaces
- 1,342 Sq Ft Home
- 1-Story Property
- Open Floorplan
- Built-In Features
- Ceiling Fan
- Decorative Lighting
- Window Treatments
- Fire and Smoke Detector
Kitchen
- Eat-In Kitchen
- Plumbed For Gas In Kitchen
- Gas Range
- Dishwasher
- Kitchen Island
- Disposal
Flooring
- Laminate
- Ceramic Tile
Bedrooms and Bathrooms
- 3 Bedrooms
- Walk-In Closet
- 2 Full Bathrooms
Laundry
- Laundry in Utility Room
- Full Size Washer or Dryer
- Washer and Electric Dryer Hookup
Outdoor Features
- Covered patio or porch
- Exterior Lighting
Schools
- Sidney H Poynter Elementary School
- Stevens Middle School
- Crowley 9Th Grade Middle School
- Crowley High School
Utilities
- Central Heating and Cooling System
- Cable TV Available
Listing and Financial Details
- Legal Lot and Block 29 / 22
- Assessor Parcel Number 41074149
- $6,274 per year unexempt tax
Community Details
Overview
- Association fees include full use of facilities, management fees
- Pmi Cross Timbers HOA, Phone Number (682) 610-3773
- Deer Creek North Add Subdivision
- Mandatory home owners association
- Greenbelt
Recreation
- Community Playground
- Community Pool
- Park
Ownership History
Purchase Details
Home Financials for this Owner
Home Financials are based on the most recent Mortgage that was taken out on this home.Purchase Details
Purchase Details
Home Financials for this Owner
Home Financials are based on the most recent Mortgage that was taken out on this home.Similar Homes in the area
Home Values in the Area
Average Home Value in this Area
Purchase History
| Date | Type | Sale Price | Title Company |
|---|---|---|---|
| Deed | -- | Freedom Title | |
| Interfamily Deed Transfer | -- | None Available | |
| Vendors Lien | -- | American Title Company |
Mortgage History
| Date | Status | Loan Amount | Loan Type |
|---|---|---|---|
| Open | $181,875 | New Conventional | |
| Previous Owner | $153,000 | Credit Line Revolving | |
| Previous Owner | $117,911 | FHA | |
| Previous Owner | $126,663 | FHA | |
| Previous Owner | $3,500,000 | Construction |
Property History
| Date | Event | Price | Change | Sq Ft Price |
|---|---|---|---|---|
| 05/19/2025 05/19/25 | Rented | -- | -- | -- |
| 05/13/2025 05/13/25 | Price Changed | $1,795 | -5.3% | $1 / Sq Ft |
| 03/26/2025 03/26/25 | For Rent | $1,895 | 0.0% | -- |
| 03/11/2025 03/11/25 | Sold | -- | -- | -- |
| 02/14/2025 02/14/25 | Pending | -- | -- | -- |
| 01/31/2025 01/31/25 | For Sale | $250,000 | -- | $186 / Sq Ft |
Tax History Compared to Growth
Tax History
| Year | Tax Paid | Tax Assessment Tax Assessment Total Assessment is a certain percentage of the fair market value that is determined by local assessors to be the total taxable value of land and additions on the property. | Land | Improvement |
|---|---|---|---|---|
| 2024 | $6,274 | $257,497 | $50,000 | $207,497 |
| 2023 | $6,464 | $263,000 | $40,000 | $223,000 |
| 2022 | $6,054 | $219,294 | $40,000 | $179,294 |
| 2021 | $5,379 | $185,196 | $40,000 | $145,196 |
| 2020 | $5,017 | $171,049 | $40,000 | $131,049 |
| 2019 | $4,835 | $157,549 | $40,000 | $117,549 |
| 2018 | $3,351 | $137,293 | $35,000 | $102,293 |
| 2017 | $3,941 | $128,580 | $35,000 | $93,580 |
| 2016 | $3,582 | $114,417 | $35,000 | $79,417 |
| 2015 | $3,163 | $120,500 | $30,000 | $90,500 |
| 2014 | $3,163 | $120,500 | $30,000 | $90,500 |
Agents Affiliated with this Home
-
William Nelson
W
Seller's Agent in 2025
William Nelson
Your Home Free LLC
(972) 529-8690
2 in this area
1,181 Total Sales
-
Angela Brainard
A
Seller's Agent in 2025
Angela Brainard
1st Choice Property Management
(817) 281-1300
2 Total Sales
-
Kelly Pittsinger
K
Seller Co-Listing Agent in 2025
Kelly Pittsinger
Your Home Free LLC
(940) 765-3610
2 in this area
91 Total Sales
-
Amanda Collins

Buyer's Agent in 2025
Amanda Collins
1st Choice Real Estate
(817) 677-8842
1 in this area
92 Total Sales
Map
Source: North Texas Real Estate Information Systems (NTREIS)
MLS Number: 20832226
APN: 41074149
- 10009 Iron Ridge Dr
- 316 Rustic View Rd
- 524 Richmond Park Ln
- 620 Misty Mountain Dr
- 604 Hidden Dale Dr
- 636 Misty Mountain Dr
- 1101 Tufted Dr
- 1100 Tufted Dr
- 1109 Tufted Dr
- 1108 Tufted Dr
- 10008 Muntjac Dr
- 1112 Tufted Dr
- 1117 Tufted Dr
- 10024 Barasingha Dr
- 304 E Clover Park Dr
- 10004 Barasingha Dr
- 10025 Isla Ln
- 10021 Isla Ln
- 1125 Calamian Dr
- 1129 Calamian Dr





