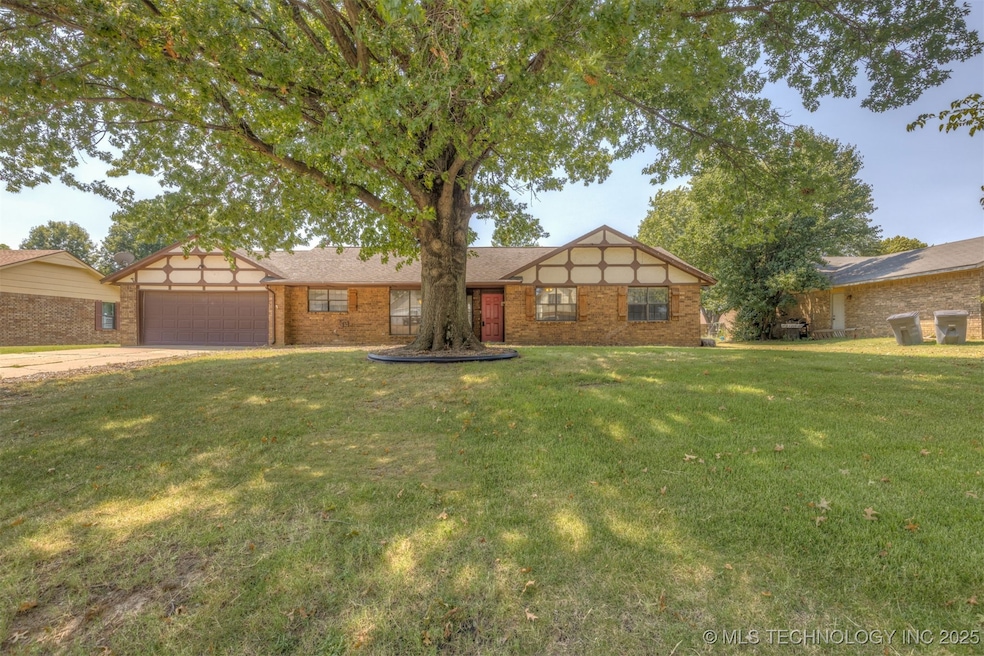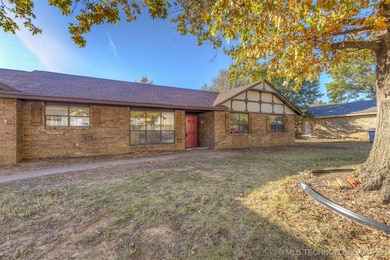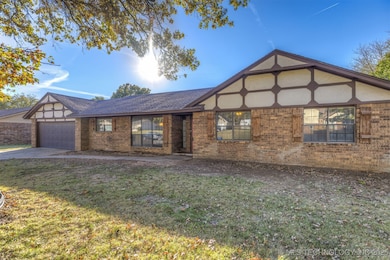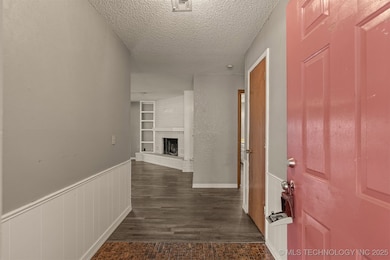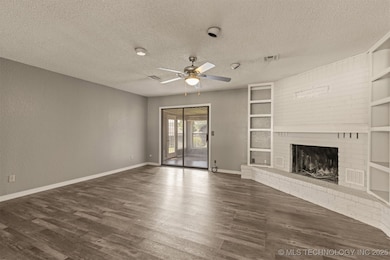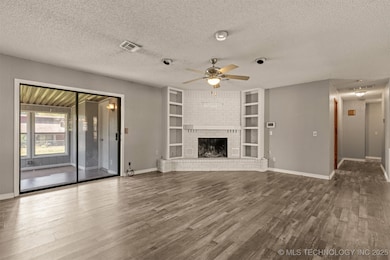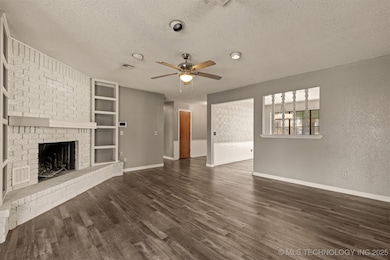405 Mockingbird Ln Wagoner, OK 74467
Estimated payment $1,190/month
Highlights
- Mature Trees
- No HOA
- 2 Car Attached Garage
- Vaulted Ceiling
- Enclosed Patio or Porch
- Shed
About This Home
Move-in ready full brick 3-bedroom, 2-bath home with a 2-car garage, featuring a new roof and all hard-surface flooring throughout! The spacious living area highlights a large corner fireplace with blower, and the kitchen includes stainless steel appliances. Updates include newer trim work, water heater (2023), AC (2024), furnace (2012), roof (2025), and new flooring in select areas (2025). A fully enclosed patio/Florida room opens to a bonus room with closet and window AC—ideal for a home office, guest suite, 4th bedroom, or flex space. The garage offers a designated workshop area, and the backyard features mature trees, a storage shed, full fencing (vinyl and chain link), and partial gutters. Nestled in an established neighborhood, this solid home qualifies for all loan types, including 100% financing through USDA Rural Development!
Home Details
Home Type
- Single Family
Est. Annual Taxes
- $1,195
Year Built
- Built in 1980
Lot Details
- 0.26 Acre Lot
- East Facing Home
- Chain Link Fence
- Mature Trees
Parking
- 2 Car Attached Garage
- Workshop in Garage
- Driveway
Home Design
- Brick Exterior Construction
- Slab Foundation
- Wood Frame Construction
- Fiberglass Roof
- Asphalt
Interior Spaces
- 1,568 Sq Ft Home
- 1-Story Property
- Vaulted Ceiling
- Ceiling Fan
- Wood Burning Fireplace
- Vinyl Clad Windows
- Fire and Smoke Detector
- Washer Hookup
Kitchen
- Oven
- Stove
- Range
- Microwave
- Dishwasher
- Laminate Countertops
- Disposal
Flooring
- Laminate
- Tile
Bedrooms and Bathrooms
- 3 Bedrooms
- 2 Full Bathrooms
Outdoor Features
- Enclosed Patio or Porch
- Shed
- Rain Gutters
Schools
- Ellington Elementary School
- Wagoner Middle School
- Wagoner High School
Utilities
- Zoned Heating and Cooling
- Programmable Thermostat
- Electric Water Heater
Community Details
- No Home Owners Association
- Westland Acres I Subdivision
Map
Home Values in the Area
Average Home Value in this Area
Tax History
| Year | Tax Paid | Tax Assessment Tax Assessment Total Assessment is a certain percentage of the fair market value that is determined by local assessors to be the total taxable value of land and additions on the property. | Land | Improvement |
|---|---|---|---|---|
| 2025 | $1,212 | $13,778 | $930 | $12,848 |
| 2024 | $1,212 | $13,122 | $930 | $12,192 |
| 2023 | $1,154 | $12,497 | $930 | $11,567 |
| 2022 | $1,097 | $11,902 | $930 | $10,972 |
| 2021 | $1,050 | $11,335 | $930 | $10,405 |
| 2020 | $1,024 | $10,796 | $930 | $9,866 |
| 2019 | $840 | $10,282 | $930 | $9,352 |
| 2018 | $847 | $9,792 | $930 | $8,862 |
| 2017 | $794 | $9,326 | $930 | $8,396 |
| 2016 | $753 | $9,098 | $930 | $8,168 |
| 2015 | $761 | $9,069 | $842 | $8,227 |
| 2014 | $766 | $9,111 | $896 | $8,215 |
Property History
| Date | Event | Price | List to Sale | Price per Sq Ft | Prior Sale |
|---|---|---|---|---|---|
| 11/05/2025 11/05/25 | Price Changed | $209,900 | 0.0% | $134 / Sq Ft | |
| 11/05/2025 11/05/25 | For Sale | $209,900 | +27.2% | $134 / Sq Ft | |
| 09/15/2025 09/15/25 | Off Market | $165,000 | -- | -- | |
| 08/30/2025 08/30/25 | For Sale | $165,000 | 0.0% | $105 / Sq Ft | |
| 08/18/2025 08/18/25 | Pending | -- | -- | -- | |
| 08/08/2025 08/08/25 | For Sale | $165,000 | +183.9% | $105 / Sq Ft | |
| 04/15/2013 04/15/13 | Sold | $58,125 | -3.0% | $37 / Sq Ft | View Prior Sale |
| 01/28/2013 01/28/13 | Pending | -- | -- | -- | |
| 01/28/2013 01/28/13 | For Sale | $59,900 | -- | $38 / Sq Ft |
Purchase History
| Date | Type | Sale Price | Title Company |
|---|---|---|---|
| Quit Claim Deed | -- | None Listed On Document | |
| Quit Claim Deed | -- | None Listed On Document | |
| Warranty Deed | $59,500 | None Listed On Document | |
| Special Warranty Deed | $58,500 | First Financial Title Agency | |
| Deed | -- | -- |
Mortgage History
| Date | Status | Loan Amount | Loan Type |
|---|---|---|---|
| Previous Owner | $49,735 | Future Advance Clause Open End Mortgage |
Source: MLS Technology
MLS Number: 2534741
APN: 730034173
- 310 Elberta Ave
- 30166 E 149th St S
- 614 Georgia Place
- 314 N Lee St
- 321 E Redwood St
- 13858 S 292nd East Ave Unit D
- 13858 S 292nd East Ave Unit A
- 4822 Denison St
- 312 W Pecan St
- 1153 Cherry St
- 537 Denison St Unit 537 1
- 28175 E 115 St S
- 29180 E 79th St S
- 421 N O St
- 27784 E 109th St S
- 27745 E 109th Place S
- 1613 Center Ln
- 25934 E 90th St S
- 25913 E 89th St S
- 25317 E 93rd Ct S
