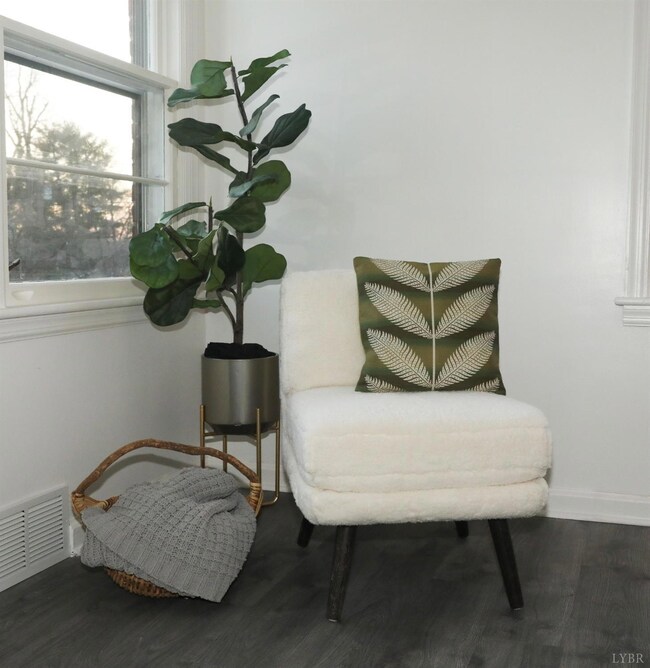
405 Monticello Ave Lynchburg, VA 24501
Tate Springs NeighborhoodHighlights
- 0.62 Acre Lot
- Formal Dining Room
- Handicap Shower
- Workshop
- Separate Outdoor Workshop
- 4-minute walk to Lynchburg Dog Park
About This Home
As of March 2025This charming, renovated brick home is move-in ready with much to offer buyers or investors. Adorable, freshly painted inside/out with new light fixtures & beautiful luxury vinyl plank floors in all living areas.Enjoy a stroll at the Blackwater Creek Trail at the end of your street or cozy up to your living room fireplace after a long day. Kitchen has been totally renovated: NEW soft-close cabinets, quartz countertop, tile backsplash and stainless-steel appliances. Fully updated bathroom with new bath cabinet, faucets, walk-in shower with grab bars. Formal dining room with new lighting and comes with a closet/pantry.(This room can be used as an additional bedroom.) Basement has generous workshop/storage space & a woodstove that could heat the whole home. Shower and sink are already plumbed. Spacious partially fenced backyard with storage buildings with electricity, one has heating & cooling. New Black Metal roof & gutters. Outdoor fireplace for cooking & family gatherings by the fire
Last Agent to Sell the Property
The Real Estate Advantage License #0225242201 Listed on: 02/03/2025
Home Details
Home Type
- Single Family
Est. Annual Taxes
- $830
Year Built
- Built in 1956
Lot Details
- 0.62 Acre Lot
- Property is zoned R-3
Home Design
- Poured Concrete
- Shingle Roof
- Metal Roof
Interior Spaces
- 1 Full Bathroom
- 900 Sq Ft Home
- 1-Story Property
- Wood Burning Fireplace
- Formal Dining Room
- Workshop
- Attic Access Panel
- Fire and Smoke Detector
Kitchen
- Self-Cleaning Oven
- Microwave
- Dishwasher
Flooring
- Ceramic Tile
- Vinyl Plank
Basement
- Interior and Exterior Basement Entry
- Workshop
- Laundry in Basement
- Rough-In Basement Bathroom
Parking
- 1 Car Detached Garage
- 1 Carport Space
- Off-Street Parking
Accessible Home Design
- Handicap Shower
- Grab Bars
Outdoor Features
- Separate Outdoor Workshop
- Shed
Schools
- Dearington Elementary School
- Pl Dunbar Midl Middle School
- E. C. Glass High School
Utilities
- Forced Air Heating and Cooling System
- Electric Water Heater
Community Details
- 613: West Lynchburg Subdivision
- Net Lease
Listing and Financial Details
- Assessor Parcel Number 01405008
Ownership History
Purchase Details
Similar Homes in Lynchburg, VA
Home Values in the Area
Average Home Value in this Area
Purchase History
| Date | Type | Sale Price | Title Company |
|---|---|---|---|
| Deed | $50,196 | None Available |
Property History
| Date | Event | Price | Change | Sq Ft Price |
|---|---|---|---|---|
| 03/21/2025 03/21/25 | Sold | $195,000 | -2.0% | $217 / Sq Ft |
| 02/11/2025 02/11/25 | Pending | -- | -- | -- |
| 02/03/2025 02/03/25 | For Sale | $199,000 | -- | $221 / Sq Ft |
Tax History Compared to Growth
Tax History
| Year | Tax Paid | Tax Assessment Tax Assessment Total Assessment is a certain percentage of the fair market value that is determined by local assessors to be the total taxable value of land and additions on the property. | Land | Improvement |
|---|---|---|---|---|
| 2024 | $830 | $93,300 | $26,400 | $66,900 |
| 2023 | $830 | $93,300 | $26,400 | $66,900 |
| 2022 | $895 | $86,900 | $20,000 | $66,900 |
| 2021 | $965 | $86,900 | $20,000 | $66,900 |
| 2020 | $934 | $84,100 | $20,000 | $64,100 |
| 2019 | $934 | $84,100 | $20,000 | $64,100 |
| 2018 | $226 | $81,400 | $18,000 | $63,400 |
| 2017 | $904 | $81,400 | $18,000 | $63,400 |
| 2016 | $904 | $81,400 | $18,000 | $63,400 |
| 2015 | $226 | $92,400 | $24,800 | $67,600 |
| 2014 | $256 | $92,400 | $24,800 | $67,600 |
Agents Affiliated with this Home
-
Patty Brooks
P
Seller's Agent in 2025
Patty Brooks
The Real Estate Advantage
(434) 546-3998
1 in this area
56 Total Sales
-
Judy Woten

Buyer's Agent in 2025
Judy Woten
The Real Estate Advantage
(434) 401-0110
1 in this area
140 Total Sales
Map
Source: Lynchburg Association of REALTORS®
MLS Number: 356941
APN: 014-05-008
- 609 Hood St
- 400 Blue Ridge St
- 721 Rockbridge Ave
- 1810 Broadway St Unit 100
- 1810 Broadway St Unit 102
- 1810 Broadway St Unit 211
- 3008 Hill St Unit 306
- 3008 Hill St Unit 402
- 3008 Hill St Unit 313
- 3008 Hill St Unit 400
- 3008 Hill St Unit 410
- 3008 Hill St Unit 408
- 3008 Hill St Unit 406
- 3204 Richmond St
- 249 McWane Cir
- 2134 Westerly Dr
- 1920 Roxbury St
- 201 Thomas Rd
- 2612 Norma St
- 2029 Langhorne Rd






