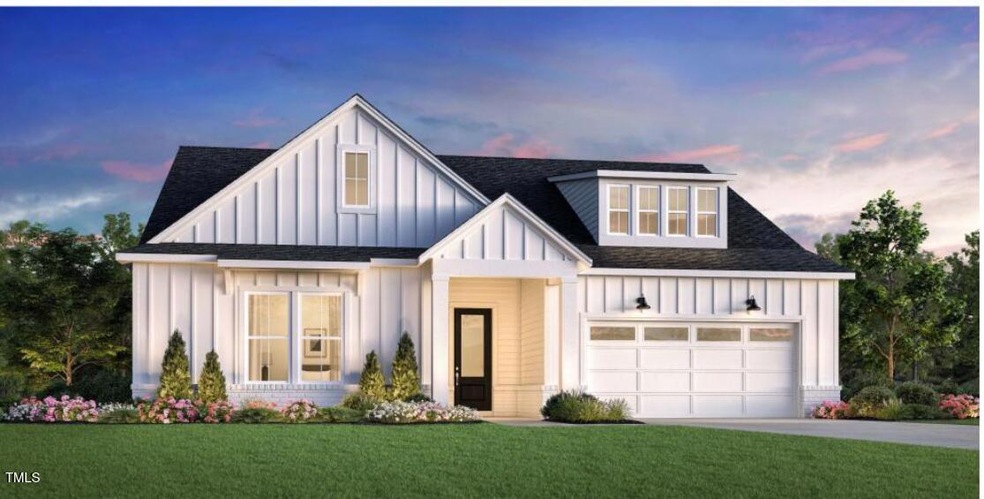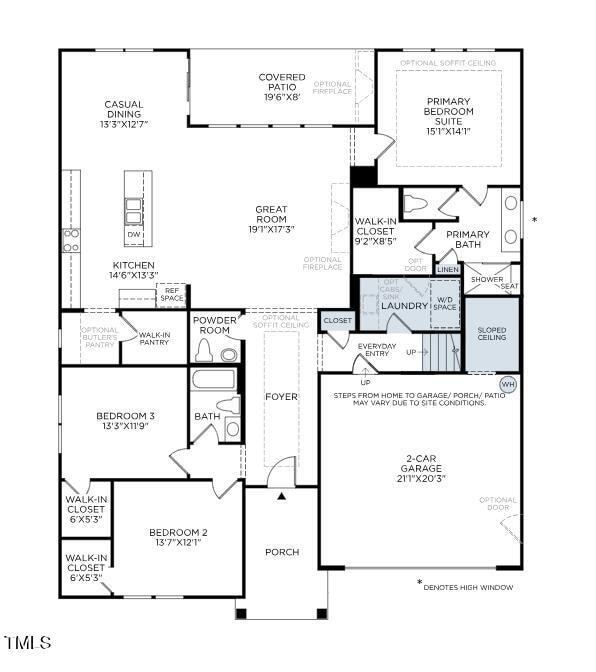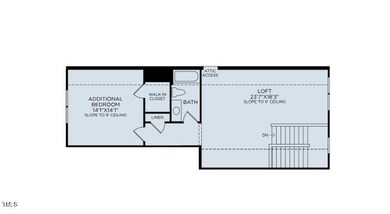
405 Mugby Rd Unit 153 Raleigh, NC 27610
White Oak NeighborhoodHighlights
- Fitness Center
- In Ground Pool
- Open Floorplan
- New Construction
- Senior Community
- Clubhouse
About This Home
As of August 2025The Badin features an expansive great room at its center, seamlessly connecting to a casual dining area and a large rear covered patio. The well-appointed kitchen boasts a large center island with a breakfast bar, ample counter and cabinet space, a sizable walk-in pantry, and a convenient workspace. The primary bedroom suite includes an ample walk-in closet and a spa-like primary bath with dual vanities, a large luxe shower with a seat, linen storage, and a private water closet. Large secondary bedrooms offer versatile entertaining and living options and share a hall bath. Additional highlights include a convenient powder room, an everyday entry, easily accessible laundry, and ample additional storage.
Last Agent to Sell the Property
Toll Brothers, Inc. License #292446 Listed on: 05/25/2025

Home Details
Home Type
- Single Family
Year Built
- Built in 2025 | New Construction
Lot Details
- 6,970 Sq Ft Lot
- Landscaped
- Back Yard
HOA Fees
- $230 Monthly HOA Fees
Parking
- 2 Car Garage
- Front Facing Garage
- Garage Door Opener
- Private Driveway
Home Design
- Home is estimated to be completed on 1/31/25
- Farmhouse Style Home
- Brick Exterior Construction
- Slab Foundation
- Frame Construction
- Shingle Roof
Interior Spaces
- 2,643 Sq Ft Home
- 1.5-Story Property
- Open Floorplan
- Wired For Data
- Crown Molding
- Tray Ceiling
- Smooth Ceilings
- High Ceiling
- Recessed Lighting
- Entrance Foyer
- Great Room
- Dining Room
- Loft
- Attic
Kitchen
- Eat-In Kitchen
- Built-In Oven
- Gas Cooktop
- Microwave
- Kitchen Island
- Quartz Countertops
Flooring
- Carpet
- Tile
- Luxury Vinyl Tile
Bedrooms and Bathrooms
- 4 Bedrooms
- Primary Bedroom on Main
- Walk-In Closet
- Double Vanity
- Private Water Closet
- Walk-in Shower
Laundry
- Laundry Room
- Laundry on main level
Outdoor Features
- In Ground Pool
- Covered Patio or Porch
Schools
- To Be Added Elementary And Middle School
- To Be Added High School
Utilities
- Forced Air Heating and Cooling System
- Heating System Uses Natural Gas
- Electric Water Heater
Listing and Financial Details
- Home warranty included in the sale of the property
- Assessor Parcel Number 153
Community Details
Overview
- Senior Community
- Association fees include ground maintenance
- Cams Association, Phone Number (877) 672-2267
- Built by Toll Brothers
- Regency At Auburn Station Subdivision, William Modern Farmhouse Floorplan
- Regency At Auburn Station Community
- Maintained Community
Amenities
- Clubhouse
Recreation
- Fitness Center
- Community Pool
Similar Homes in Raleigh, NC
Home Values in the Area
Average Home Value in this Area
Property History
| Date | Event | Price | Change | Sq Ft Price |
|---|---|---|---|---|
| 08/22/2025 08/22/25 | Sold | $858,853 | 0.0% | $325 / Sq Ft |
| 05/25/2025 05/25/25 | Pending | -- | -- | -- |
| 05/25/2025 05/25/25 | For Sale | $858,853 | -- | $325 / Sq Ft |
Tax History Compared to Growth
Agents Affiliated with this Home
-
Alisa Lycoff-Hinton

Seller's Agent in 2025
Alisa Lycoff-Hinton
Toll Brothers, Inc.
(919) 551-5692
14 in this area
96 Total Sales
-
Jeb Powell
J
Buyer's Agent in 2025
Jeb Powell
LPT Realty, LLC
(970) 761-3101
1 in this area
10 Total Sales
Map
Source: Doorify MLS
MLS Number: 10098715
- 213 Mugby Rd
- 209 Mugby Rd
- 205 Mugby Rd
- 624 Gainer Dr
- 502 Gainer Dr Unit 2
- 213 Mugby Rd Unit 171
- 205 Mugby Rd Unit 173
- 209 Mugby Rd Unit 172
- 624 Gainer Dr Unit 17
- Crestwick Plan at Regency at Auburn Station - Discovery Collection
- Hemsworth Plan at Regency at Auburn Station - Discovery Collection
- Parkhaven Plan at Regency at Auburn Station - Discovery Collection
- Beckley Plan at Regency at Auburn Station - Discovery Collection
- Eden Plan at Regency at Auburn Station - Excursion Collection
- Badin Plan at Regency at Auburn Station - Excursion Collection
- Westview Plan at Regency at Auburn Station - Journey Collection
- Devin Plan at Regency at Auburn Station - Excursion Collection
- Tahoma Plan at Regency at Auburn Station - Excursion Collection
- William Plan at Regency at Auburn Station - Excursion Collection
- Trawick Plan at Regency at Auburn Station - Journey Collection


