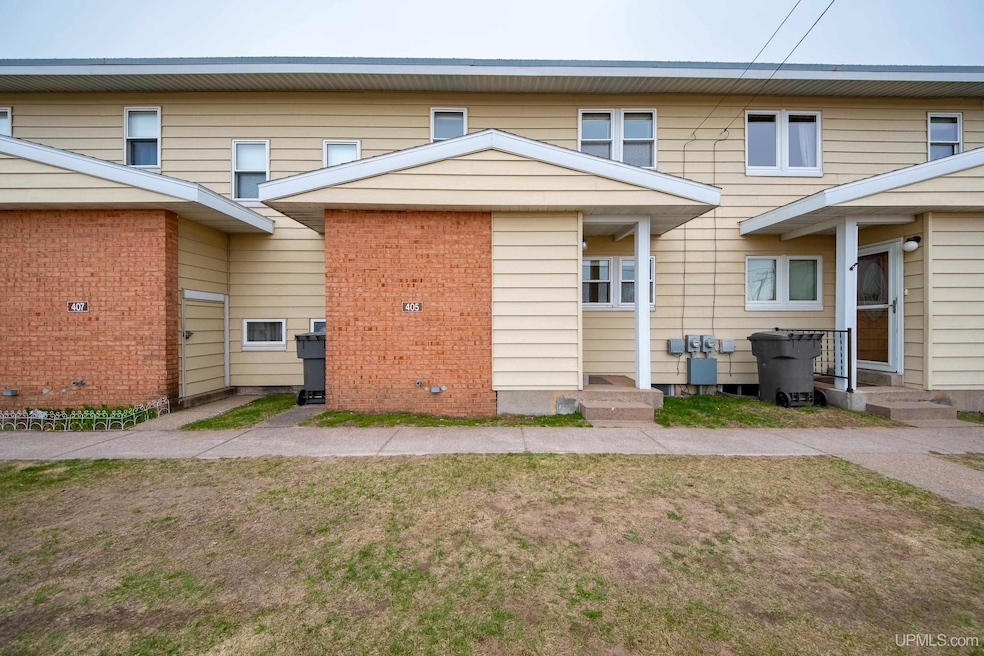Estimated payment $596/month
Highlights
- Fenced Yard
- Shed
- Ceiling Fan
- 1 Car Detached Garage
- Forced Air Heating System
- Carpet
About This Home
Looking for your own affordable slice of the U.P.? This low maintenance 3 bedroom, 1.5 bath condo in Sawyer might be just the spot. Tidy and move in ready, the home includes a private fenced backyard, a full basement for all your storage needs, and a generously sized 1 car detached garage, plus an extra parking space. Beyond the fence you'll find a large, shared green space perfect for relaxing or play. This condo is ideally located for outdoor enthusiasts and frequent travelers alike. You’ll have direct access to an extensive network of trails for biking, snowmobiling, and ATV riding, and you’re just minutes from Marquette County’s only airport. Golfers will appreciate being close to both Red Fox Run Golf Course and the K.I. Sawyer disc golf course. Love the water? The Gwinn/Sawyer area offers countless inland lakes ideal for paddling, boating, and swimming, along with public boat launches and campgrounds. For shopping, dining, and entertainment, Marquette is just a quick 25 minute drive away. Whether you're looking for a year round home or a U.P. getaway, this condo offers comfort, convenience, and adventure at a great price. Schedule your showing today!
Property Details
Home Type
- Condominium
Est. Annual Taxes
Year Built
- Built in 1970
HOA Fees
- $100 Monthly HOA Fees
Parking
- 1 Car Detached Garage
Home Design
- Poured Concrete
- Vinyl Siding
Interior Spaces
- 1,079 Sq Ft Home
- 2-Story Property
- Ceiling Fan
- Unfinished Basement
- Basement Fills Entire Space Under The House
- Oven or Range
Flooring
- Carpet
- Linoleum
Bedrooms and Bathrooms
- 3 Bedrooms
Laundry
- Dryer
- Washer
Utilities
- Forced Air Heating System
- Heating System Uses Natural Gas
- Gas Water Heater
Additional Features
- Shed
- Fenced Yard
Listing and Financial Details
- Assessor Parcel Number 52-05-555-003-00
Community Details
Overview
- Association fees include ground maintenance, snow removal
- Blueberry Woods Condo Subdivision
Pet Policy
- Pets Allowed
Map
Home Values in the Area
Average Home Value in this Area
Tax History
| Year | Tax Paid | Tax Assessment Tax Assessment Total Assessment is a certain percentage of the fair market value that is determined by local assessors to be the total taxable value of land and additions on the property. | Land | Improvement |
|---|---|---|---|---|
| 2025 | $3 | $28,100 | $0 | $0 |
| 2024 | $3 | $22,300 | $0 | $0 |
| 2023 | $197 | $20,000 | $0 | $0 |
| 2022 | $613 | $17,500 | $0 | $0 |
| 2021 | $594 | $19,700 | $0 | $0 |
| 2020 | $586 | $17,500 | $0 | $0 |
| 2019 | $560 | $14,200 | $0 | $0 |
| 2018 | $546 | $11,350 | $0 | $0 |
| 2017 | $521 | $11,350 | $0 | $0 |
| 2016 | $518 | $11,100 | $0 | $0 |
| 2015 | -- | $11,100 | $0 | $0 |
| 2014 | -- | $11,250 | $0 | $0 |
| 2012 | -- | $12,000 | $0 | $0 |
Property History
| Date | Event | Price | Change | Sq Ft Price |
|---|---|---|---|---|
| 08/09/2025 08/09/25 | Pending | -- | -- | -- |
| 05/14/2025 05/14/25 | For Sale | $80,000 | +6.7% | $74 / Sq Ft |
| 07/05/2023 07/05/23 | Sold | $75,000 | 0.0% | $48 / Sq Ft |
| 06/06/2023 06/06/23 | Pending | -- | -- | -- |
| 05/31/2023 05/31/23 | For Sale | $75,000 | -- | $48 / Sq Ft |
Purchase History
| Date | Type | Sale Price | Title Company |
|---|---|---|---|
| Deed | $24,900 | -- |
Source: Upper Peninsula Association of REALTORS®
MLS Number: 50174833
APN: 52-05-555-003-00
- 516 / 518 Stratocruiser St
- 500 Invader St
- 113 Albatross St Unit 115
- 113 Destroyer St Unit 115
- 109 Tarzon St
- TBD E Martin Lake Rd
- 1660 Engman Lake Rd
- 1591 Millyard Rd
- 1400 Setter Rd
- 377 N Noren Lake Dr
- 1993 Co Rd 456 Roads
- 1687 E M35
- 1681 E M35
- 1761 Lake Haven Dr
- 350 Taylor Rd
- 115 N M553
- 107 E Blueberry St
- TBD Co Rd Eeb Pohlman Rd
- 215 Driftwood Dr
- 95 E Stephenson Ave







