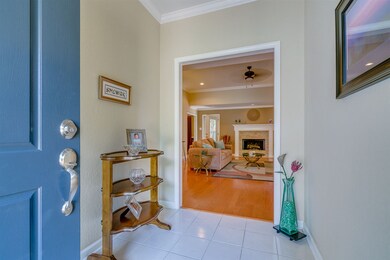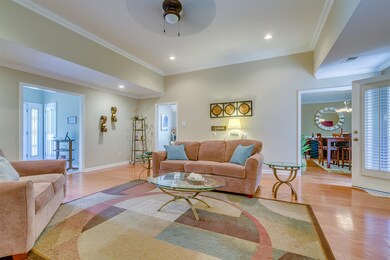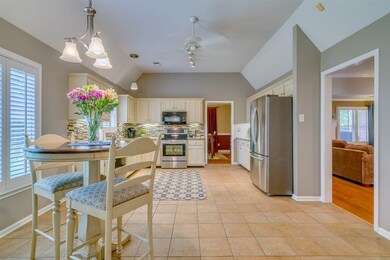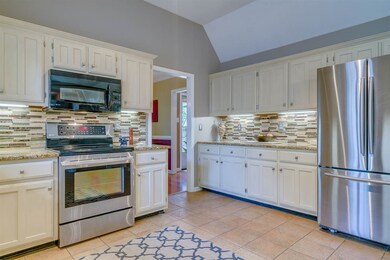
405 Mysen Dr Cordova, TN 38018
Highlights
- Updated Kitchen
- Traditional Architecture
- Main Floor Primary Bedroom
- Vaulted Ceiling
- Wood Flooring
- Whirlpool Bathtub
About This Home
As of September 2018Updated home tucked away in quiet Cordova neighborhood. All new interior paint, recessed lighting and updated fixtures throughout. Large eat in kitchen with new tile backsplash, granite and under cabinet lighting. 4 bedrooms down and 1 bedroom/bonus room upstairs. Luxurious master bedroom and bath with walk in closet. Covered patio with pergola overlooks a fenced in yard perfect for entertaining. Very well maintained, must see home.
Last Agent to Sell the Property
Keller Williams License #333680 Listed on: 07/16/2018

Home Details
Home Type
- Single Family
Est. Annual Taxes
- $2,219
Year Built
- Built in 1996
Lot Details
- 10,019 Sq Ft Lot
- Wood Fence
- Landscaped
- Level Lot
- Few Trees
Home Design
- Traditional Architecture
- Slab Foundation
- Composition Shingle Roof
Interior Spaces
- 2,400-2,599 Sq Ft Home
- 2,640 Sq Ft Home
- 1.2-Story Property
- Vaulted Ceiling
- Gas Fireplace
- Living Room with Fireplace
- Dining Room
- Pull Down Stairs to Attic
- Storm Doors
- Laundry Room
Kitchen
- Updated Kitchen
- Eat-In Kitchen
- Oven or Range
- Microwave
- Dishwasher
- Disposal
Flooring
- Wood
- Partially Carpeted
- Tile
Bedrooms and Bathrooms
- 5 Bedrooms | 4 Main Level Bedrooms
- Primary Bedroom on Main
- Walk-In Closet
- Primary Bathroom is a Full Bathroom
- Dual Vanity Sinks in Primary Bathroom
- Whirlpool Bathtub
- Bathtub With Separate Shower Stall
Parking
- 2 Car Garage
- Side Facing Garage
- Garage Door Opener
- Driveway
Outdoor Features
- Covered Patio or Porch
Utilities
- Central Heating and Cooling System
- Electric Water Heater
Community Details
- Walnut Grove Woodlands 1St Addition Ph2 Subdivision
Listing and Financial Details
- Assessor Parcel Number 091100 00186
Ownership History
Purchase Details
Home Financials for this Owner
Home Financials are based on the most recent Mortgage that was taken out on this home.Purchase Details
Home Financials for this Owner
Home Financials are based on the most recent Mortgage that was taken out on this home.Purchase Details
Purchase Details
Purchase Details
Home Financials for this Owner
Home Financials are based on the most recent Mortgage that was taken out on this home.Similar Homes in Cordova, TN
Home Values in the Area
Average Home Value in this Area
Purchase History
| Date | Type | Sale Price | Title Company |
|---|---|---|---|
| Warranty Deed | $227,000 | Memphis Title Co | |
| Warranty Deed | $181,000 | None Available | |
| Interfamily Deed Transfer | -- | -- | |
| Interfamily Deed Transfer | -- | -- | |
| Interfamily Deed Transfer | -- | -- | |
| Warranty Deed | $177,000 | -- |
Mortgage History
| Date | Status | Loan Amount | Loan Type |
|---|---|---|---|
| Open | $189,200 | New Conventional | |
| Closed | $190,132 | New Conventional | |
| Previous Owner | $177,721 | FHA | |
| Previous Owner | $120,000 | New Conventional | |
| Previous Owner | $92,792 | Unknown | |
| Previous Owner | $100,000 | Unknown | |
| Previous Owner | $77,000 | Purchase Money Mortgage |
Property History
| Date | Event | Price | Change | Sq Ft Price |
|---|---|---|---|---|
| 09/19/2018 09/19/18 | Sold | $227,000 | +0.9% | $95 / Sq Ft |
| 07/16/2018 07/16/18 | For Sale | $225,000 | +24.3% | $94 / Sq Ft |
| 06/15/2015 06/15/15 | Sold | $181,000 | -1.1% | $70 / Sq Ft |
| 05/08/2015 05/08/15 | Pending | -- | -- | -- |
| 03/21/2015 03/21/15 | For Sale | $183,000 | -- | $70 / Sq Ft |
Tax History Compared to Growth
Tax History
| Year | Tax Paid | Tax Assessment Tax Assessment Total Assessment is a certain percentage of the fair market value that is determined by local assessors to be the total taxable value of land and additions on the property. | Land | Improvement |
|---|---|---|---|---|
| 2025 | $2,219 | $85,325 | $16,200 | $69,125 |
| 2024 | $2,219 | $65,450 | $9,525 | $55,925 |
| 2023 | $2,219 | $65,450 | $9,525 | $55,925 |
| 2022 | $2,219 | $65,450 | $9,525 | $55,925 |
| 2021 | $2,258 | $65,450 | $9,525 | $55,925 |
Agents Affiliated with this Home
-
Regi Stevenson

Seller's Agent in 2018
Regi Stevenson
Keller Williams
(901) 297-1614
14 in this area
51 Total Sales
-
Meatha Haynes Tapley

Buyer's Agent in 2018
Meatha Haynes Tapley
Crye-Leike, Inc., REALTORS
(901) 288-5582
14 in this area
241 Total Sales
-
Carole Ann Burns

Seller's Agent in 2015
Carole Ann Burns
Crye-Leike
(901) 619-4222
21 in this area
48 Total Sales
-
Tina Ragsdale
T
Buyer's Agent in 2015
Tina Ragsdale
The Stamps Real Estate Company
(901) 581-1945
3 in this area
11 Total Sales
Map
Source: Memphis Area Association of REALTORS®
MLS Number: 10032003
APN: D0-220Q-H0-0079
- 439 Spruce Glen Dr
- 373 Cherry Hollow Cove
- 8575 Bazemore Rd
- 8523 Bazemore Rd
- 8458 Trondheim Dr
- 8645 Bazemore Rd
- 338 Meadow Trail Cove
- 8492 Loften Cove
- 402 Lillehammer Cove
- 8396 Trondheim Ct
- 241 Ericson Rd
- 597 Shelley Renee Ln
- 8544 Woodcock Cove
- 179 Mysen Cir
- 167 Ericson Rd
- 600 S Sanga Rd
- 8821 Bazemore Rd
- 8842 Aspen View Cove
- 180 S Sanga Rd
- 8579 Ericson Cove






