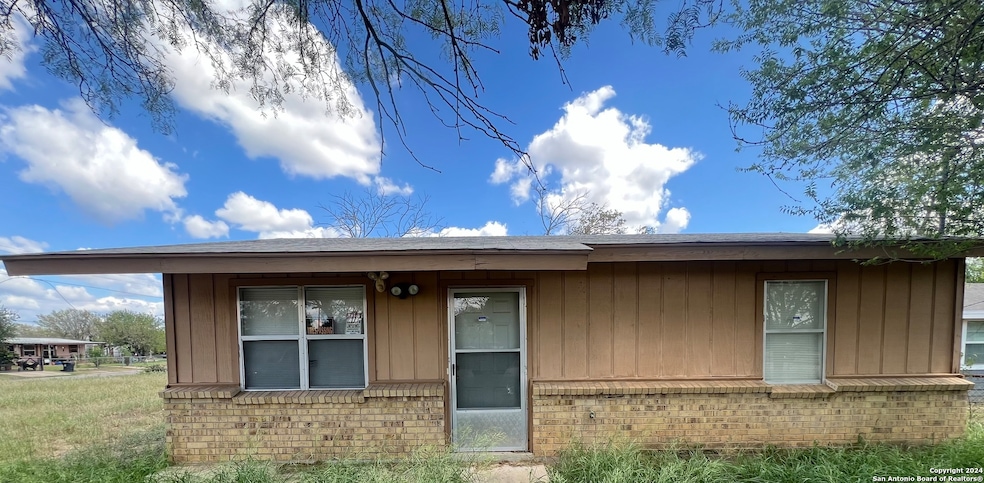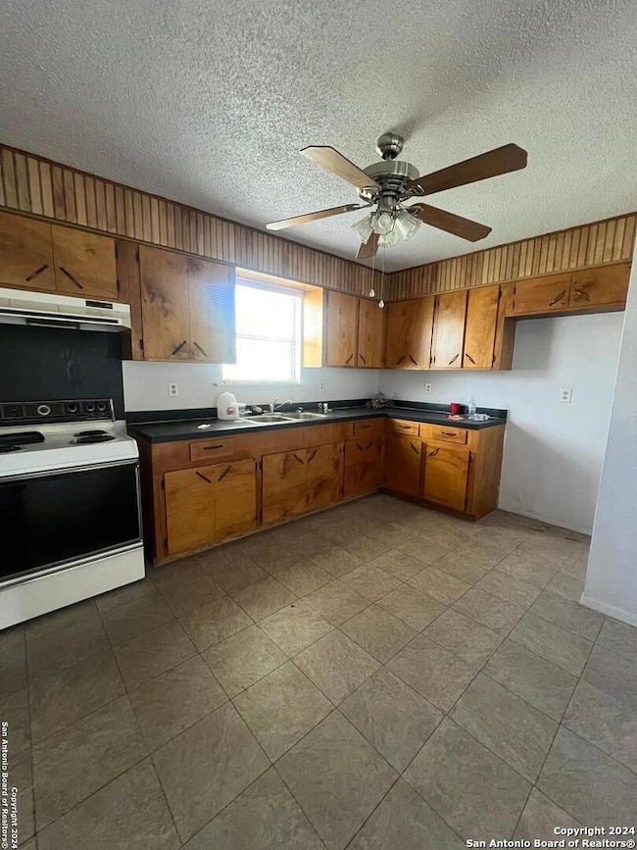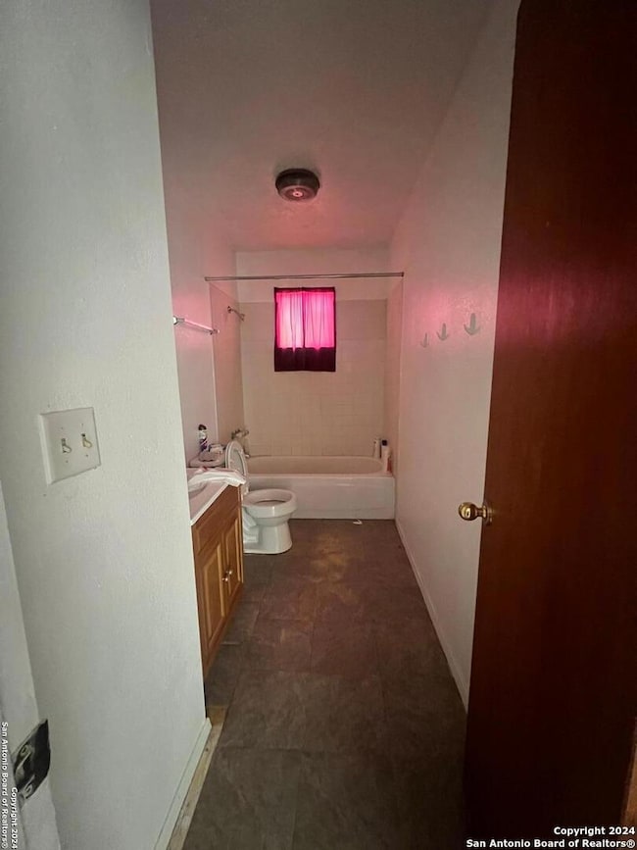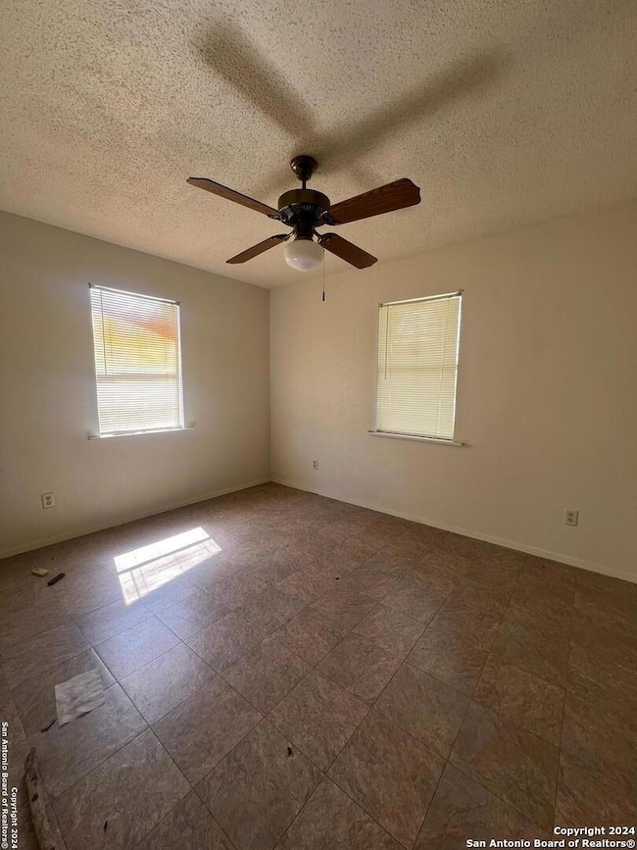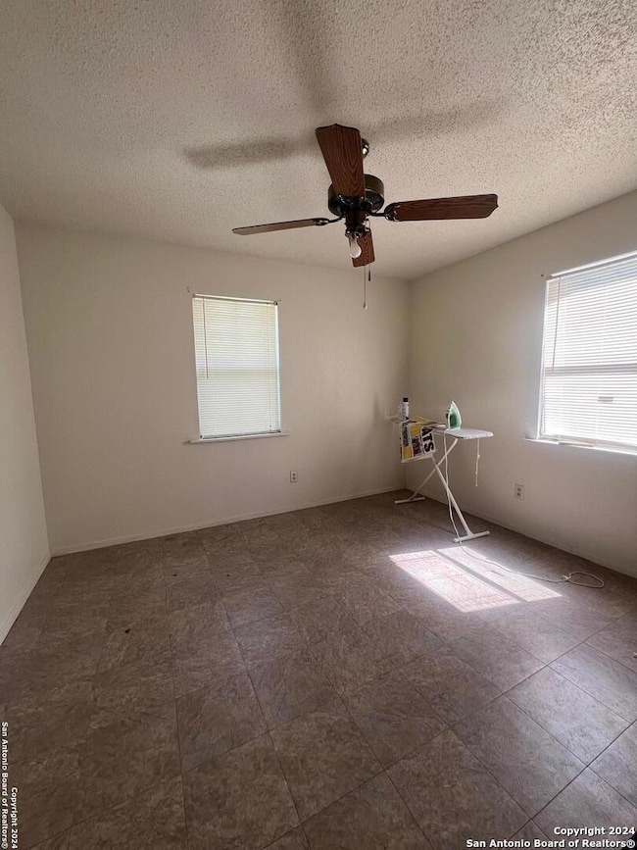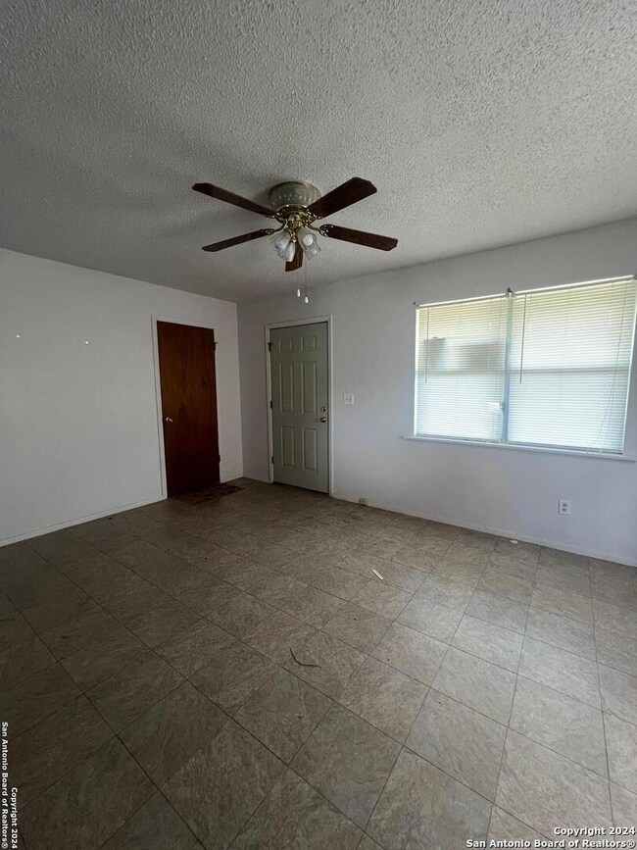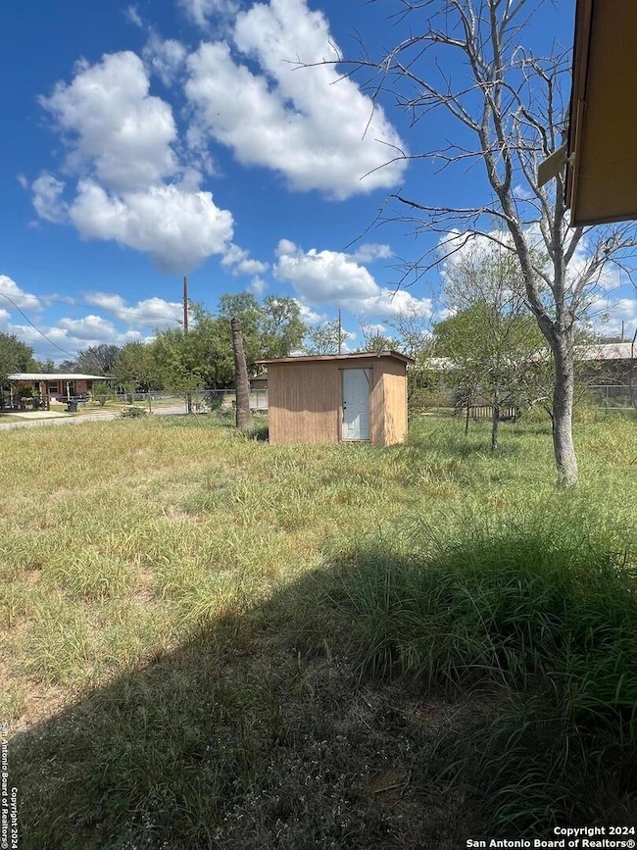
405 N 14th St Carrizo Springs, TX 78834
Estimated payment $713/month
Total Views
8,791
2
Beds
1
Bath
832
Sq Ft
$132
Price per Sq Ft
Highlights
- Ceramic Tile Flooring
- Combination Dining and Living Room
- Ceiling Fan
About This Home
Cozy two-bedroom, one-bath, home sitting on a large corner lot. This house would be a perfect starter home or investment property to help generate extra income! Outside you will find a storage room and a generous sized yard, offering room for expansion, parking, and more. Schedule a showing today!
Home Details
Home Type
- Single Family
Est. Annual Taxes
- $1,241
Year Built
- Built in 1990
Lot Details
- 10,803 Sq Ft Lot
Home Design
- Brick Exterior Construction
- Slab Foundation
- Wood Shingle Roof
Interior Spaces
- 832 Sq Ft Home
- Property has 1 Level
- Ceiling Fan
- Window Treatments
- Combination Dining and Living Room
- Ceramic Tile Flooring
- Stove
Bedrooms and Bathrooms
- 2 Bedrooms
- 1 Full Bathroom
Laundry
- Laundry on main level
- Laundry Tub
- Washer Hookup
Community Details
- Cs Orginal Town Subdivision
Listing and Financial Details
- Legal Lot and Block NW/4 / 54
- Assessor Parcel Number 12328
- Seller Concessions Not Offered
Map
Create a Home Valuation Report for This Property
The Home Valuation Report is an in-depth analysis detailing your home's value as well as a comparison with similar homes in the area
Home Values in the Area
Average Home Value in this Area
Tax History
| Year | Tax Paid | Tax Assessment Tax Assessment Total Assessment is a certain percentage of the fair market value that is determined by local assessors to be the total taxable value of land and additions on the property. | Land | Improvement |
|---|---|---|---|---|
| 2024 | $1,258 | $64,574 | $4,759 | $59,815 |
| 2023 | $1,241 | $64,574 | $4,759 | $59,815 |
| 2022 | $1,230 | $57,721 | $4,759 | $52,962 |
| 2021 | $1,140 | $53,152 | $4,759 | $48,393 |
| 2020 | $1,138 | $53,152 | $4,759 | $48,393 |
| 2019 | $1,141 | $53,152 | $4,759 | $48,393 |
| 2018 | $1,187 | $53,152 | $4,759 | $48,393 |
| 2017 | $1,254 | $53,152 | $4,759 | $48,393 |
| 2016 | -- | $54,672 | $4,759 | $49,913 |
| 2015 | -- | $54,672 | $4,759 | $49,913 |
| 2014 | -- | $64,571 | $4,759 | $59,812 |
Source: Public Records
Property History
| Date | Event | Price | Change | Sq Ft Price |
|---|---|---|---|---|
| 04/01/2025 04/01/25 | Price Changed | $110,000 | -7.6% | $132 / Sq Ft |
| 09/23/2024 09/23/24 | For Sale | $119,000 | -- | $143 / Sq Ft |
Source: San Antonio Board of REALTORS®
Purchase History
| Date | Type | Sale Price | Title Company |
|---|---|---|---|
| Quit Claim Deed | -- | None Listed On Document | |
| Special Warranty Deed | -- | None Available |
Source: Public Records
Similar Homes in Carrizo Springs, TX
Source: San Antonio Board of REALTORS®
MLS Number: 1810959
APN: 12328
Nearby Homes
