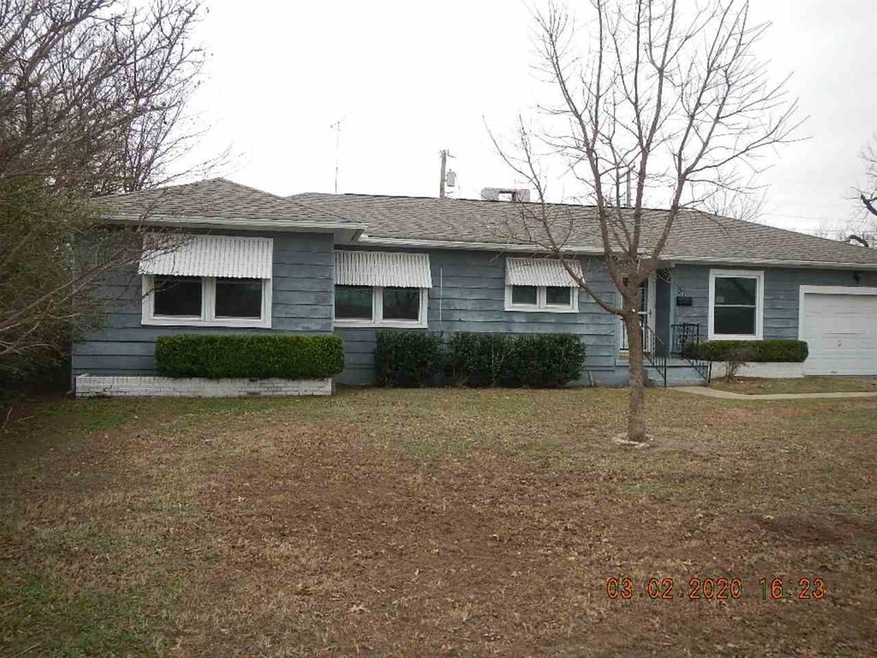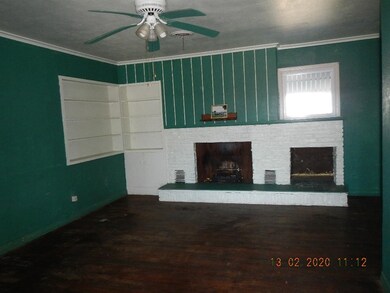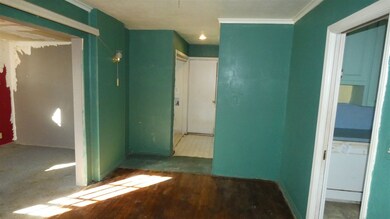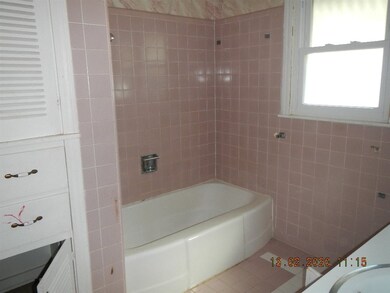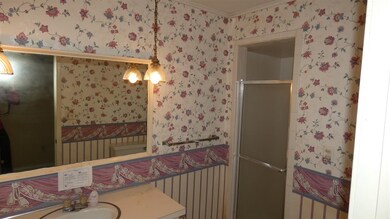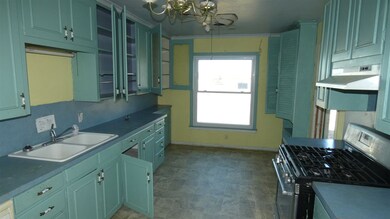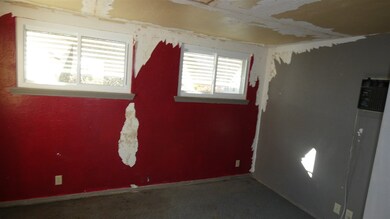
405 N 19th St Duncan, OK 73533
Highlights
- Wood Flooring
- Den
- Formal Dining Room
- Multiple Living Areas
- Covered patio or porch
- Fireplace
About This Home
As of December 2022CALL LISTER FOR AVAILABILITY AND OFFER INSTRUCTIONS! Due to the condition, the property may have health/safety risk(s). Prior to entry/access, all parties must sign a Hold Harmless Agreement and the property may only be shown by appointment.
Last Agent to Sell the Property
CAPUCCIO DREAM HOMES REALTY License #00075344 Listed on: 02/12/2020
Last Buyer's Agent
CAPUCCIO DREAM HOMES REALTY License #00075344 Listed on: 02/12/2020
Home Details
Home Type
- Single Family
Est. Annual Taxes
- $405
Year Built
- Built in 1951
Lot Details
- Partially Fenced Property
- Wood Fence
Parking
- 1 Car Garage
Home Design
- Wood Frame Construction
- Composition Roof
Interior Spaces
- 1,600 Sq Ft Home
- 1-Story Property
- Fireplace
- Multiple Living Areas
- Formal Dining Room
- Den
- Utility Room
- Crawl Space
Kitchen
- Stove
- Dishwasher
Flooring
- Wood
- Carpet
- Ceramic Tile
- Vinyl
Bedrooms and Bathrooms
- 2 Bedrooms
- 2 Bathrooms
Outdoor Features
- Covered patio or porch
- Storm Cellar or Shelter
Schools
- Duncan Elementary And Middle School
- Duncan High School
Utilities
- Central Heating and Cooling System
- Gas Water Heater
Ownership History
Purchase Details
Home Financials for this Owner
Home Financials are based on the most recent Mortgage that was taken out on this home.Purchase Details
Purchase Details
Purchase Details
Home Financials for this Owner
Home Financials are based on the most recent Mortgage that was taken out on this home.Purchase Details
Home Financials for this Owner
Home Financials are based on the most recent Mortgage that was taken out on this home.Purchase Details
Home Financials for this Owner
Home Financials are based on the most recent Mortgage that was taken out on this home.Purchase Details
Purchase Details
Purchase Details
Purchase Details
Purchase Details
Purchase Details
Purchase Details
Similar Homes in Duncan, OK
Home Values in the Area
Average Home Value in this Area
Purchase History
| Date | Type | Sale Price | Title Company |
|---|---|---|---|
| Special Warranty Deed | $33,800 | Stephens Co Abstract Co | |
| Sheriffs Deed | $77,714 | None Available | |
| Special Warranty Deed | -- | None Available | |
| Warranty Deed | $75,000 | None Available | |
| Warranty Deed | $71,000 | None Available | |
| Warranty Deed | -- | None Available | |
| Warranty Deed | -- | None Available | |
| Interfamily Deed Transfer | -- | None Available | |
| Interfamily Deed Transfer | -- | None Available | |
| Interfamily Deed Transfer | -- | None Available | |
| Warranty Deed | $57,000 | Stewart Escrow & Title | |
| Interfamily Deed Transfer | -- | None Available | |
| Warranty Deed | $53,000 | -- | |
| Warranty Deed | $3,500 | -- |
Mortgage History
| Date | Status | Loan Amount | Loan Type |
|---|---|---|---|
| Open | $135,000 | New Conventional | |
| Previous Owner | $81,570 | VA | |
| Previous Owner | $80,949 | VA | |
| Previous Owner | $76,612 | VA | |
| Previous Owner | $31,000 | Purchase Money Mortgage |
Property History
| Date | Event | Price | Change | Sq Ft Price |
|---|---|---|---|---|
| 12/06/2022 12/06/22 | Sold | $147,000 | 0.0% | $92 / Sq Ft |
| 11/02/2022 11/02/22 | Pending | -- | -- | -- |
| 11/01/2022 11/01/22 | For Sale | $147,000 | +334.9% | $92 / Sq Ft |
| 06/02/2020 06/02/20 | Sold | $33,800 | 0.0% | $21 / Sq Ft |
| 04/21/2020 04/21/20 | Price Changed | $33,800 | -12.8% | $21 / Sq Ft |
| 04/20/2020 04/20/20 | Pending | -- | -- | -- |
| 03/20/2020 03/20/20 | Price Changed | $38,750 | -11.4% | $24 / Sq Ft |
| 02/12/2020 02/12/20 | For Sale | $43,750 | -- | $27 / Sq Ft |
Tax History Compared to Growth
Tax History
| Year | Tax Paid | Tax Assessment Tax Assessment Total Assessment is a certain percentage of the fair market value that is determined by local assessors to be the total taxable value of land and additions on the property. | Land | Improvement |
|---|---|---|---|---|
| 2024 | $995 | $13,687 | $884 | $12,803 |
| 2023 | $995 | $13,946 | $884 | $13,062 |
| 2022 | $421 | $6,135 | $884 | $5,251 |
| 2021 | $517 | $6,071 | $884 | $5,187 |
| 2020 | $389 | $5,507 | $884 | $4,623 |
| 2019 | $405 | $5,683 | $884 | $4,799 |
| 2018 | $431 | $5,843 | $884 | $4,959 |
| 2017 | $539 | $7,271 | $884 | $6,387 |
| 2016 | $548 | $7,452 | $762 | $6,690 |
| 2015 | $642 | $7,452 | $762 | $6,690 |
| 2014 | $642 | $7,453 | $881 | $6,572 |
Agents Affiliated with this Home
-
D
Seller's Agent in 2022
DATA AGGREGATION
DUNCAN ASSN OF REALTORS
-
Jana Bridges
J
Buyer's Agent in 2022
Jana Bridges
Bridges Realty Group, LLC
(580) 656-4892
131 Total Sales
-
Tony Capuccio

Seller's Agent in 2020
Tony Capuccio
CAPUCCIO DREAM HOMES REALTY
(580) 585-2337
251 Total Sales
Map
Source: Lawton Board of REALTORS®
MLS Number: 155296
APN: 1335-00-002-014-0-000-00
- 404 404 N 20th
- 609 609 N 18th
- 616 616 N 18th
- 433 Lester Blvd
- 201 201 N 20th
- 201 N 20th St
- 2011 2011 W Oak Ave
- 1309 W Beech Ave
- 2206 2206 W Spruce
- 2230 W Spruce St
- 2204 Ave
- 1116 1116 W Chestnut
- 1111 W Beech Ave
- 205 Emery Rd
- 1929 W Chisholm Dr
- 1230 1230 N 19th St
- 704 N 11th St
- 1037 1037 W Hickory Ave
- 155 155 N 29th
- 48 48 N 29th St
