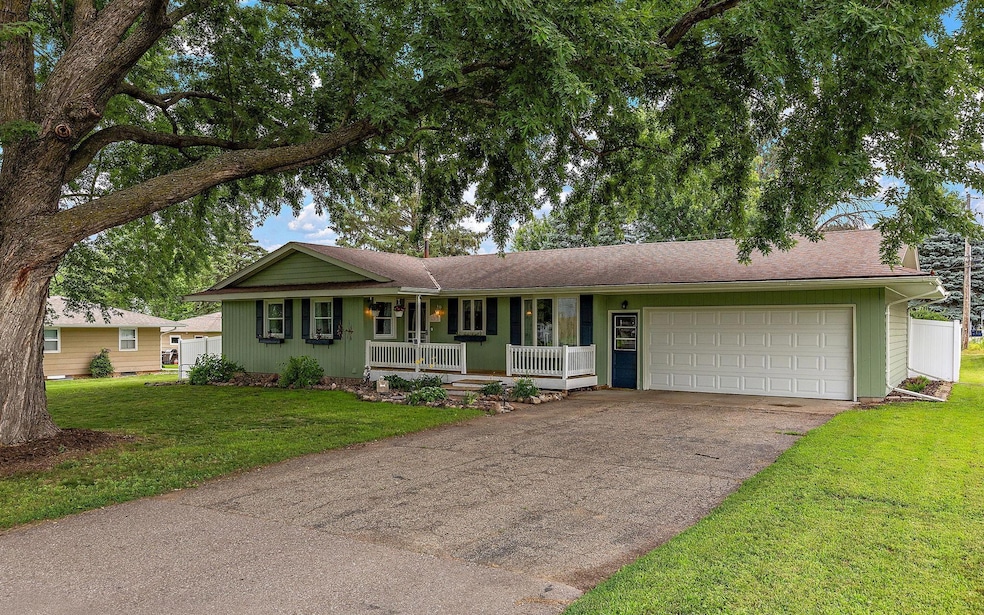
405 N Elm St Belle Plaine, MN 56011
Highlights
- Deck
- 2 Car Attached Garage
- 1-Story Property
- No HOA
- Living Room
- 2-minute walk to Chatfield Park
About This Home
As of August 2025Welcome to this inviting and well-maintained rambler that offers comfortable living. The main level features three bright and cozy bedrooms, a full bathroom, and a welcoming living space perfect for both everyday living and entertaining. Downstairs, the finished basement expands your living options with a fourth bedroom, a 3/4 bathroom, and a versatile office space—ideal for remote work, or a hobby room. Step outside onto the spacious deck and enjoy views of the large, fully fenced backyard, offering privacy and plenty of room for play, gardening, or relaxation. Whether you're hosting summer BBQs or enjoying a
quiet evening, this outdoor space is ready for you.
This home is move-in ready and a fantastic opportunity for families, first-time buyers, or anyone seeking flexible living space in a peaceful setting.
New Furnace and AC in 2024 and water heater 2025.
Home Details
Home Type
- Single Family
Est. Annual Taxes
- $4,400
Year Built
- Built in 1973
Parking
- 2 Car Attached Garage
Interior Spaces
- 1-Story Property
- Family Room
- Living Room
- Basement Fills Entire Space Under The House
Kitchen
- Range
- Microwave
- Dishwasher
Bedrooms and Bathrooms
- 4 Bedrooms
Additional Features
- Deck
- 0.33 Acre Lot
- Forced Air Heating and Cooling System
Community Details
- No Home Owners Association
- City Of Belle Plaine Subdivision
Listing and Financial Details
- Assessor Parcel Number 200018470
Ownership History
Purchase Details
Home Financials for this Owner
Home Financials are based on the most recent Mortgage that was taken out on this home.Purchase Details
Home Financials for this Owner
Home Financials are based on the most recent Mortgage that was taken out on this home.Purchase Details
Similar Homes in Belle Plaine, MN
Home Values in the Area
Average Home Value in this Area
Purchase History
| Date | Type | Sale Price | Title Company |
|---|---|---|---|
| Warranty Deed | $332,000 | Titlesmart | |
| Warranty Deed | $199,000 | -- | |
| Warranty Deed | $118,900 | -- |
Mortgage History
| Date | Status | Loan Amount | Loan Type |
|---|---|---|---|
| Open | $298,500 | New Conventional | |
| Previous Owner | $233,100 | VA | |
| Previous Owner | $190,000 | VA | |
| Previous Owner | $198,000 | Adjustable Rate Mortgage/ARM | |
| Previous Owner | $179,100 | Adjustable Rate Mortgage/ARM |
Property History
| Date | Event | Price | Change | Sq Ft Price |
|---|---|---|---|---|
| 08/15/2025 08/15/25 | Sold | $332,000 | -0.9% | $142 / Sq Ft |
| 07/22/2025 07/22/25 | Pending | -- | -- | -- |
| 07/11/2025 07/11/25 | For Sale | $335,000 | -- | $143 / Sq Ft |
Tax History Compared to Growth
Tax History
| Year | Tax Paid | Tax Assessment Tax Assessment Total Assessment is a certain percentage of the fair market value that is determined by local assessors to be the total taxable value of land and additions on the property. | Land | Improvement |
|---|---|---|---|---|
| 2025 | $4,400 | $290,300 | $77,600 | $212,700 |
| 2024 | $3,874 | $284,700 | $75,300 | $209,400 |
| 2023 | $3,720 | $268,400 | $71,100 | $197,300 |
| 2022 | $3,464 | $272,100 | $74,800 | $197,300 |
| 2021 | $3,106 | $227,800 | $64,400 | $163,400 |
| 2020 | $2,922 | $213,500 | $53,200 | $160,300 |
| 2019 | $4,104 | $200,600 | $48,000 | $152,600 |
| 2018 | $4,242 | $0 | $0 | $0 |
| 2016 | $4,178 | $0 | $0 | $0 |
| 2014 | -- | $0 | $0 | $0 |
Agents Affiliated with this Home
-
Brandon Capelle

Seller's Agent in 2025
Brandon Capelle
RE/MAX Advantage Plus
(612) 720-0924
2 in this area
105 Total Sales
-
Nick Schmidt

Buyer's Agent in 2025
Nick Schmidt
Edina Realty, Inc.
(612) 290-6344
59 in this area
128 Total Sales
Map
Source: NorthstarMLS
MLS Number: 6753552
APN: 20-001-847-0
- 400 E Forest St
- 311 N Walnut St
- 316 E Main St
- 1X Aspen Ln N
- 129 E Church St
- 141 S Elm St
- 201 W Forest St
- 225 W Forest St
- 211 S Walnut St
- 311 W State St
- 239 S Walnut St
- 218 S Chestnut St
- 230 S Chestnut St
- 908 Park Ln
- XXX W Church St
- 925 Riverview Ln
- 201 Commerce Dr E
- 169 E Enterprise Dr
- 656 Obrien Pkwy
- XXXX E Enterprise Dr






