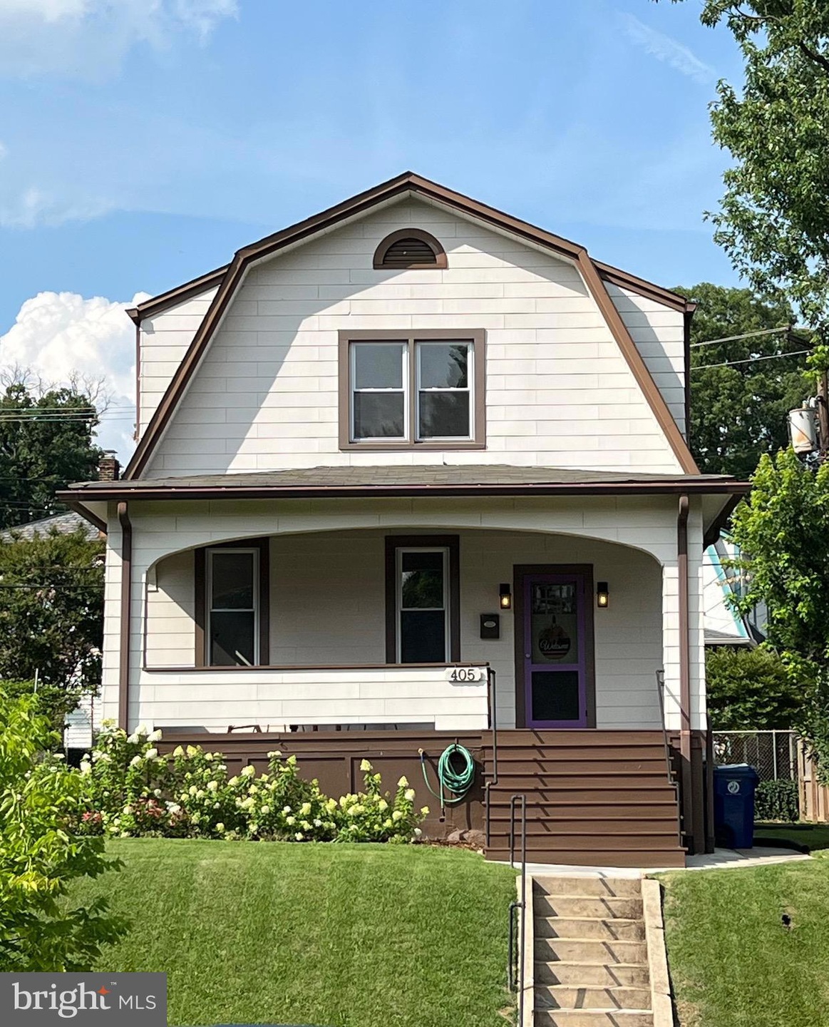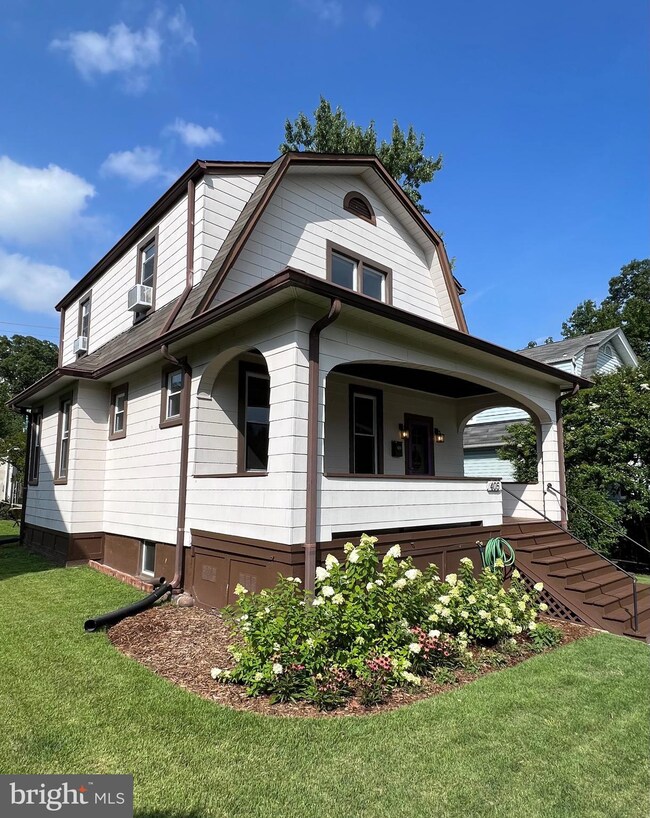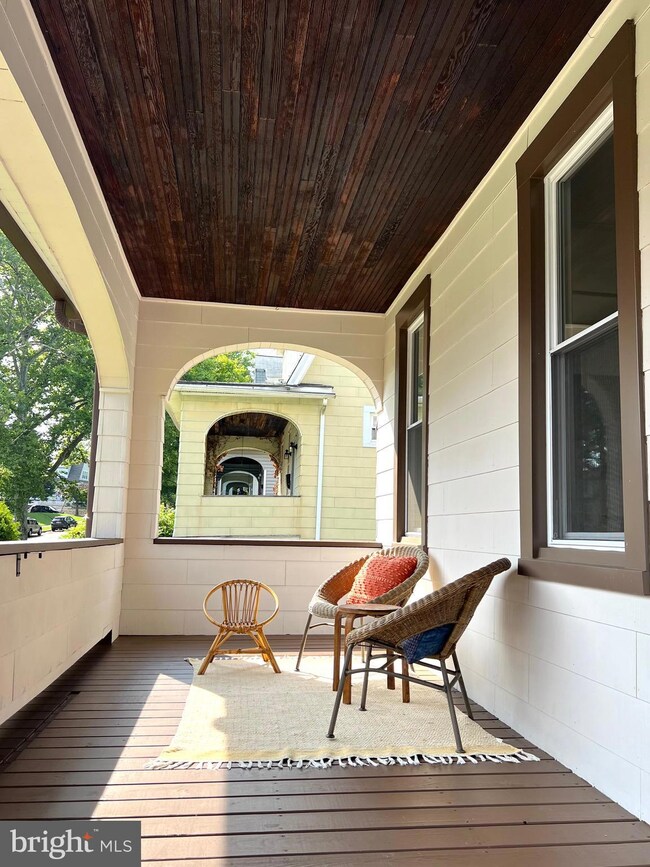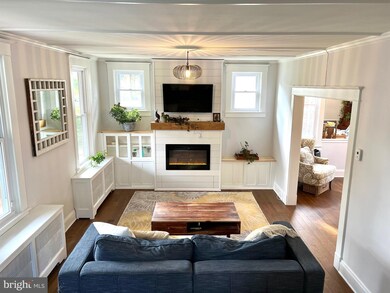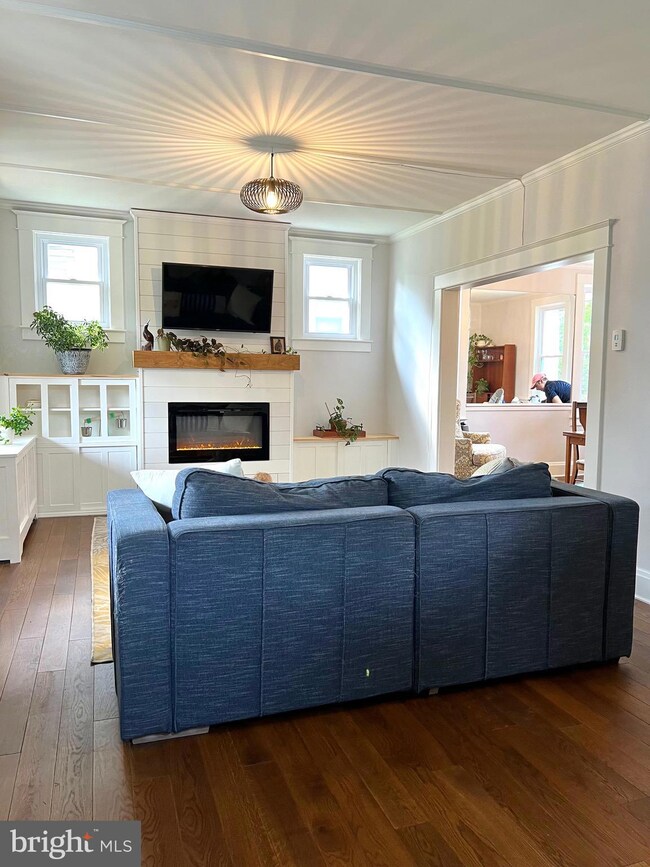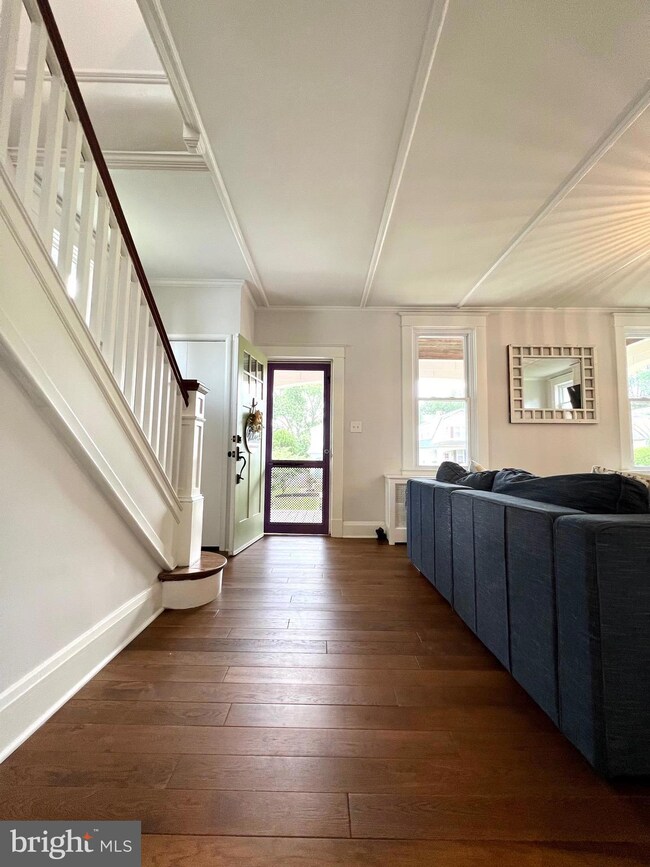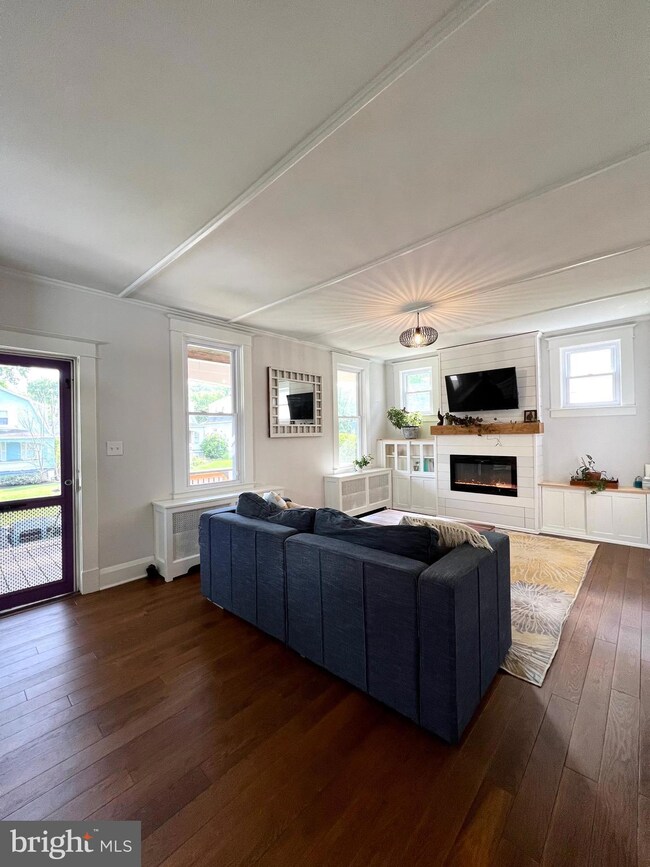
405 N Rock Glen Rd Baltimore, MD 21229
Ten Hills NeighborhoodHighlights
- Open Floorplan
- No HOA
- Storm Windows
- Colonial Architecture
- Country Kitchen
- Built-In Features
About This Home
As of March 2025Built in the beginning of the 20th century, this Charming Westgate Dutch Colonial features old world sophisticated architectural details with modern conveniences and updates galore! The light-filled spacious living room with cozy fireplace and custom built-in bookcases is the perfect place to relax! Entertain guests in your welcoming formal dining room with oversized windows or get inspired in your renovated kitchen with extra cabinetry installed in 2020. The three upper level bedrooms with wood floors provide enough room for both you and your guests. The basement awaits your design inspiration and can serve as an office, flex space, entertainment area or workout room! Home conveys with a 10 X 48 additional plot/"as is'" single-sided garage that can be used for parking down the street! Updates include: roof 2017, windows 2019, custom blinds 2020, hardwood flooring (main floor) 2020, Fireplace mantel 2021, kitchen remodel 2020, extra cabinetry 2022, refrigerator 2020, garbage disposal 2022, whole house paint 2020, bathroom upgrade 2020, washer and dryer 2020, sewer line 2019, hot water heater 2014, boiler 2006, sump pump 2020, patio walk walkway 2020, front porch gate 2022, and outdoor fire pit 2022. Welcome home!
Home Details
Home Type
- Single Family
Est. Annual Taxes
- $3,072
Year Built
- Built in 1928
Lot Details
- 5,214 Sq Ft Lot
Home Design
- Colonial Architecture
- Block Foundation
- Plaster Walls
- Shingle Siding
Interior Spaces
- Property has 2 Levels
- Open Floorplan
- Built-In Features
- Crown Molding
- Electric Fireplace
- Window Treatments
- Living Room
- Dining Room
- Storm Windows
Kitchen
- Country Kitchen
- Gas Oven or Range
- Range Hood
- Dishwasher
Bedrooms and Bathrooms
- 3 Bedrooms
- 1 Full Bathroom
Laundry
- Dryer
- Washer
Partially Finished Basement
- Walk-Up Access
- Side Basement Entry
Parking
- 2 Parking Spaces
- On-Street Parking
Utilities
- Window Unit Cooling System
- Radiator
- Vented Exhaust Fan
- Natural Gas Water Heater
Community Details
- No Home Owners Association
- Westgate Subdivision
Listing and Financial Details
- Assessor Parcel Number 0328058034 021
Ownership History
Purchase Details
Home Financials for this Owner
Home Financials are based on the most recent Mortgage that was taken out on this home.Purchase Details
Home Financials for this Owner
Home Financials are based on the most recent Mortgage that was taken out on this home.Purchase Details
Home Financials for this Owner
Home Financials are based on the most recent Mortgage that was taken out on this home.Similar Homes in the area
Home Values in the Area
Average Home Value in this Area
Purchase History
| Date | Type | Sale Price | Title Company |
|---|---|---|---|
| Deed | $338,000 | Home First Title | |
| Deed | $338,000 | Home First Title | |
| Deed | $309,900 | Broadview Title | |
| Deed | $232,000 | Assurance Title Llc |
Mortgage History
| Date | Status | Loan Amount | Loan Type |
|---|---|---|---|
| Open | $338,000 | VA | |
| Closed | $338,000 | VA | |
| Previous Owner | $247,920 | New Conventional | |
| Previous Owner | $208,800 | New Conventional |
Property History
| Date | Event | Price | Change | Sq Ft Price |
|---|---|---|---|---|
| 03/14/2025 03/14/25 | Sold | $338,000 | +2.1% | $183 / Sq Ft |
| 02/04/2025 02/04/25 | Pending | -- | -- | -- |
| 01/10/2025 01/10/25 | For Sale | $330,999 | +6.8% | $179 / Sq Ft |
| 08/28/2023 08/28/23 | Sold | $309,900 | +10.7% | $248 / Sq Ft |
| 08/07/2023 08/07/23 | Pending | -- | -- | -- |
| 08/01/2023 08/01/23 | For Sale | $279,900 | 0.0% | $224 / Sq Ft |
| 07/25/2023 07/25/23 | Pending | -- | -- | -- |
| 07/20/2023 07/20/23 | For Sale | $279,900 | +20.6% | $224 / Sq Ft |
| 10/28/2020 10/28/20 | Sold | $232,000 | +3.2% | $185 / Sq Ft |
| 09/15/2020 09/15/20 | Pending | -- | -- | -- |
| 08/31/2020 08/31/20 | Price Changed | $224,900 | -5.9% | $179 / Sq Ft |
| 07/25/2020 07/25/20 | For Sale | $239,000 | -- | $191 / Sq Ft |
Tax History Compared to Growth
Tax History
| Year | Tax Paid | Tax Assessment Tax Assessment Total Assessment is a certain percentage of the fair market value that is determined by local assessors to be the total taxable value of land and additions on the property. | Land | Improvement |
|---|---|---|---|---|
| 2025 | $4,329 | $236,600 | -- | -- |
| 2024 | $4,329 | $184,300 | $0 | $0 |
| 2023 | $3,100 | $132,000 | $60,200 | $71,800 |
| 2022 | $3,072 | $130,167 | $0 | $0 |
| 2021 | $3,029 | $128,333 | $0 | $0 |
| 2020 | $2,798 | $126,500 | $60,200 | $66,300 |
| 2019 | $2,784 | $126,500 | $60,200 | $66,300 |
| 2018 | $2,820 | $126,500 | $60,200 | $66,300 |
| 2017 | $2,884 | $128,500 | $0 | $0 |
| 2016 | $2,525 | $128,500 | $0 | $0 |
| 2015 | $2,525 | $128,500 | $0 | $0 |
| 2014 | $2,525 | $134,200 | $0 | $0 |
Agents Affiliated with this Home
-
Marsha Wise

Seller's Agent in 2025
Marsha Wise
BHHS PenFed (actual)
(443) 306-3369
2 in this area
67 Total Sales
-
Amber Sanders

Buyer's Agent in 2025
Amber Sanders
Compass
(240) 841-9088
1 in this area
17 Total Sales
-
Rebecca Mason

Seller's Agent in 2023
Rebecca Mason
Cummings & Co. Realtors
(443) 813-1301
1 in this area
65 Total Sales
-
Todd Broschart

Seller's Agent in 2020
Todd Broschart
The KW Collective
(443) 739-5625
1 in this area
65 Total Sales
-
M
Buyer's Agent in 2020
Mark Thomey
Keller Williams Lucido Agency
Map
Source: Bright MLS
MLS Number: MDBA2093004
APN: 8034-021
- 5310 Brabant Rd
- 502 Woodside Rd
- 5100 Brook Green Rd
- 22 Mardrew Rd
- 5114 Edmondson Ave
- 617 Plymouth Rd
- 714 Stamford Rd
- 215 Medwick Garth E
- 5506 Medwick Garth N
- 700 Charing Cross Rd
- 5220 Old Frederick Rd
- 502 Nottingham Rd
- 711 W Hills Pkwy
- 263 Medwick Garth E
- 238 Medwick Garth E
- 417 Nottingham Rd
- 409 Academy Rd
- 4812 Coleherne Rd
- 315 Nottingham Rd
- 209 S Rock Glen Rd
